9183 W Calhoun Place, Littleton, CO 80123
Local realty services provided by:RONIN Real Estate Professionals ERA Powered
Listed by:chad griffithChad@GriffithHomeTeam.com,303-726-0271
Office:re/max professionals
MLS#:3773529
Source:ML
Price summary
- Price:$675,000
- Price per sq. ft.:$296.05
About this home
Situated on a quarter-acre corner lot, with two incredible garages, this sprawling ranch has been thoughtfully updated with modern amenities throughout. Reconfigured with an open floor plan, 9183 W Calhoun Place features over 2,300 sqft of functional living and entertaining space, complete with fresh paint, luxury laminate flooring, upgraded lighting, and new hardware throughout. Enjoy preparing a meal in the renovated kitchen, featuring white soft-close shaker cabinetry with undermount lighting, a stainless steel appliance package, quartz counters, and an oversized center island. Two spacious bedrooms and a full bath are located on the main level, with three additional bedrooms and a ¾ bath in the finished basement. Descend to the lower level for family movie nights or watching the big game in the sizeable den with a large bonus room – ideal for a home office, playroom, game room or home gym. An updated laundry/utility room and a huge closet with built-ins provide ample storage. Outside, a large, covered patio overlooks a spacious private lot with mature trees and professional landscaping. Enjoy hosting BBQs in the warm summer months or relaxing in the hot tub after a long day. Car enthusiasts, hobbyists, and those who need extra space for their boat, RV, tools, or toys, you will love the 3-car detached, finished, and insulated garage with a built-in work bench and 240V, along with a finished attached 2-car garage. 9183 W Calhoun Place is ideally located within minutes of award-winning Jefferson County Schools, parks, shopping, dining, and major roadways. This home is ready for its next chapter; all it needs is you!
Contact an agent
Home facts
- Year built:1974
- Listing ID #:3773529
Rooms and interior
- Bedrooms:5
- Total bathrooms:2
- Full bathrooms:1
- Living area:2,280 sq. ft.
Heating and cooling
- Cooling:Central Air
- Heating:Forced Air, Natural Gas
Structure and exterior
- Roof:Composition
- Year built:1974
- Building area:2,280 sq. ft.
- Lot area:0.29 Acres
Schools
- High school:Dakota Ridge
- Middle school:Summit Ridge
- Elementary school:Stony Creek
Utilities
- Water:Public
- Sewer:Public Sewer
Finances and disclosures
- Price:$675,000
- Price per sq. ft.:$296.05
- Tax amount:$3,861 (2024)
New listings near 9183 W Calhoun Place
- Coming Soon
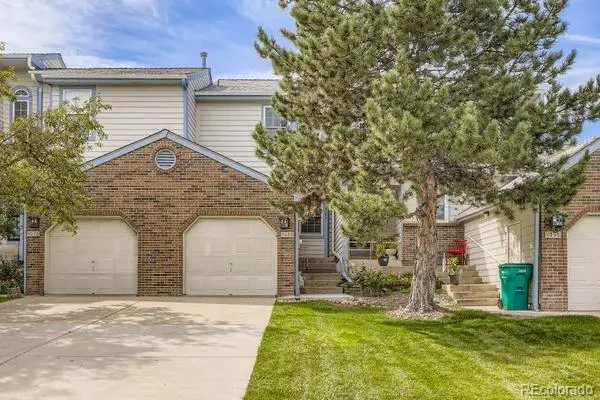 $397,500Coming Soon2 beds 2 baths
$397,500Coming Soon2 beds 2 baths9088 W Plymouth Avenue, Littleton, CO 80128
MLS# 2810172Listed by: MOTION HOMES GROUP - New
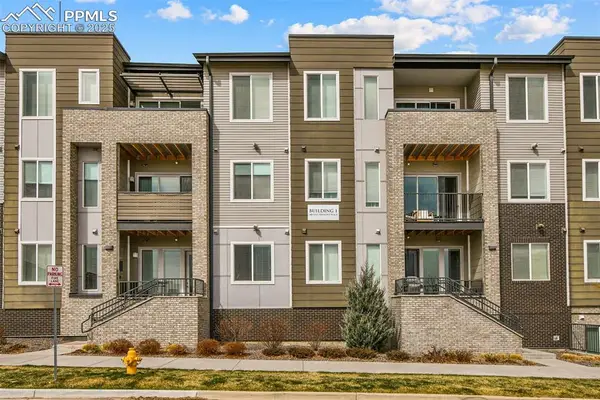 $379,500Active2 beds 2 baths1,180 sq. ft.
$379,500Active2 beds 2 baths1,180 sq. ft.480 E Fremont Place #308, Centennial, CO 80122
MLS# 6187087Listed by: ACQUIRE HOMES INC - Open Sat, 11am to 2pmNew
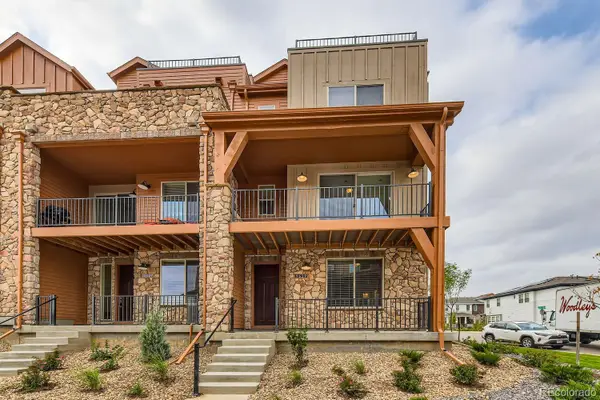 $634,990Active4 beds 4 baths2,291 sq. ft.
$634,990Active4 beds 4 baths2,291 sq. ft.9629 Browns Peak Circle, Littleton, CO 80125
MLS# 2404219Listed by: DFH COLORADO REALTY LLC - New
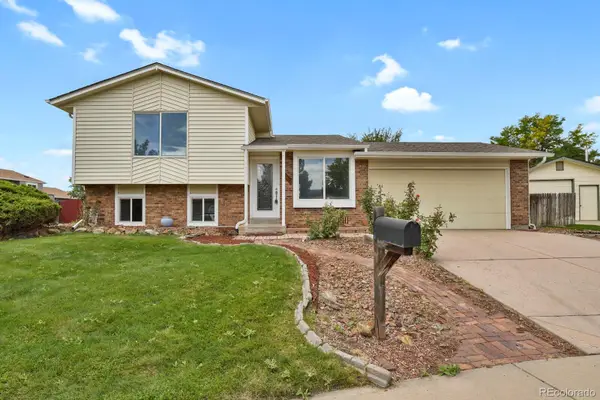 $534,950Active4 beds 2 baths1,402 sq. ft.
$534,950Active4 beds 2 baths1,402 sq. ft.5021 S Independence Court, Littleton, CO 80123
MLS# 3398947Listed by: HOMESMART REALTY - Open Sat, 11am to 2pmNew
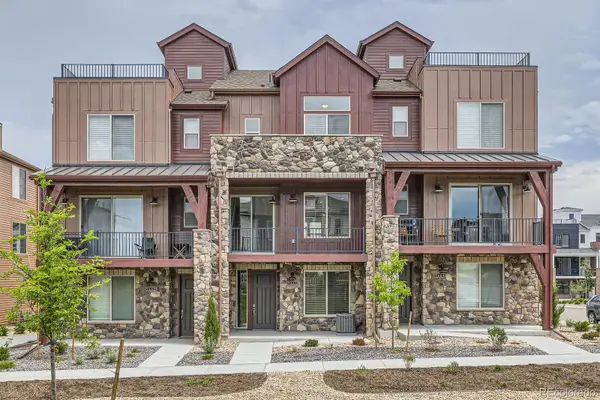 $549,990Active3 beds 4 baths1,908 sq. ft.
$549,990Active3 beds 4 baths1,908 sq. ft.9662 Browns Peak Circle, Littleton, CO 80125
MLS# 7734323Listed by: DFH COLORADO REALTY LLC - New
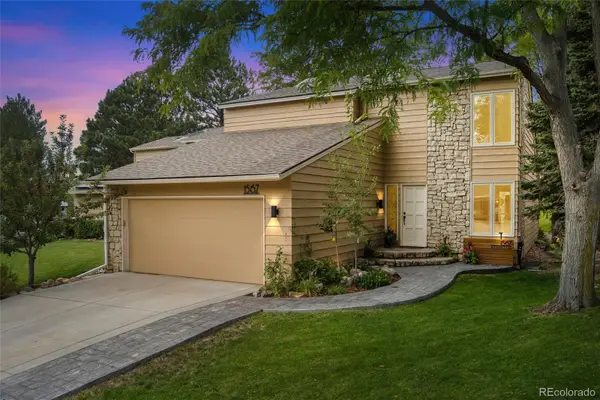 $920,000Active4 beds 4 baths3,404 sq. ft.
$920,000Active4 beds 4 baths3,404 sq. ft.1567 W Briarwood Avenue, Littleton, CO 80120
MLS# 5281474Listed by: REDFIN CORPORATION - New
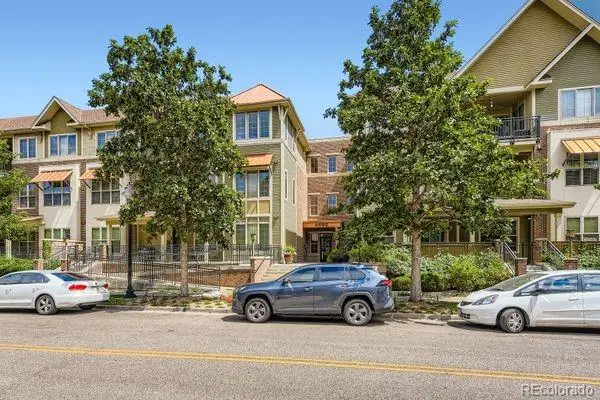 $768,400Active2 beds 2 baths1,494 sq. ft.
$768,400Active2 beds 2 baths1,494 sq. ft.5592 S Nevada Street #106, Littleton, CO 80120
MLS# 6843357Listed by: FRONT LINE - Open Sun, 11am to 2pmNew
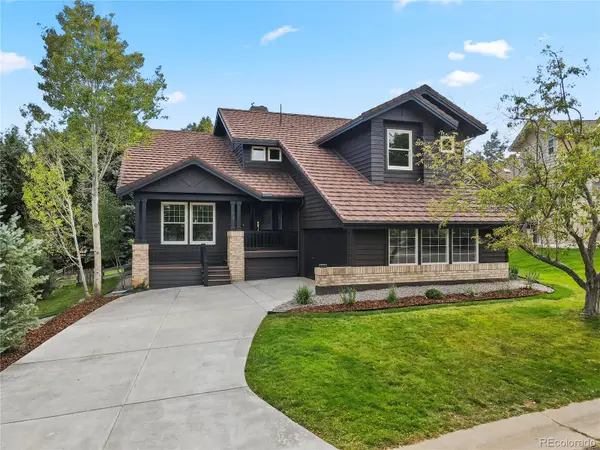 $1,175,000Active5 beds 3 baths3,411 sq. ft.
$1,175,000Active5 beds 3 baths3,411 sq. ft.54 Buckthorn Drive, Littleton, CO 80127
MLS# 2364503Listed by: MB BILLY HALAX REAL ESTATE - New
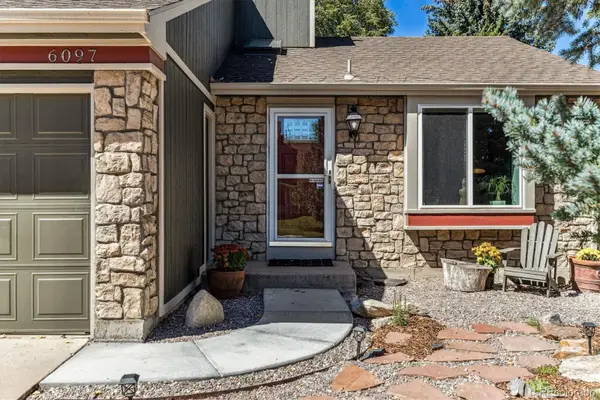 $569,000Active4 beds 2 baths1,824 sq. ft.
$569,000Active4 beds 2 baths1,824 sq. ft.6097 S Pierson Street, Littleton, CO 80127
MLS# 7903689Listed by: YOUR CASTLE REAL ESTATE INC
