9254 Lark Sparrow Drive, Littleton, CO 80126
Local realty services provided by:ERA Shields Real Estate
9254 Lark Sparrow Drive,Littleton, CO 80126
$799,000
- 4 Beds
- 4 Baths
- 2,976 sq. ft.
- Single family
- Pending
Listed by:jill tennisonjill.tennison@redfin.com,720-270-0024
Office:redfin corporation
MLS#:5460810
Source:ML
Price summary
- Price:$799,000
- Price per sq. ft.:$268.48
- Monthly HOA dues:$53.33
About this home
NEW APPRAISAL JUST CAME IN AT 810K! DON'T MISS OUT ON THIS GREAT VALUE IN HIGHLANDS RANCH!!
Welcome to this stunning completely redone home in the heart of Highlands Ranch, a quiet community surrounded by trails, greenbelts, and beautiful landscaping. With fresh updates inside and out, this move-in ready home perfectly blends modern style, functionality, and comfort. Step inside to an open main living area where soaring vaulted ceilings and large windows fill the formal living and dining rooms with natural light. The kitchen has been fully updated with quartz countertops, new dovetail soft-close cabinetry, stone backsplash, a coffee bar, new Whirlpool gas oven/range, extended island with seating, and stainless steel appliances. The eat-in kitchen opens to a sunny new deck for seamless indoor-outdoor living. A warm family room with gas fireplace and stacked stone accent wall sits just off the kitchen, while a dedicated office with a second fireplace, half bath, and garage access complete the main floor. Upstairs, the spacious primary suite features vaulted ceilings, a huge walk-in closet, and a luxurious 5-piece bath with a stand-alone soaking tub, Italian tile, and dual vanities. Two additional bedrooms and a beautifully updated full bath provide plenty of space. The finished basement offers a large living area with a wet bar, a conforming bedroom, and a ¾ bath, perfect for guests or entertaining. The backyard is a peaceful retreat with a lush lawn, mature trees, and a brand-new deck with rails and steps. Recent upgrades (July–Sept. 2025) include new gutters and downspouts, interior and exterior paint, new gutters, mudjacked walkway/driveway, new kitchen and bathroom fixtures, new door hardware throughout, repaired sprinklers, cleaned HVAC/ductwork, new window screens, and more. Enjoy the amazing Highlands Ranch lifestyle with nearby trails, parks, shopping, and dining just minutes away. This home is truly spectacular—inside and out!
Contact an agent
Home facts
- Year built:1997
- Listing ID #:5460810
Rooms and interior
- Bedrooms:4
- Total bathrooms:4
- Full bathrooms:2
- Half bathrooms:1
- Living area:2,976 sq. ft.
Heating and cooling
- Cooling:Central Air
- Heating:Electric, Forced Air
Structure and exterior
- Roof:Composition
- Year built:1997
- Building area:2,976 sq. ft.
- Lot area:0.14 Acres
Schools
- High school:Highlands Ranch
- Middle school:Cresthill
- Elementary school:Fox Creek
Utilities
- Water:Public
- Sewer:Public Sewer
Finances and disclosures
- Price:$799,000
- Price per sq. ft.:$268.48
- Tax amount:$4,441 (2024)
New listings near 9254 Lark Sparrow Drive
- Coming Soon
 $310,000Coming Soon2 beds 1 baths
$310,000Coming Soon2 beds 1 baths7205 S Gaylord Street #G15, Littleton, CO 80122
MLS# 5878745Listed by: REAL BROKER, LLC DBA REAL - New
 $565,000Active3 beds 4 baths2,188 sq. ft.
$565,000Active3 beds 4 baths2,188 sq. ft.2712 W Greens Place, Littleton, CO 80123
MLS# 9399898Listed by: REALTY ONE GROUP PLATINUM ELITE - Coming SoonOpen Sat, 11am to 1pm
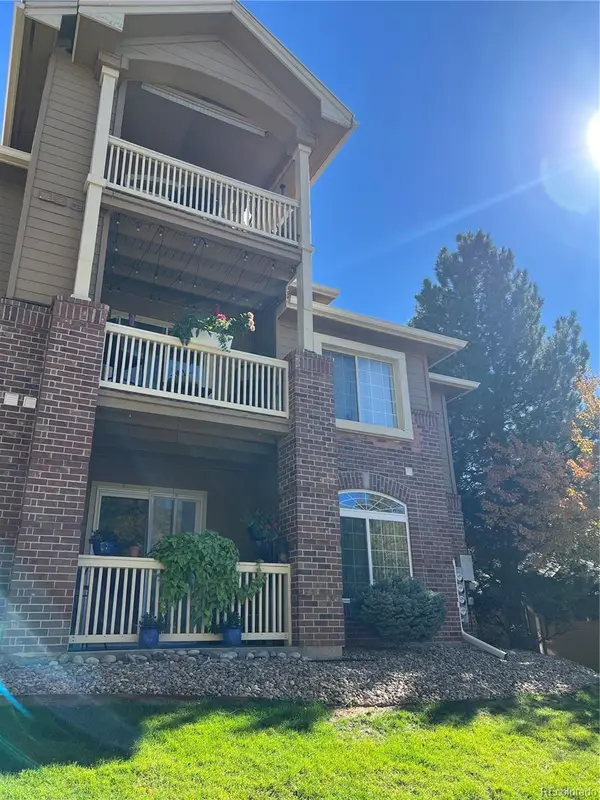 $370,000Coming Soon2 beds 2 baths
$370,000Coming Soon2 beds 2 baths1672 W Canal Circle #412, Littleton, CO 80120
MLS# 5919013Listed by: EXP REALTY, LLC - New
 $310,000Active1 beds 1 baths705 sq. ft.
$310,000Active1 beds 1 baths705 sq. ft.1631 W Canal Circle #832, Littleton, CO 80120
MLS# 1745424Listed by: DOSER REAL ESTATE GROUP - New
 $1,178,000Active5 beds 5 baths3,780 sq. ft.
$1,178,000Active5 beds 5 baths3,780 sq. ft.2418 W Euclid Avenue, Littleton, CO 80120
MLS# 2368368Listed by: ACE REALTY - Coming Soon
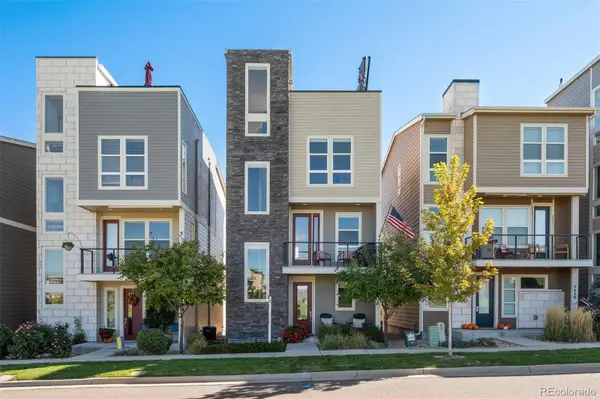 $660,000Coming Soon3 beds 3 baths
$660,000Coming Soon3 beds 3 baths7426 S Logan Street, Littleton, CO 80122
MLS# 9775136Listed by: LIV SOTHEBY'S INTERNATIONAL REALTY - New
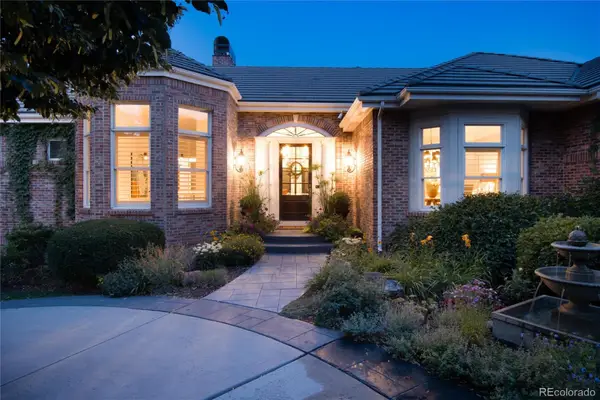 $3,250,000Active4 beds 6 baths7,058 sq. ft.
$3,250,000Active4 beds 6 baths7,058 sq. ft.7175 S Polo Ridge Drive, Littleton, CO 80128
MLS# 9083191Listed by: MADISON & COMPANY PROPERTIES - New
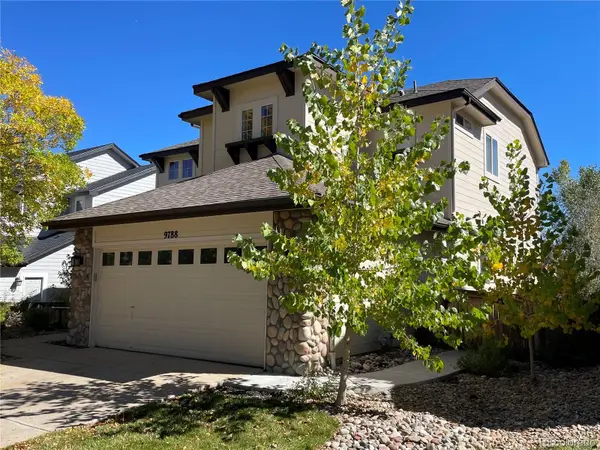 $879,000Active4 beds 3 baths3,015 sq. ft.
$879,000Active4 beds 3 baths3,015 sq. ft.9788 S Johnson Way, Littleton, CO 80127
MLS# 4965707Listed by: JAMES COLEMAN - New
 $625,000Active3 beds 3 baths2,693 sq. ft.
$625,000Active3 beds 3 baths2,693 sq. ft.2987 W Long Drive #A, Littleton, CO 80120
MLS# 2522661Listed by: RE/MAX PROFESSIONALS - New
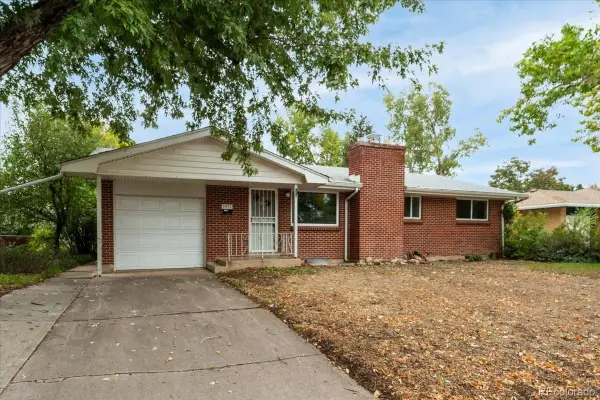 $515,950Active3 beds 2 baths2,054 sq. ft.
$515,950Active3 beds 2 baths2,054 sq. ft.3471 W Patterson Place, Littleton, CO 80123
MLS# 4411297Listed by: HOMESMART REALTY
