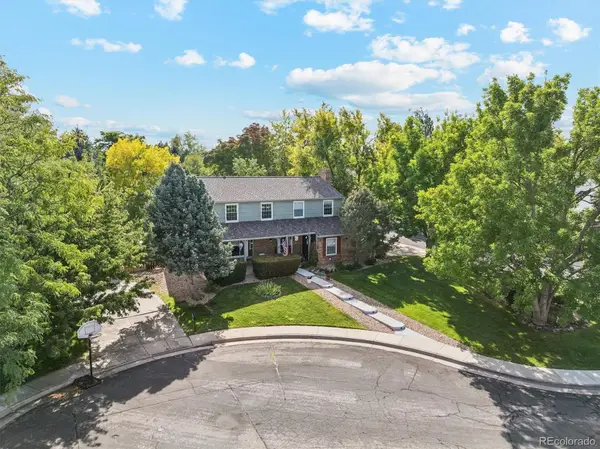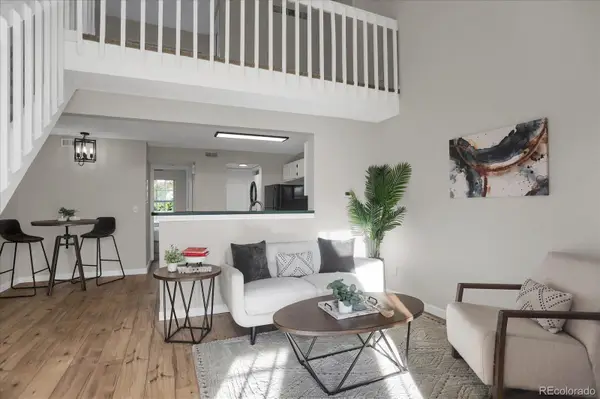9407 W Gibraltar Place, Littleton, CO 80127
Local realty services provided by:ERA Teamwork Realty
Listed by:kelly gibbsKelly.Gibbs@engelvoelkers.com,720-245-3083
Office:engel voelkers castle pines
MLS#:2307072
Source:ML
Price summary
- Price:$825,000
- Price per sq. ft.:$259.76
- Monthly HOA dues:$55
About this home
Imagine enjoying the Colorado lifestyle with effortless access to the scenic trails surrounding Chatfield Reservoir, offering endless opportunities for outdoor recreation and exploration right at your doorstep. Nestled against the dramatic hogback formations off Wadsworth Boulevard, this inviting five-bedroom, three-bathroom home offers a unique blend of natural beauty and convenient access to outdoor recreation. This home provides ample living space, from the 2 story entry to the updated kitchen with large island. Imagine waking up to stunning views and enjoying easy access to hiking trails, boating, and the reservoir's amenities, all while residing in a comfortable and spacious home designed for both relaxation and entertaining. The primary suite has separate water closet and heated floors. The community offers a soccer field, and basketball court. Beyond its fantastic location, this property presents a wonderful opportunity to embrace the Littleton community. With its thoughtful layout and desirable features, this is more than just a house; it's a place to create lasting memories and enjoy the best of Colorado living. Don't miss the chance to make this exceptional property your own and experience the trails and reservoir lifestyle firsthand. This home has it all offering the perfect blend of comfort and convenience.
Contact an agent
Home facts
- Year built:2002
- Listing ID #:2307072
Rooms and interior
- Bedrooms:5
- Total bathrooms:3
- Full bathrooms:2
- Half bathrooms:1
- Living area:3,176 sq. ft.
Heating and cooling
- Cooling:Central Air
- Heating:Forced Air
Structure and exterior
- Roof:Composition
- Year built:2002
- Building area:3,176 sq. ft.
- Lot area:0.19 Acres
Schools
- High school:Chatfield
- Middle school:Falcon Bluffs
- Elementary school:Shaffer
Utilities
- Water:Public
- Sewer:Public Sewer
Finances and disclosures
- Price:$825,000
- Price per sq. ft.:$259.76
- Tax amount:$4,168 (2024)
New listings near 9407 W Gibraltar Place
- New
 $1,000,000Active5 beds 4 baths4,041 sq. ft.
$1,000,000Active5 beds 4 baths4,041 sq. ft.2410 W Jamison Way, Littleton, CO 80120
MLS# 9013510Listed by: LPT REALTY - New
 $282,500Active1 beds 1 baths672 sq. ft.
$282,500Active1 beds 1 baths672 sq. ft.5873 S Prince Street #101A, Littleton, CO 80120
MLS# 9591387Listed by: COMPASS - DENVER - New
 $750,000Active5 beds 4 baths2,840 sq. ft.
$750,000Active5 beds 4 baths2,840 sq. ft.7949 S Cedar Circle, Littleton, CO 80120
MLS# 2193198Listed by: RE/MAX PROFESSIONALS - Coming Soon
 $439,000Coming Soon2 beds 2 baths
$439,000Coming Soon2 beds 2 baths2894 W Riverwalk Circle #B108, Littleton, CO 80123
MLS# 6138119Listed by: THE HAYSLETT GROUP, LLC - Coming Soon
 $825,000Coming Soon5 beds 4 baths
$825,000Coming Soon5 beds 4 baths7724 S Nevada Drive, Littleton, CO 80120
MLS# 5018771Listed by: THE AGENCY - DENVER - Open Sun, 11am to 1pmNew
 $750,000Active5 beds 3 baths3,194 sq. ft.
$750,000Active5 beds 3 baths3,194 sq. ft.5285 S Perry Court, Littleton, CO 80123
MLS# 9187613Listed by: HOMESMART - New
 $535,000Active4 beds 2 baths2,080 sq. ft.
$535,000Active4 beds 2 baths2,080 sq. ft.3503 W Powers Avenue, Littleton, CO 80123
MLS# 7533233Listed by: PRICE & CO. REAL ESTATE - New
 $319,000Active1 beds 1 baths879 sq. ft.
$319,000Active1 beds 1 baths879 sq. ft.3026 W Prentice Avenue #I, Littleton, CO 80123
MLS# 7392266Listed by: PREVAIL HOME REALTY LLC - New
 $625,000Active3 beds 4 baths3,255 sq. ft.
$625,000Active3 beds 4 baths3,255 sq. ft.6483 S Sycamore Street, Littleton, CO 80120
MLS# 5088028Listed by: BEACON HILL REALTY - Open Sun, 12 to 2pmNew
 $525,000Active3 beds 3 baths2,315 sq. ft.
$525,000Active3 beds 3 baths2,315 sq. ft.7707 S Curtice Way #D, Littleton, CO 80120
MLS# 8822237Listed by: REAL BROKER, LLC DBA REAL
