9448 W Plymouth Avenue, Littleton, CO 80128
Local realty services provided by:ERA Shields Real Estate
9448 W Plymouth Avenue,Littleton, CO 80128
$800,000
- 3 Beds
- 3 Baths
- 3,307 sq. ft.
- Single family
- Active
Listed by: jamie patrick, lange patrickjamie@teampatrick.co,720-443-2887
Office: milehimodern
MLS#:4754122
Source:ML
Price summary
- Price:$800,000
- Price per sq. ft.:$241.91
- Monthly HOA dues:$95
About this home
Perfectly positioned near trails, parks and open space, this Hillside at Stony Creek residence blends comfort, character and timeless design. Towering ceilings and abundant natural light define the open-concept main level, where a stone fireplace anchors the living room and hardwood floors flow seamlessly throughout. The spacious kitchen features a center island, while a dedicated office and a large mudroom add everyday functionality. Upstairs, the expansive primary suite boasts a five-piece bath, oversized walk-in closet and a private balcony with mountain views. Two additional bedrooms, an upper-level laundry room and fresh 2025 updates — including new carpet, and interior paint — enhance the home’s appeal. A fully fenced backyard with mature landscaping invites outdoor living, while the unfinished basement offers incredible potential. With a three-car tandem garage and easy access to local schools, Denver, DTC and the mountains, this home is both versatile and beautifully situated.
Contact an agent
Home facts
- Year built:2006
- Listing ID #:4754122
Rooms and interior
- Bedrooms:3
- Total bathrooms:3
- Full bathrooms:2
- Half bathrooms:1
- Living area:3,307 sq. ft.
Heating and cooling
- Cooling:Central Air
- Heating:Forced Air, Natural Gas
Structure and exterior
- Roof:Composition
- Year built:2006
- Building area:3,307 sq. ft.
- Lot area:0.12 Acres
Schools
- High school:Chatfield
- Middle school:Deer Creek
- Elementary school:Stony Creek
Utilities
- Water:Public
- Sewer:Public Sewer
Finances and disclosures
- Price:$800,000
- Price per sq. ft.:$241.91
- Tax amount:$4,222 (2024)
New listings near 9448 W Plymouth Avenue
- New
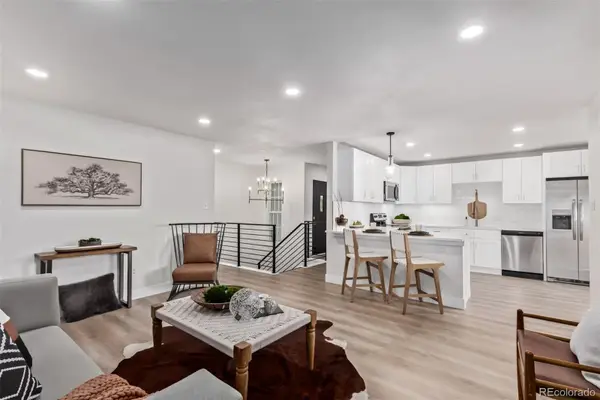 $740,000Active4 beds 3 baths2,280 sq. ft.
$740,000Active4 beds 3 baths2,280 sq. ft.5543 S Datura Street, Littleton, CO 80120
MLS# 9034558Listed by: YOUR CASTLE REAL ESTATE INC - New
 $715,000Active5 beds 4 baths2,180 sq. ft.
$715,000Active5 beds 4 baths2,180 sq. ft.1600 W Sheri Lane, Littleton, CO 80120
MLS# 5514205Listed by: ADDISON & MAXWELL - New
 $500,000Active3 beds 4 baths2,129 sq. ft.
$500,000Active3 beds 4 baths2,129 sq. ft.2995 W Long Court #B, Littleton, CO 80120
MLS# 6870971Listed by: ORCHARD BROKERAGE LLC - Open Sun, 10am to 1:30pmNew
 $690,000Active5 beds 4 baths2,286 sq. ft.
$690,000Active5 beds 4 baths2,286 sq. ft.8274 S Ogden Circle, Littleton, CO 80122
MLS# 2245279Listed by: RESIDENT REALTY NORTH METRO LLC - Open Fri, 5:30 to 6:30pmNew
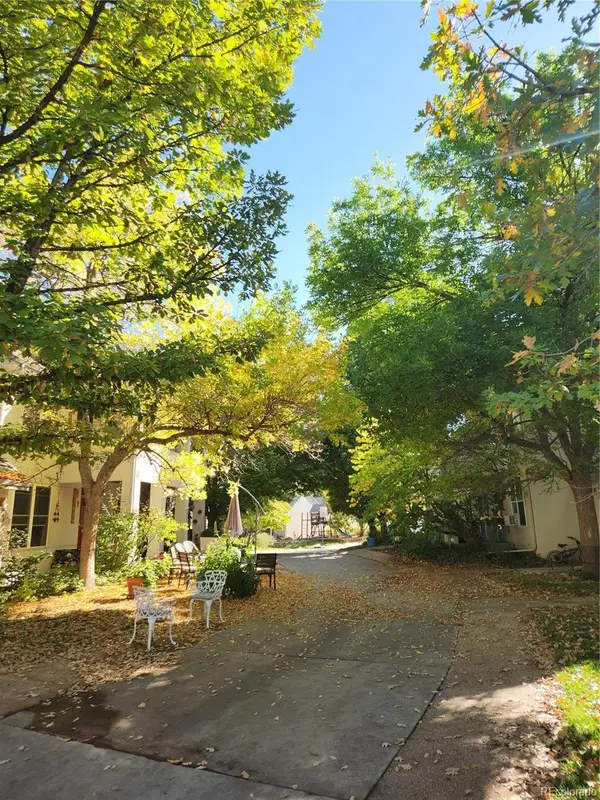 $550,000Active-- beds -- baths2,188 sq. ft.
$550,000Active-- beds -- baths2,188 sq. ft.1613 W Canal Court, Littleton, CO 80120
MLS# 4690808Listed by: KELLER WILLIAMS PARTNERS REALTY - New
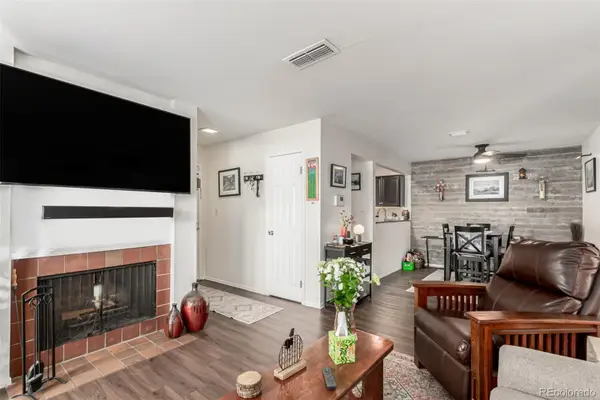 $330,000Active2 beds 2 baths1,039 sq. ft.
$330,000Active2 beds 2 baths1,039 sq. ft.2330 E Fremont Avenue #D19, Littleton, CO 80122
MLS# 4896107Listed by: MADISON & COMPANY PROPERTIES - New
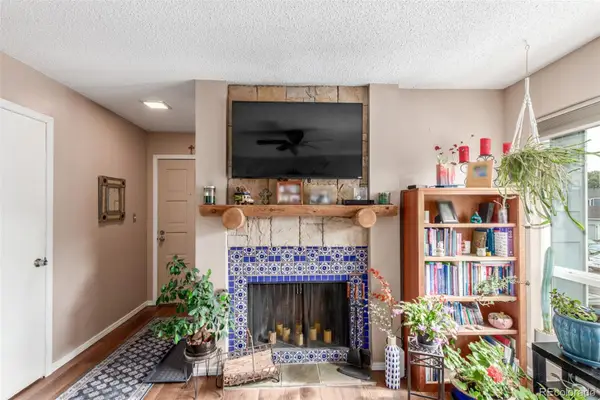 $315,000Active2 beds 2 baths1,039 sq. ft.
$315,000Active2 beds 2 baths1,039 sq. ft.2330 E Fremont Avenue #B19, Littleton, CO 80122
MLS# 8521898Listed by: MADISON & COMPANY PROPERTIES - Coming SoonOpen Sat, 10am to 1pm
 $625,000Coming Soon5 beds 2 baths
$625,000Coming Soon5 beds 2 baths3553 W Bowles Avenue, Littleton, CO 80123
MLS# 9901923Listed by: FATHOM REALTY COLORADO LLC - New
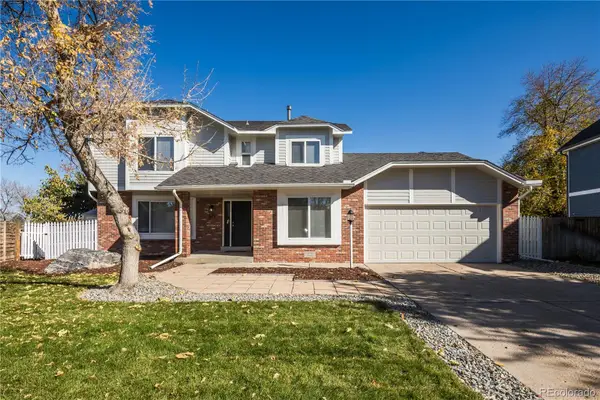 $774,973Active4 beds 4 baths3,380 sq. ft.
$774,973Active4 beds 4 baths3,380 sq. ft.891 W Kettle Avenue, Littleton, CO 80120
MLS# 7313711Listed by: BUY-OUT COMPANY REALTY, LLC - New
 $400,000Active2 beds 2 baths1,119 sq. ft.
$400,000Active2 beds 2 baths1,119 sq. ft.2896 W Riverwalk Circle #A304, Littleton, CO 80123
MLS# 8004093Listed by: RE/MAX PROFESSIONALS
