9526 W Walker Place, Littleton, CO 80123
Local realty services provided by:LUX Real Estate Company ERA Powered
Listed by: spencer helwig303-668-0950
Office: re/max professionals
MLS#:9433251
Source:ML
Price summary
- Price:$585,000
- Price per sq. ft.:$352.83
- Monthly HOA dues:$3.33
About this home
Assumable VA Loan (Approx - $374K balance at 2.75% interest). Welcome to this beautifully updated Kipling Villas home featuring stylish two-panel doors throughout, designer colors and crown molding (Primary Bedroom, Living and Dining Rooms). All bathrooms are updated and in like-new condition. The Kitchen is awesome, equipped with stainless steel appliances, including a new gas range (2025), and granite countertops. The 42" Thomasville maple cabinets extend to the ceiling, offering generous storage space. The kitchen's mosaic tile backsplash adds a stylish touch that everyone will like. From the kitchen, step through French doors to a spacious covered patio that overlooks your own private yard. Multiple raised garden beds can deliver fresh vegetables to your table every year. Directly behind is a private greenbelt providing privacy. The two-car garage includes a handy storage nook for bikes or skis along with cabinets for storage. The driveway is 3 cars wide allowing space for an additional vehicle or camper. An attached storage shed is yours for the lawnmower and / or yard tools. The sprinkler system was just refurbished in August 2025. The home features a new roof and 5” gutters (2023) and siding (2024 - transferable lifetime warranty). Kipling Villas is a fantastic community with a voluntary HOA that organizes enjoyable events for everyone. Nearby, you'll discover a wealth of trails, shopping options, and restaurants. Chatfield State Park, Red Rock Amphitheater, and several golf courses are all nearby. Access to C-470 and Hwy 285 is easy. Tesla solar panels are leased at $44.94 per month, covering most of the electric bill and benefiting the environment. The lease has 11 of 20 years remaining, with small annual increases. The Tesla Solar lease must be transferred at closing.
Contact an agent
Home facts
- Year built:1978
- Listing ID #:9433251
Rooms and interior
- Bedrooms:3
- Total bathrooms:3
- Full bathrooms:1
- Half bathrooms:1
- Living area:1,658 sq. ft.
Heating and cooling
- Cooling:Evaporative Cooling
- Heating:Forced Air, Natural Gas
Structure and exterior
- Roof:Composition, Shingle
- Year built:1978
- Building area:1,658 sq. ft.
- Lot area:0.15 Acres
Schools
- High school:Dakota Ridge
- Middle school:Summit Ridge
- Elementary school:Powderhorn
Utilities
- Water:Public
- Sewer:Public Sewer
Finances and disclosures
- Price:$585,000
- Price per sq. ft.:$352.83
- Tax amount:$3,722 (2024)
New listings near 9526 W Walker Place
- New
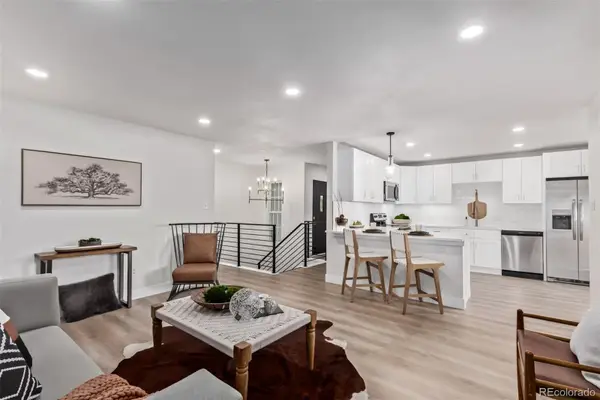 $740,000Active4 beds 3 baths2,280 sq. ft.
$740,000Active4 beds 3 baths2,280 sq. ft.5543 S Datura Street, Littleton, CO 80120
MLS# 9034558Listed by: YOUR CASTLE REAL ESTATE INC - New
 $715,000Active5 beds 4 baths2,180 sq. ft.
$715,000Active5 beds 4 baths2,180 sq. ft.1600 W Sheri Lane, Littleton, CO 80120
MLS# 5514205Listed by: ADDISON & MAXWELL - New
 $500,000Active3 beds 4 baths2,129 sq. ft.
$500,000Active3 beds 4 baths2,129 sq. ft.2995 W Long Court #B, Littleton, CO 80120
MLS# 6870971Listed by: ORCHARD BROKERAGE LLC - Open Sun, 10am to 1:30pmNew
 $690,000Active5 beds 4 baths2,286 sq. ft.
$690,000Active5 beds 4 baths2,286 sq. ft.8274 S Ogden Circle, Littleton, CO 80122
MLS# 2245279Listed by: RESIDENT REALTY NORTH METRO LLC - Open Fri, 5:30 to 6:30pmNew
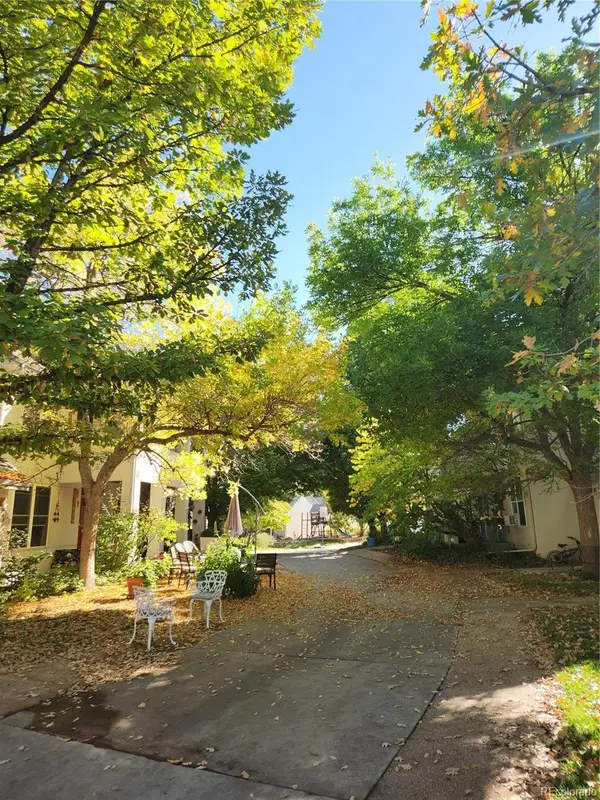 $550,000Active-- beds -- baths2,188 sq. ft.
$550,000Active-- beds -- baths2,188 sq. ft.1613 W Canal Court, Littleton, CO 80120
MLS# 4690808Listed by: KELLER WILLIAMS PARTNERS REALTY - New
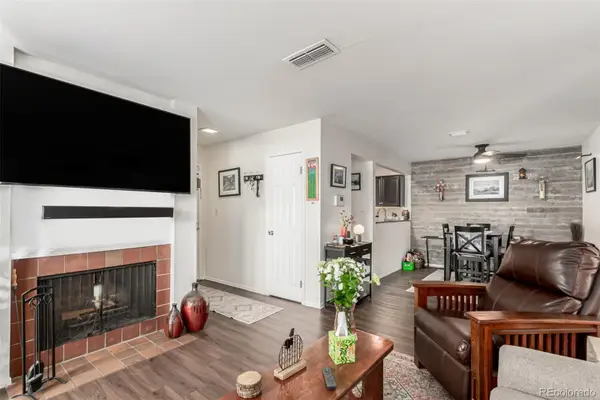 $330,000Active2 beds 2 baths1,039 sq. ft.
$330,000Active2 beds 2 baths1,039 sq. ft.2330 E Fremont Avenue #D19, Littleton, CO 80122
MLS# 4896107Listed by: MADISON & COMPANY PROPERTIES - New
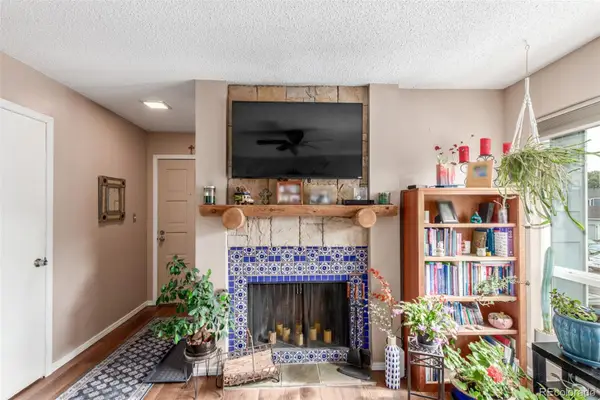 $315,000Active2 beds 2 baths1,039 sq. ft.
$315,000Active2 beds 2 baths1,039 sq. ft.2330 E Fremont Avenue #B19, Littleton, CO 80122
MLS# 8521898Listed by: MADISON & COMPANY PROPERTIES - Coming SoonOpen Sat, 10am to 1pm
 $625,000Coming Soon5 beds 2 baths
$625,000Coming Soon5 beds 2 baths3553 W Bowles Avenue, Littleton, CO 80123
MLS# 9901923Listed by: FATHOM REALTY COLORADO LLC - New
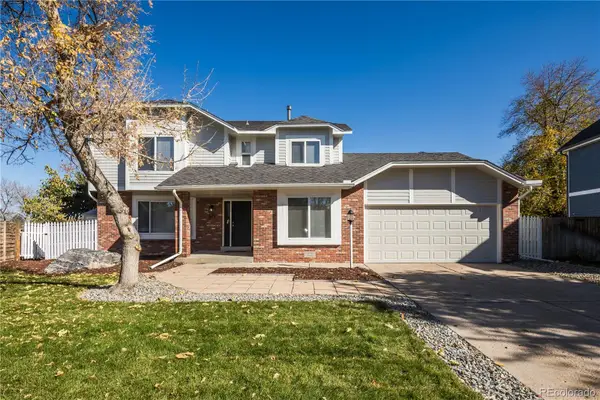 $774,973Active4 beds 4 baths3,380 sq. ft.
$774,973Active4 beds 4 baths3,380 sq. ft.891 W Kettle Avenue, Littleton, CO 80120
MLS# 7313711Listed by: BUY-OUT COMPANY REALTY, LLC - New
 $400,000Active2 beds 2 baths1,119 sq. ft.
$400,000Active2 beds 2 baths1,119 sq. ft.2896 W Riverwalk Circle #A304, Littleton, CO 80123
MLS# 8004093Listed by: RE/MAX PROFESSIONALS
