9536 W Avalon Drive, Littleton, CO 80127
Local realty services provided by:ERA New Age
Listed by:stefan todorovstefan.tod23@gmail.com,720-240-1711
Office:homesmart
MLS#:3776035
Source:ML
Price summary
- Price:$1,265,000
- Price per sq. ft.:$242.71
- Monthly HOA dues:$55
About this home
This beautifully maintained and thoughtfully updated residence in the highly desirable TrailMark Community of Littleton is situated on a quite Cul-de-sac and rare 13,000+SF lot! The 6-bedroom 5-bathroom home blends generous living space with timeless comfort and modern convenience. The main level features a formal living & dining room, a cozy family area with surround sound and a spacious kitchen with granite countertops and a custom tile backsplash. Has three gas fireplaces ensuring warmth and charm to its interior. The upper level boasts a large primary suite with panoramic mountain views, a five-piece bathroom, a walk-in closet with wall-to-wall organization and triple-pane windows for year-round comfort. Two additional bedrooms share a 4 piece Jack & Jill bath, while the fourth upstairs bedroom enjoys its own private bath. A bright loft offers the perfect spot for a working space & chill out area. The attached 3-car split garage offers almost 800SF square feet of insulated well-lit space with a 220V outlet for EV charging, has water source. The fenced backyard was re-stained in 2023 and includes a fire pit on the masonry side patio, a deck completely refinished in October 2024 and dual retractable awnings recently serviced, 6-zones sprinkler coverage, a garden with mature trees and motion-activated exterior lights. Some of the most recent updates: New Roof, New bronze rain gutters, New Exterior Paint, New energy efficient dual HVAC S/M, New Garage doors, New sump pump motor, LG-W/D. Two smart thermostats, a 50G water heater, whole-house humidifier and water filtration system ensure comfort and reliability throughout the home. Community-maintained open space, walking trails, and access to Foothills Parks & Recreation amenities. Schools in the area are highly rated! Close to dining, shopping, entertainment and other amenities. Easy commute to Highlands Ranch, DTC and beyond with proximity to HWY C-470 & I-70. Don’t miss your opportunity to own this fantastic home.
Contact an agent
Home facts
- Year built:2003
- Listing ID #:3776035
Rooms and interior
- Bedrooms:6
- Total bathrooms:5
- Full bathrooms:5
- Living area:5,212 sq. ft.
Heating and cooling
- Cooling:Central Air
- Heating:Forced Air, Heat Pump, Natural Gas
Structure and exterior
- Roof:Shingle
- Year built:2003
- Building area:5,212 sq. ft.
- Lot area:0.3 Acres
Schools
- High school:Chatfield
- Middle school:Falcon Bluffs
- Elementary school:Shaffer
Utilities
- Water:Public
- Sewer:Community Sewer
Finances and disclosures
- Price:$1,265,000
- Price per sq. ft.:$242.71
- Tax amount:$6,151 (2024)
New listings near 9536 W Avalon Drive
- Open Sun, 12 to 3pmNew
 $759,000Active4 beds 3 baths2,784 sq. ft.
$759,000Active4 beds 3 baths2,784 sq. ft.555 E Jamison Place, Littleton, CO 80122
MLS# 8373811Listed by: LUXE HAVEN REALTY - Open Fri, 4 to 6pmNew
 $725,000Active5 beds 3 baths2,616 sq. ft.
$725,000Active5 beds 3 baths2,616 sq. ft.7070 S Lakeview Street, Littleton, CO 80120
MLS# 4079007Listed by: MADISON & COMPANY PROPERTIES - Open Sat, 12 to 2pmNew
 $759,000Active3 beds 4 baths1,933 sq. ft.
$759,000Active3 beds 4 baths1,933 sq. ft.5026 S Platte River Parkway, Littleton, CO 80123
MLS# 6639045Listed by: REDFIN CORPORATION - Open Sat, 1:30 to 4:30pmNew
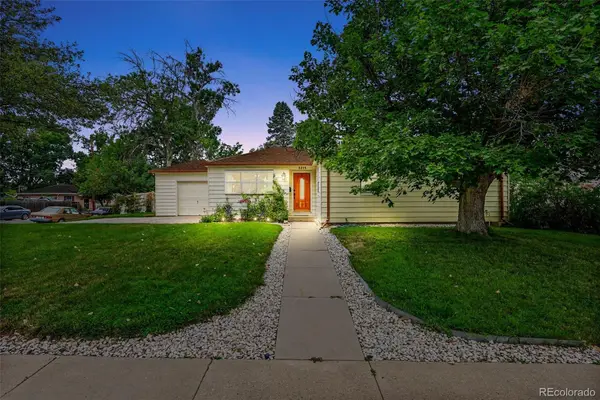 $560,000Active3 beds 2 baths1,582 sq. ft.
$560,000Active3 beds 2 baths1,582 sq. ft.5215 S Washington Street, Littleton, CO 80121
MLS# 9765563Listed by: COMPASS - DENVER - Open Sat, 11am to 2pmNew
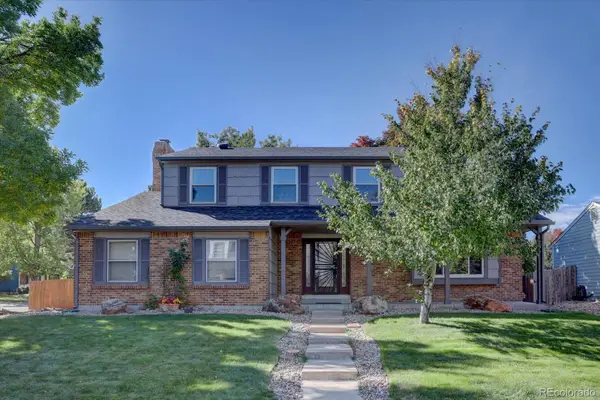 $695,000Active4 beds 3 baths2,840 sq. ft.
$695,000Active4 beds 3 baths2,840 sq. ft.1002 W Kettle Avenue, Littleton, CO 80120
MLS# 4755667Listed by: RE/MAX PROFESSIONALS - New
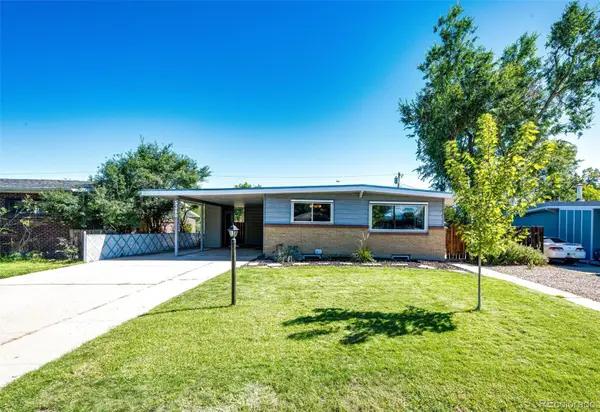 $550,000Active3 beds 2 baths2,354 sq. ft.
$550,000Active3 beds 2 baths2,354 sq. ft.5380 S Greenwood Street, Littleton, CO 80120
MLS# 4727571Listed by: KELLER WILLIAMS ACTION REALTY LLC - Open Sat, 1 to 3pmNew
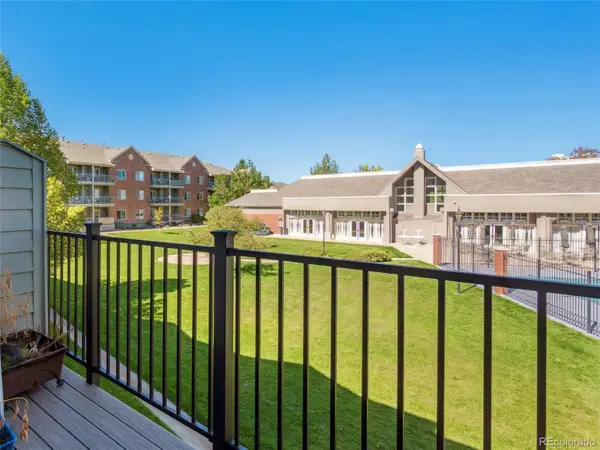 $425,000Active2 beds 2 baths1,279 sq. ft.
$425,000Active2 beds 2 baths1,279 sq. ft.2773 W Riverwalk Circle #H, Littleton, CO 80123
MLS# 3793116Listed by: RE/MAX ALLIANCE 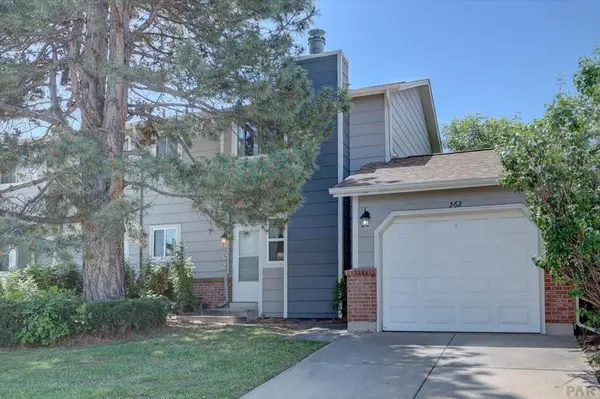 $340,000Active3 beds 2 baths1,269 sq. ft.
$340,000Active3 beds 2 baths1,269 sq. ft.562 W Crestline Circle, Littleton, CO 80120
MLS# 232710Listed by: SORELLA REAL ESTATE- New
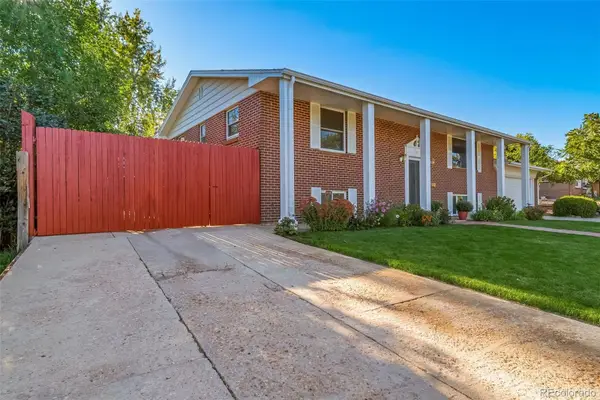 $575,000Active4 beds 3 baths2,359 sq. ft.
$575,000Active4 beds 3 baths2,359 sq. ft.5247 S Mabre Court, Littleton, CO 80123
MLS# 1591850Listed by: MADISON & COMPANY PROPERTIES - Open Sat, 11am to 2pmNew
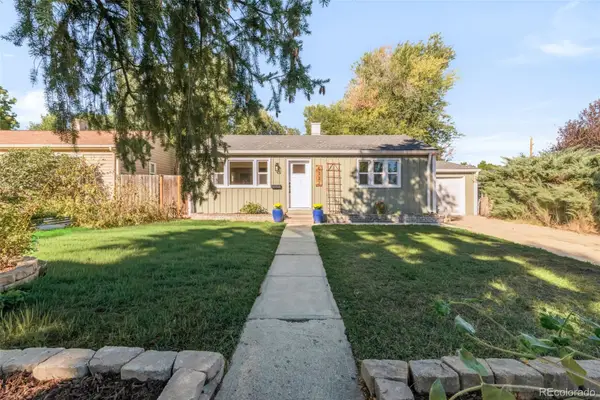 $535,000Active3 beds 2 baths1,082 sq. ft.
$535,000Active3 beds 2 baths1,082 sq. ft.6337 S Louthan Street, Littleton, CO 80120
MLS# 1658489Listed by: MILEHIMODERN
