9695 W Hinsdale Place, Littleton, CO 80128
Local realty services provided by:ERA New Age
Upcoming open houses
- Sat, Oct 1811:00 am - 01:00 pm
Listed by:susan whatleysusanwhatley21@gmail.com,303-506-0822
Office:mountain metro real estate and development, inc
MLS#:2556223
Source:ML
Price summary
- Price:$555,000
- Monthly HOA dues:$346
About this home
Welcome to this light-filled, open concept townhome nestled in the desirable Cattail neighborhood. The main floor offers a spacious family room with soaring ceilings, a warm fireplace with built ins and a seamless flow into the kitchen. This kitchen itself is well appointed with 42 inch cabinetry, a central island, a pantry and generous counter space- ideal for both casual meals and entertaining.
On the main level you’ll also find a versatile office or guest bedroom, plus a full bathroom and in unit laundry for convenience. Upstairs, the luxurious primary suite awaits with a five piece en-suite bathroom, walk in closet and mountain view’s. There is also an additional guest bedroom and full bath on this level. One standout feature is the expansive three car garage perfect for vehicles, storage or even a creative workshop space. Enjoy a finished room in the garage that can be used as a movie theater, game room, gym so many options. Located in a strong Littleton school and commuter corridor with easy access to C-470. Just minutes from Chatfield Reservoir, Meadows Golf Club, scenic walking trails, grocery stores and restaurants.
Contact an agent
Home facts
- Year built:2007
- Listing ID #:2556223
Rooms and interior
- Bedrooms:3
- Total bathrooms:3
- Full bathrooms:3
Heating and cooling
- Cooling:Central Air
- Heating:Forced Air
Structure and exterior
- Roof:Composition
- Year built:2007
Schools
- High school:Chatfield
- Middle school:Deer Creek
- Elementary school:Stony Creek
Utilities
- Water:Public
- Sewer:Public Sewer
Finances and disclosures
- Price:$555,000
- Tax amount:$3,579 (2024)
New listings near 9695 W Hinsdale Place
- New
 $565,000Active3 beds 4 baths2,188 sq. ft.
$565,000Active3 beds 4 baths2,188 sq. ft.2712 W Greens Place, Littleton, CO 80123
MLS# 9399898Listed by: REALTY ONE GROUP PLATINUM ELITE - Coming Soon
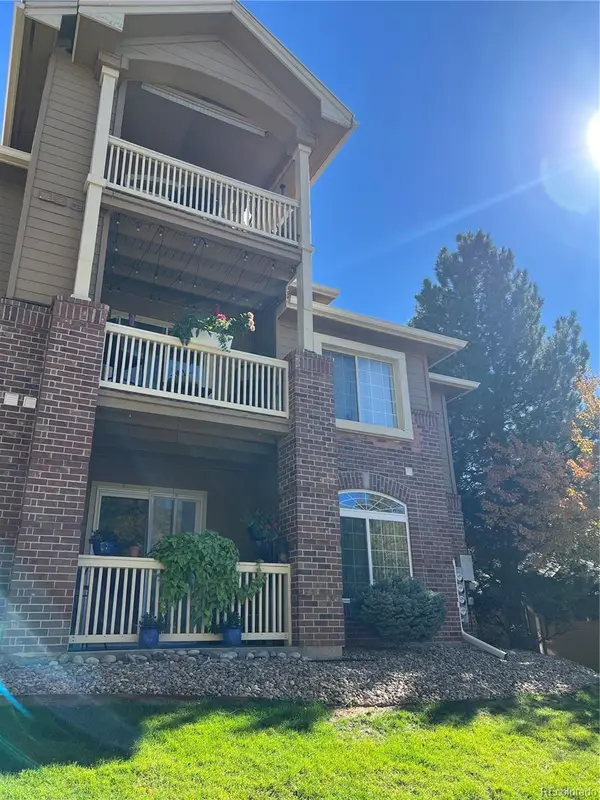 $370,000Coming Soon2 beds 2 baths
$370,000Coming Soon2 beds 2 baths1672 W Canal Circle #412, Littleton, CO 80120
MLS# 5919013Listed by: EXP REALTY, LLC - New
 $310,000Active1 beds 1 baths705 sq. ft.
$310,000Active1 beds 1 baths705 sq. ft.1631 W Canal Circle #832, Littleton, CO 80120
MLS# 1745424Listed by: DOSER REAL ESTATE GROUP - New
 $1,178,000Active5 beds 5 baths3,780 sq. ft.
$1,178,000Active5 beds 5 baths3,780 sq. ft.2418 W Euclid Avenue, Littleton, CO 80120
MLS# 2368368Listed by: ACE REALTY - Coming Soon
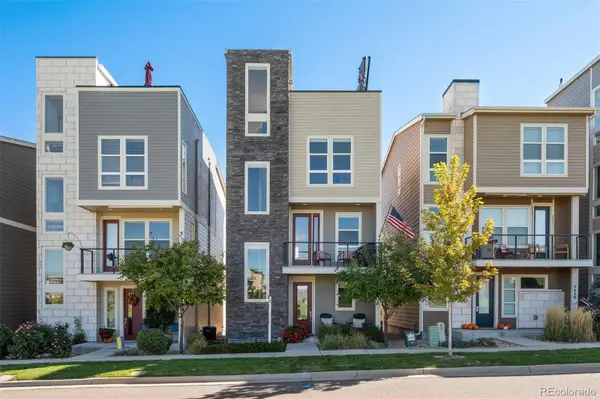 $660,000Coming Soon3 beds 3 baths
$660,000Coming Soon3 beds 3 baths7426 S Logan Street, Littleton, CO 80122
MLS# 9775136Listed by: LIV SOTHEBY'S INTERNATIONAL REALTY - New
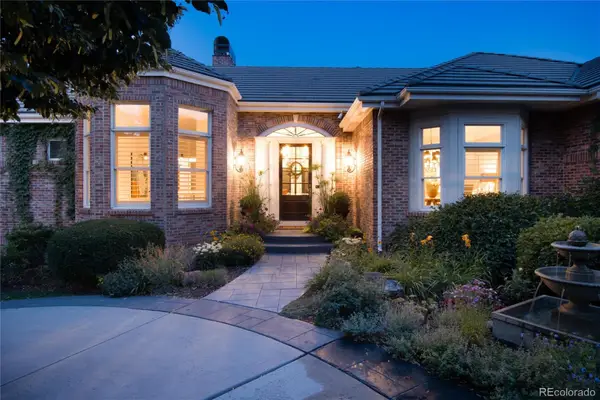 $3,250,000Active4 beds 6 baths7,058 sq. ft.
$3,250,000Active4 beds 6 baths7,058 sq. ft.7175 S Polo Ridge Drive, Littleton, CO 80128
MLS# 9083191Listed by: MADISON & COMPANY PROPERTIES - New
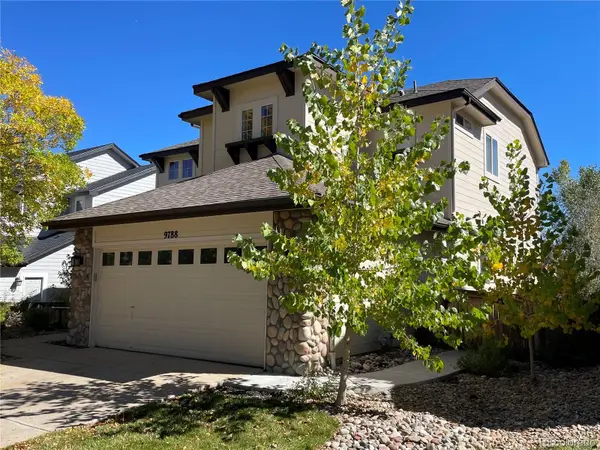 $879,000Active4 beds 3 baths3,015 sq. ft.
$879,000Active4 beds 3 baths3,015 sq. ft.9788 S Johnson Way, Littleton, CO 80127
MLS# 4965707Listed by: JAMES COLEMAN - New
 $625,000Active3 beds 3 baths2,693 sq. ft.
$625,000Active3 beds 3 baths2,693 sq. ft.2987 W Long Drive #A, Littleton, CO 80120
MLS# 2522661Listed by: RE/MAX PROFESSIONALS - New
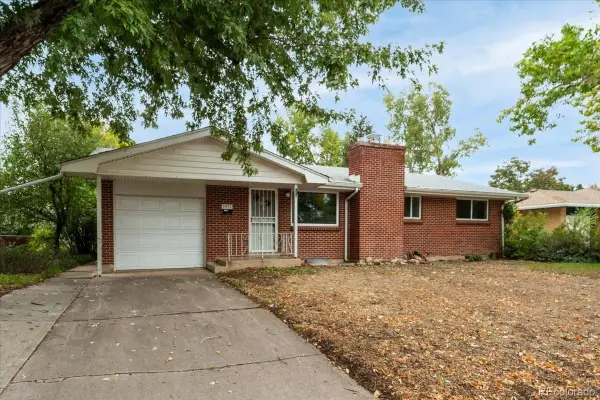 $515,950Active3 beds 2 baths2,054 sq. ft.
$515,950Active3 beds 2 baths2,054 sq. ft.3471 W Patterson Place, Littleton, CO 80123
MLS# 4411297Listed by: HOMESMART REALTY - New
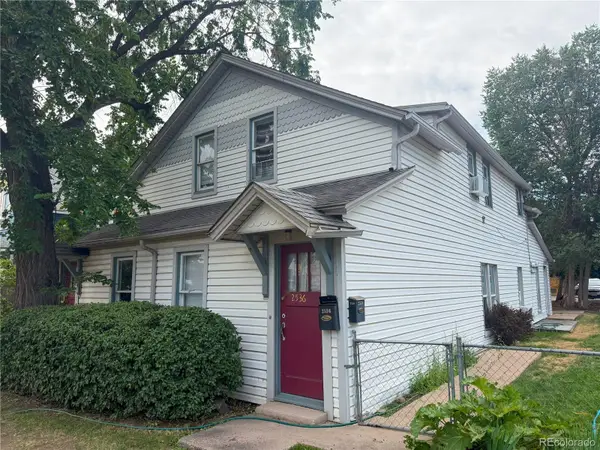 $795,000Active4 beds 4 baths2,392 sq. ft.
$795,000Active4 beds 4 baths2,392 sq. ft.2526 W Alamo Avenue, Littleton, CO 80120
MLS# 6856813Listed by: CBRE, INC.
