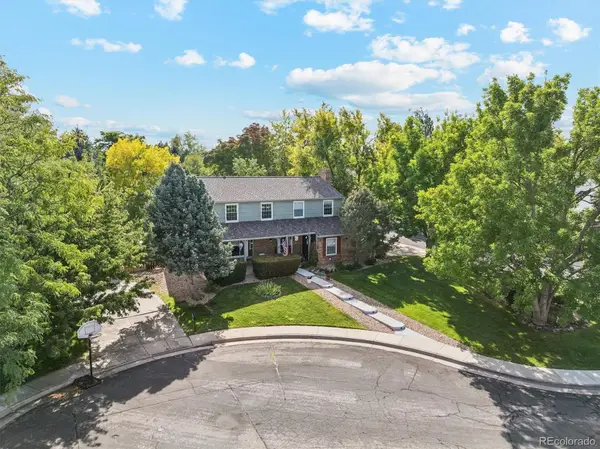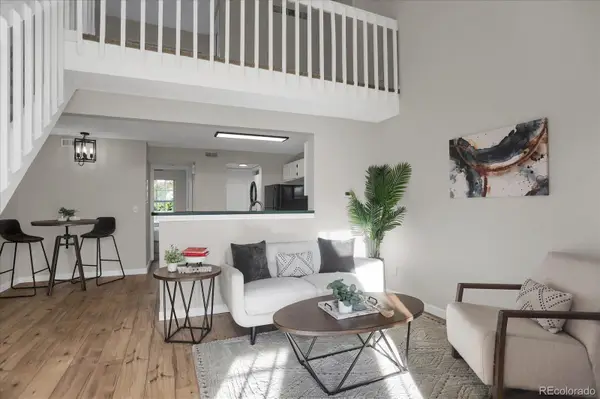9882 S Hoyt Court, Littleton, CO 80127
Local realty services provided by:LUX Real Estate Company ERA Powered
Listed by:sunny puckettsunnypuckett@remax.net,303-904-4364
Office:re/max professionals
MLS#:8839767
Source:ML
Price summary
- Price:$850,000
- Price per sq. ft.:$311.47
- Monthly HOA dues:$55
About this home
Custom features are found in nearly every room! Starting at the inviting entrance you will be welcomed into the bright 2-story vaulted living room featuring Levolour remote controlled shades. Gourmet Kitchen equipped with Stainless Steel Appliances, 5-burner gas range, farmhouse sink, breakfast bar, granite countertop and an accenting tumble marble subway tile backsplash. Family room offers media storage, surround sound Bose speakers and a gas log fireplace with a custom mantel, slate tile surround and sitting hearth. Master retreat welcomed by vaulted ceilings and a spa-like 5pc bath with a frameless walk-in glass shower, granite surfaced double vanity, jetted spa tub and a walk-in closet complete with an Elfa closet system. 3 secondary bedrooms are also located on the upper level and share a hallway bath. Exterior living offered on the back patio complete with remote operated awning and fenced yard.
This home’s finished lower level (basement) adds even more living space, making it an ideal in-law or teen suite. With a private bedroom, full bathroom, and bonus room with kitchenette, this space offers flexibility for multi-generational living, guest accommodations, or even a rental opportunity. The open layout provides room for a cozy living area, while the kitchenette ensures added convenience. Whether it’s used for extended family, a home office, or a recreation space, this lower level (basement) is a fantastic bonus!
Trailmark is an outdoor sanctuary surrounded by 1,500 acres of open space, featuring numerous walking, biking, and hiking paths. It’s a short walk to Chatfield Reservoir State Park, where you can enjoy boating, camping, swimming, and more. The active HOA frequently plans community events, ensuring there's always something to look forward to.
Contact an agent
Home facts
- Year built:2002
- Listing ID #:8839767
Rooms and interior
- Bedrooms:5
- Total bathrooms:4
- Full bathrooms:2
- Half bathrooms:1
- Living area:2,729 sq. ft.
Heating and cooling
- Cooling:Central Air
- Heating:Forced Air
Structure and exterior
- Roof:Composition
- Year built:2002
- Building area:2,729 sq. ft.
- Lot area:0.14 Acres
Schools
- High school:Chatfield
- Middle school:Falcon Bluffs
- Elementary school:Shaffer
Utilities
- Water:Public
- Sewer:Public Sewer
Finances and disclosures
- Price:$850,000
- Price per sq. ft.:$311.47
- Tax amount:$3,983 (2023)
New listings near 9882 S Hoyt Court
- New
 $1,000,000Active5 beds 4 baths4,041 sq. ft.
$1,000,000Active5 beds 4 baths4,041 sq. ft.2410 W Jamison Way, Littleton, CO 80120
MLS# 9013510Listed by: LPT REALTY - New
 $282,500Active1 beds 1 baths672 sq. ft.
$282,500Active1 beds 1 baths672 sq. ft.5873 S Prince Street #101A, Littleton, CO 80120
MLS# 9591387Listed by: COMPASS - DENVER - New
 $750,000Active5 beds 4 baths2,840 sq. ft.
$750,000Active5 beds 4 baths2,840 sq. ft.7949 S Cedar Circle, Littleton, CO 80120
MLS# 2193198Listed by: RE/MAX PROFESSIONALS - Coming Soon
 $439,000Coming Soon2 beds 2 baths
$439,000Coming Soon2 beds 2 baths2894 W Riverwalk Circle #B108, Littleton, CO 80123
MLS# 6138119Listed by: THE HAYSLETT GROUP, LLC - Coming Soon
 $825,000Coming Soon5 beds 4 baths
$825,000Coming Soon5 beds 4 baths7724 S Nevada Drive, Littleton, CO 80120
MLS# 5018771Listed by: THE AGENCY - DENVER - Open Sun, 11am to 1pmNew
 $750,000Active5 beds 3 baths3,194 sq. ft.
$750,000Active5 beds 3 baths3,194 sq. ft.5285 S Perry Court, Littleton, CO 80123
MLS# 9187613Listed by: HOMESMART - New
 $535,000Active4 beds 2 baths2,080 sq. ft.
$535,000Active4 beds 2 baths2,080 sq. ft.3503 W Powers Avenue, Littleton, CO 80123
MLS# 7533233Listed by: PRICE & CO. REAL ESTATE - New
 $319,000Active1 beds 1 baths879 sq. ft.
$319,000Active1 beds 1 baths879 sq. ft.3026 W Prentice Avenue #I, Littleton, CO 80123
MLS# 7392266Listed by: PREVAIL HOME REALTY LLC - New
 $625,000Active3 beds 4 baths3,255 sq. ft.
$625,000Active3 beds 4 baths3,255 sq. ft.6483 S Sycamore Street, Littleton, CO 80120
MLS# 5088028Listed by: BEACON HILL REALTY - Open Sun, 12 to 2pmNew
 $525,000Active3 beds 3 baths2,315 sq. ft.
$525,000Active3 beds 3 baths2,315 sq. ft.7707 S Curtice Way #D, Littleton, CO 80120
MLS# 8822237Listed by: REAL BROKER, LLC DBA REAL
