9934 W Caley Avenue, Littleton, CO 80123
Local realty services provided by:RONIN Real Estate Professionals ERA Powered
9934 W Caley Avenue,Littleton, CO 80123
$600,000
- 3 Beds
- 3 Baths
- 2,246 sq. ft.
- Single family
- Active
Listed by: ryan haarerrhaarer@livsothebysrealty.com,303-507-5910
Office: liv sotheby's international realty
MLS#:3073644
Source:ML
Price summary
- Price:$600,000
- Price per sq. ft.:$267.14
About this home
Renovated from top to bottom over the past two years this Littleton home on a corner lot offers complete peace of mind! Every inch of the home has been thoughtfully updated for the current owners, this is not a quick flip. Enjoy the efficiency of all new windows and HVAC systems. Electrical was overhauled including a new panel and outlets throughout. The updated bathrooms and kitchen feature brand new plumbing and stainless steel appliances. Updated flooring and carpet throughout. The exterior of the home was also refreshed with a new roof, garage door, front steps and railing. An additional 3/4 bathroom was added on the main level to maximize the square footage - and there’s still plenty of room to expand in the spacious unfinished basement.
Kipling Villas offers mature trees, trails, and easy access to Clement Park, Johnson Lake, Southwest Plaza, and top-rated Littleton schools. With every major system replaced, this home combines the charm of an established neighborhood with the peace of mind of a complete remodel.
Contact an agent
Home facts
- Year built:1977
- Listing ID #:3073644
Rooms and interior
- Bedrooms:3
- Total bathrooms:3
- Full bathrooms:1
- Living area:2,246 sq. ft.
Heating and cooling
- Cooling:Central Air
- Heating:Forced Air
Structure and exterior
- Roof:Shingle
- Year built:1977
- Building area:2,246 sq. ft.
- Lot area:0.18 Acres
Schools
- High school:Dakota Ridge
- Middle school:Summit Ridge
- Elementary school:Powderhorn
Utilities
- Water:Public
- Sewer:Public Sewer
Finances and disclosures
- Price:$600,000
- Price per sq. ft.:$267.14
- Tax amount:$3,303 (2024)
New listings near 9934 W Caley Avenue
- New
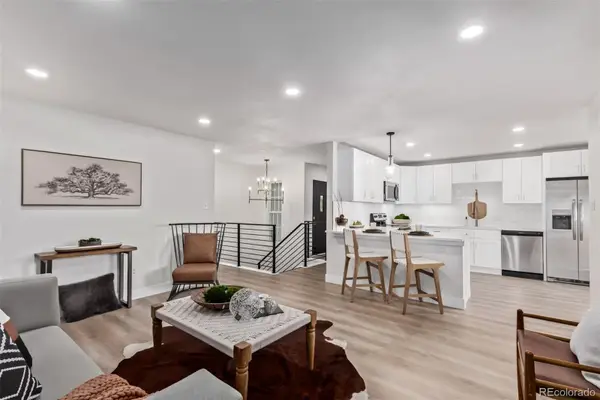 $740,000Active4 beds 3 baths2,280 sq. ft.
$740,000Active4 beds 3 baths2,280 sq. ft.5543 S Datura Street, Littleton, CO 80120
MLS# 9034558Listed by: YOUR CASTLE REAL ESTATE INC - New
 $715,000Active5 beds 4 baths2,180 sq. ft.
$715,000Active5 beds 4 baths2,180 sq. ft.1600 W Sheri Lane, Littleton, CO 80120
MLS# 5514205Listed by: ADDISON & MAXWELL - New
 $500,000Active3 beds 4 baths2,129 sq. ft.
$500,000Active3 beds 4 baths2,129 sq. ft.2995 W Long Court #B, Littleton, CO 80120
MLS# 6870971Listed by: ORCHARD BROKERAGE LLC - Open Sun, 10am to 1:30pmNew
 $690,000Active5 beds 4 baths2,286 sq. ft.
$690,000Active5 beds 4 baths2,286 sq. ft.8274 S Ogden Circle, Littleton, CO 80122
MLS# 2245279Listed by: RESIDENT REALTY NORTH METRO LLC - Open Fri, 5:30 to 6:30pmNew
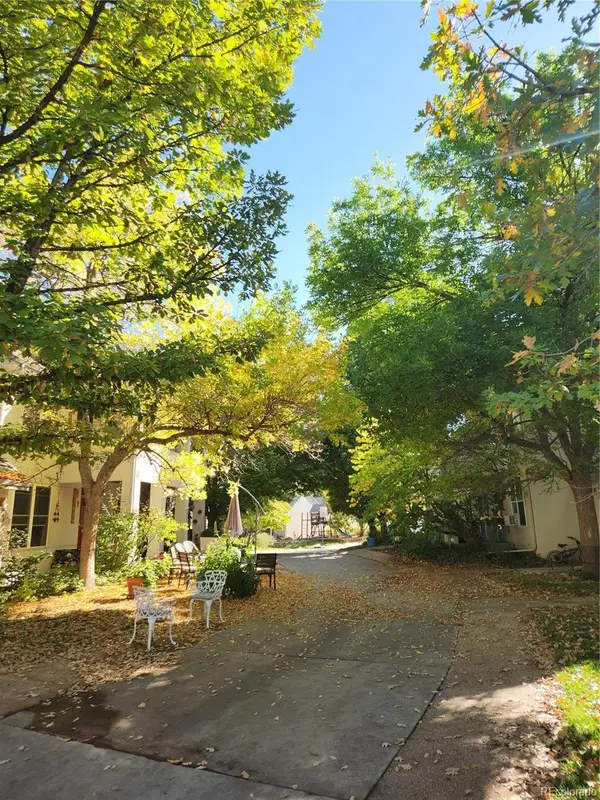 $550,000Active-- beds -- baths2,188 sq. ft.
$550,000Active-- beds -- baths2,188 sq. ft.1613 W Canal Court, Littleton, CO 80120
MLS# 4690808Listed by: KELLER WILLIAMS PARTNERS REALTY - New
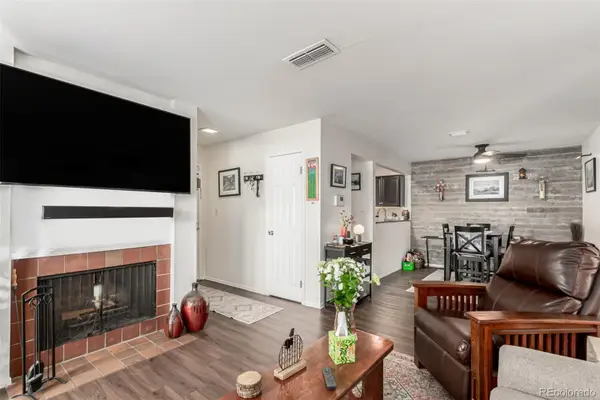 $330,000Active2 beds 2 baths1,039 sq. ft.
$330,000Active2 beds 2 baths1,039 sq. ft.2330 E Fremont Avenue #D19, Littleton, CO 80122
MLS# 4896107Listed by: MADISON & COMPANY PROPERTIES - New
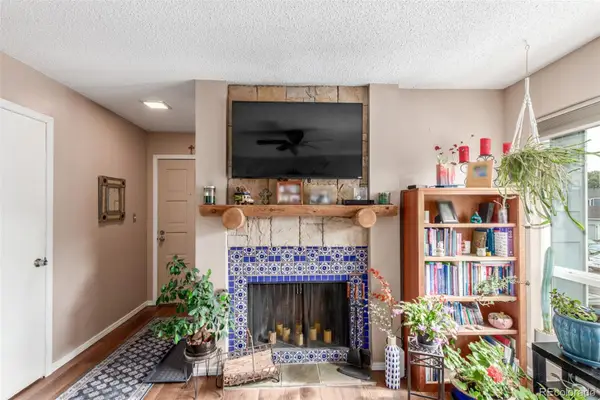 $315,000Active2 beds 2 baths1,039 sq. ft.
$315,000Active2 beds 2 baths1,039 sq. ft.2330 E Fremont Avenue #B19, Littleton, CO 80122
MLS# 8521898Listed by: MADISON & COMPANY PROPERTIES - Coming SoonOpen Sat, 10am to 1pm
 $625,000Coming Soon5 beds 2 baths
$625,000Coming Soon5 beds 2 baths3553 W Bowles Avenue, Littleton, CO 80123
MLS# 9901923Listed by: FATHOM REALTY COLORADO LLC - New
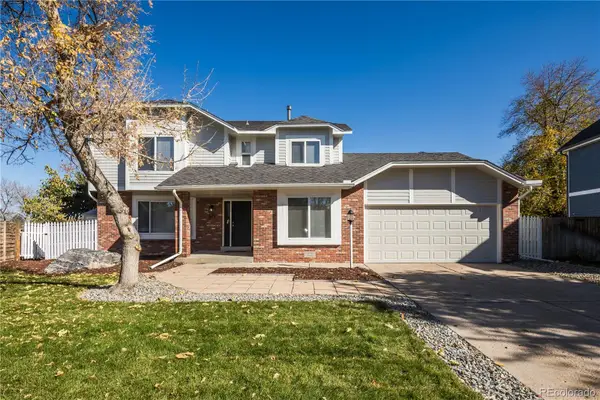 $774,973Active4 beds 4 baths3,380 sq. ft.
$774,973Active4 beds 4 baths3,380 sq. ft.891 W Kettle Avenue, Littleton, CO 80120
MLS# 7313711Listed by: BUY-OUT COMPANY REALTY, LLC - New
 $400,000Active2 beds 2 baths1,119 sq. ft.
$400,000Active2 beds 2 baths1,119 sq. ft.2896 W Riverwalk Circle #A304, Littleton, CO 80123
MLS# 8004093Listed by: RE/MAX PROFESSIONALS
