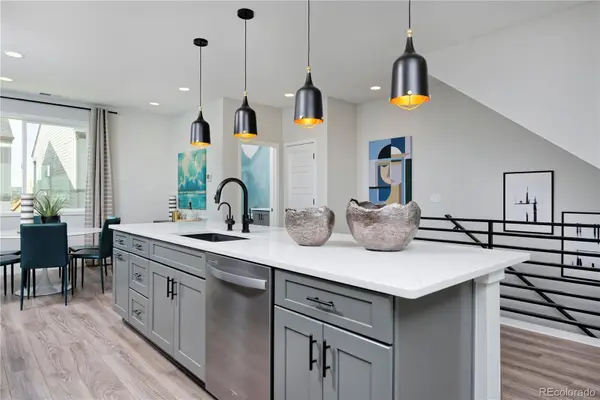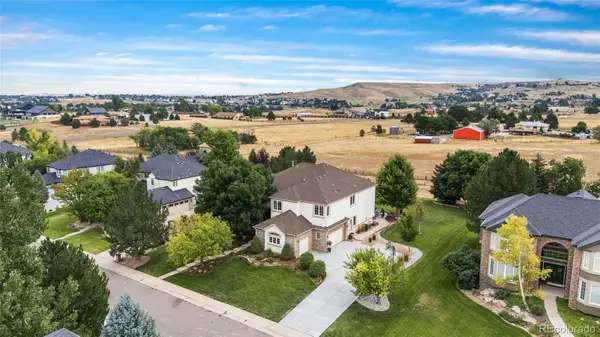10225 Bellwether Lane, Lone Tree, CO 80124
Local realty services provided by:ERA Teamwork Realty
Listed by:christie banowetzchristie@5280sold.us,970-376-2032
Office:tlc homes and land
MLS#:6502981
Source:ML
Price summary
- Price:$635,000
- Price per sq. ft.:$348.14
- Monthly HOA dues:$396
About this home
Step into the "wow" factor of this stunning townhome, nestled in the desirable Ridgegate neighborhood of Lone Tree, steps from two beautiful parks and hundreds of acres of hiking trails. Its exceptional location places you within walking distance of everything you need—whether it’s the arts center, a top-notch recreation center, shopping, HCA Medical facility, or the state-of-the-art library. The area is also home to some of the best dining establishments around. For even more convenience, take advantage of "The Link," a free mobile service for residents, providing easy access to all of LoneTree, including the award-winning Lone Tree Golf Club.
As you enter the home, you’ll be greeted by an open, inviting living space with warm LVT floors, 9' ceilings, a cozy gas fireplace perfect for chilly nights, and tall windows that flood the space with natural light. The kitchen is a dream, featuring gorgeous white quartz countertops, stainless steel appliances, and plenty of cabinet space. Adjacent to the kitchen is the dining area, complete with a built-in refreshment station, and it leads out to a large private patio, ideal for enjoying Colorado’s year-round outdoor living. Pet friendly back door with a built in doogie door. Upstairs the two generous sized bedrooms have walk in closets and their own private ensuite bathroom. W/D is located upstairs with an additional laundry hook-up in the basement with upper and lower cabinets. The finished basement offers flexibility, serving as an additional bedroom with its own bath and storage area, or as a versatile space for exercise, reading, watching TV, or hosting guests. With over 1,800 square feet of low-maintenance living space, in an ideal location, and move-in ready condition – this home is ready for you to work, live and enjoy the best of Lone Tree.
Contact an agent
Home facts
- Year built:2011
- Listing ID #:6502981
Rooms and interior
- Bedrooms:3
- Total bathrooms:4
- Full bathrooms:3
- Half bathrooms:1
- Living area:1,824 sq. ft.
Heating and cooling
- Cooling:Central Air
- Heating:Forced Air
Structure and exterior
- Roof:Composition
- Year built:2011
- Building area:1,824 sq. ft.
- Lot area:0.05 Acres
Schools
- High school:Highlands Ranch
- Middle school:Cresthill
- Elementary school:Eagle Ridge
Utilities
- Water:Public
- Sewer:Public Sewer
Finances and disclosures
- Price:$635,000
- Price per sq. ft.:$348.14
- Tax amount:$4,972 (2024)
New listings near 10225 Bellwether Lane
- New
 $585,000Active2 beds 3 baths1,369 sq. ft.
$585,000Active2 beds 3 baths1,369 sq. ft.10053 Town Ridge Lane, Lone Tree, CO 80124
MLS# 6989727Listed by: COMPASS - DENVER - New
 $637,396Active2 beds 3 baths1,672 sq. ft.
$637,396Active2 beds 3 baths1,672 sq. ft.10884 Lyric Street, Lone Tree, CO 80134
MLS# 8548220Listed by: RE/MAX ALLIANCE - New
 $720,335Active3 beds 3 baths1,843 sq. ft.
$720,335Active3 beds 3 baths1,843 sq. ft.10882 Lyric Street, Lone Tree, CO 80134
MLS# 3583656Listed by: RE/MAX ALLIANCE  $1,348,943Pending5 beds 5 baths3,906 sq. ft.
$1,348,943Pending5 beds 5 baths3,906 sq. ft.11467 Alla Breve Circle, Lone Tree, CO 80134
MLS# 5728974Listed by: COMPASS - DENVER- New
 $1,795,000Active5 beds 5 baths5,982 sq. ft.
$1,795,000Active5 beds 5 baths5,982 sq. ft.11041 Puma Run, Lone Tree, CO 80124
MLS# 4677841Listed by: COMPASS - DENVER - Coming Soon
 $630,000Coming Soon3 beds 3 baths
$630,000Coming Soon3 beds 3 baths10273 Bellwether Lane, Lone Tree, CO 80124
MLS# 3662139Listed by: FULL CIRCLE REALTY CO - New
 $425,000Active2 beds 2 baths1,285 sq. ft.
$425,000Active2 beds 2 baths1,285 sq. ft.10184 Park Meadows Drive #1407, Lone Tree, CO 80124
MLS# 8959914Listed by: RISE REAL ESTATE - New
 $419,990Active2 beds 2 baths912 sq. ft.
$419,990Active2 beds 2 baths912 sq. ft.11940 Soprano Circle #301, Lone Tree, CO 80134
MLS# 2106737Listed by: LANDMARK RESIDENTIAL BROKERAGE - New
 $528,490Active2 beds 3 baths1,230 sq. ft.
$528,490Active2 beds 3 baths1,230 sq. ft.11952 Soprano Trail, Lone Tree, CO 80134
MLS# 6191138Listed by: LANDMARK RESIDENTIAL BROKERAGE
