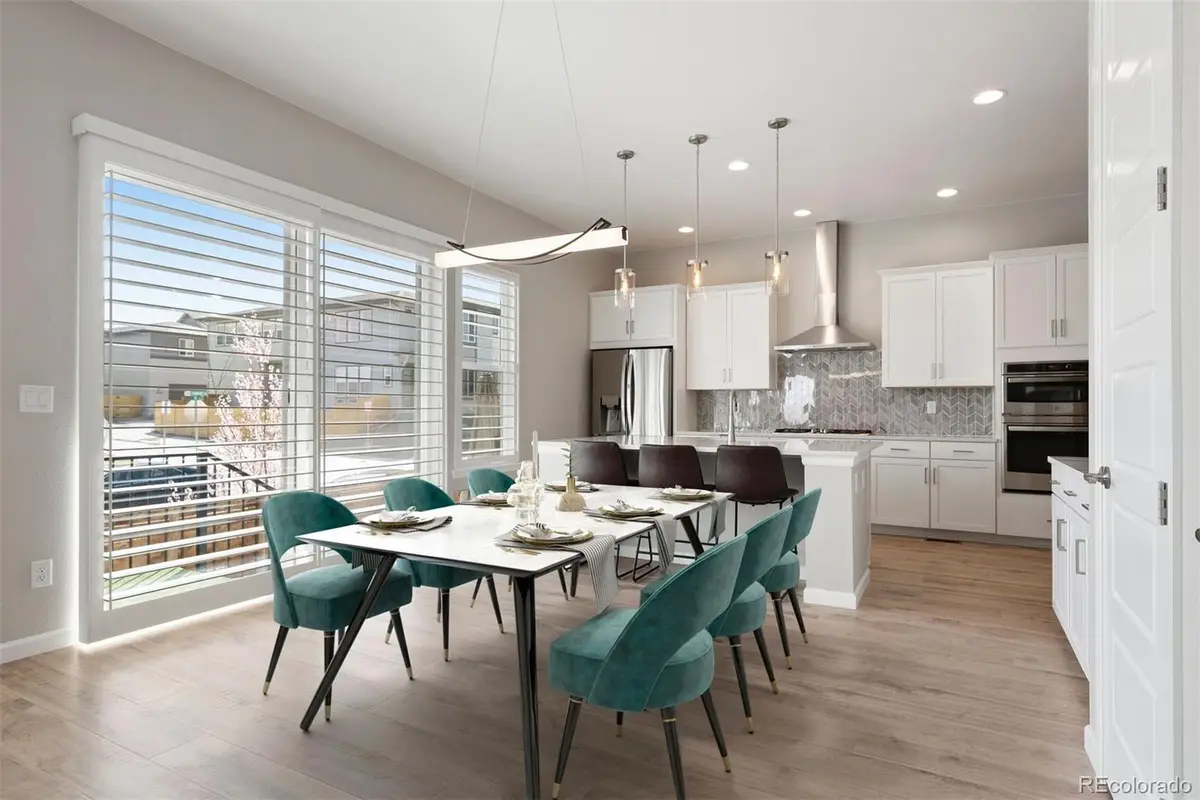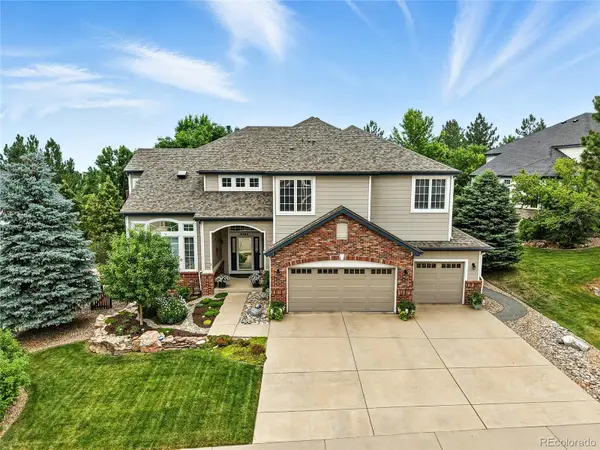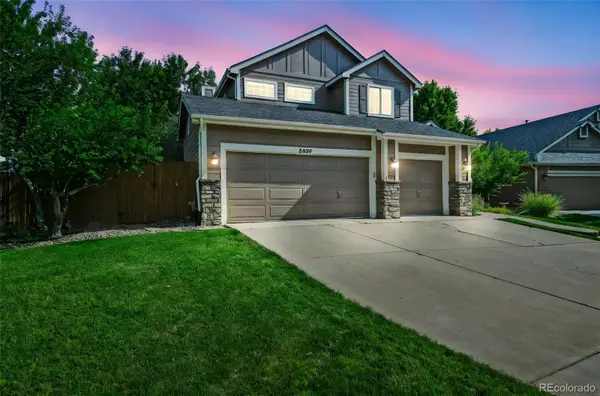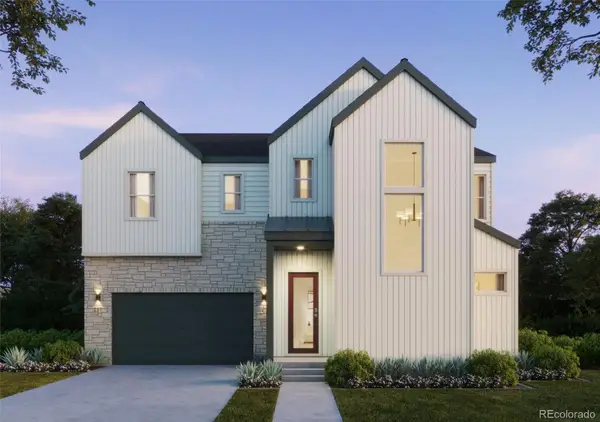10533 Oncilla Lane, Lone Tree, CO 80124
Local realty services provided by:ERA Teamwork Realty

Listed by:audrey willawill@livsothebysrealty.com,303-503-0321
Office:liv sotheby's international realty
MLS#:8145211
Source:ML
Sorry, we are unable to map this address
Price summary
- Price:$730,000
- Monthly HOA dues:$278
About this home
Seller says sell with this $111,000 price reduction! Run, don't walk to see this move-in ready Taylor Morrison Yale plan home! Seller invested close to $100,000 in up-grades and it can now be yours! Great corner lot location with a modern European exterior and timeless/elegant interior finishes. Contemporary layout with kitchen, dining and living room for easy living and entertaining. 2 bedrooms upstairs, along with a sleek loft area, and 1 bedroom downstairs with family room, billiards room (added after move-in), and home office desk area. Primary bedroom is a sanctuary featuring a separate relaxation area and wet bar with upper/lower cabinet storage. Primary bath includes a luxurious steam shower, and adjacent spacious walk-in closet. Laundry room is upstairs and includes a utility sink, and washer/dryer. Add'L inclusions/upgrades: EV 220-Volt power connection. 3-Lennox A/C-Heat remote controlled mini splits. Includes temperature controls on upper level. Window tinting on all windows except north facing windows. Plantation shutters and black-out shades. Pendant lights over kitchen island, and furniture. Chandelier in dining area. Ceiling lights in 2nd-story bedrooms and main floor office. Remote controlled under-counter lights in kitchen + primary suite. Motion detector lights in furnace room/closets throughout. Dimmer switches through-out the home. Bonus room in lower-level with carpeted billiards room + beverage refrigerator. Enclosed fence space (dog run) with artificial turf + cantilever umbrella. Audio Video with five (5) tv’s. *Living room tv has it’s own amplifier + build in speakers and Samsung Picture Frame technology. Ring Doorbell. Lanterns + candles and ½ umbrella on front porch. My Q digital app-controlled garage door. Yale digital app & Wi-Fi controlled door locks on front door. Small safe with two (2) keys in loft closet. Residio app based digital thermostat on main floor with added temperature sensor in basement. Schedule a tour today!
Contact an agent
Home facts
- Year built:2023
- Listing Id #:8145211
Rooms and interior
- Bedrooms:3
- Total bathrooms:4
- Full bathrooms:2
- Half bathrooms:1
Heating and cooling
- Cooling:Central Air
- Heating:Forced Air, Natural Gas
Structure and exterior
- Roof:Composition
- Year built:2023
Schools
- High school:Rock Canyon
- Middle school:Rocky Heights
- Elementary school:Redstone
Utilities
- Water:Public
- Sewer:Community Sewer
Finances and disclosures
- Price:$730,000
- Tax amount:$9,073 (2024)
New listings near 10533 Oncilla Lane
- New
 $1,545,000Active6 beds 6 baths5,521 sq. ft.
$1,545,000Active6 beds 6 baths5,521 sq. ft.11666 Poetry Place, Parker, CO 80134
MLS# 5848619Listed by: RE/MAX PROFESSIONALS - New
 $949,500Active3 beds 4 baths4,076 sq. ft.
$949,500Active3 beds 4 baths4,076 sq. ft.10183 Bluffmont Drive, Lone Tree, CO 80124
MLS# 1843044Listed by: LPT REALTY - New
 $575,000Active4 beds 2 baths1,764 sq. ft.
$575,000Active4 beds 2 baths1,764 sq. ft.13234 Mercury Drive, Lone Tree, CO 80124
MLS# 6311800Listed by: COMPASS - DENVER - New
 $1,885,000Active5 beds 5 baths5,982 sq. ft.
$1,885,000Active5 beds 5 baths5,982 sq. ft.11041 Puma Run, Lone Tree, CO 80124
MLS# 2978094Listed by: CORCORAN PERRY & CO. - Open Sat, 1 to 3pmNew
 $1,295,000Active5 beds 5 baths5,968 sq. ft.
$1,295,000Active5 beds 5 baths5,968 sq. ft.9780 Bay Hill Drive, Lone Tree, CO 80124
MLS# 4071440Listed by: COMPASS - DENVER - Open Sat, 11am to 1pmNew
 $899,000Active5 beds 4 baths3,872 sq. ft.
$899,000Active5 beds 4 baths3,872 sq. ft.8749 Grand Cypress Lane, Lone Tree, CO 80124
MLS# 6941895Listed by: COLORADO HOME REALTY - New
 $950,000Active6 beds 4 baths4,082 sq. ft.
$950,000Active6 beds 4 baths4,082 sq. ft.8660 Grand Cypress Lane, Lone Tree, CO 80124
MLS# 5505482Listed by: BERKSHIRE HATHAWAY HOMESERVICES COLORADO, LLC - HIGHLANDS RANCH REAL ESTATE - Open Sat, 12 to 2pmNew
 $625,000Active3 beds 3 baths1,870 sq. ft.
$625,000Active3 beds 3 baths1,870 sq. ft.9264 Kornbrust Drive, Lone Tree, CO 80124
MLS# 7743548Listed by: REDFIN CORPORATION - New
 $1,850,000Active4 beds 5 baths4,739 sq. ft.
$1,850,000Active4 beds 5 baths4,739 sq. ft.9430 S Silent Hills Drive, Lone Tree, CO 80124
MLS# 9472520Listed by: RE/MAX PROFESSIONALS - New
 $1,387,154Active3 beds 4 baths3,884 sq. ft.
$1,387,154Active3 beds 4 baths3,884 sq. ft.11372 Alla Breve Circle, Lone Tree, CO 80134
MLS# 3967868Listed by: COMPASS - DENVER

