5807 Cheetah Chase, Lone Tree, CO 80124
Local realty services provided by:ERA New Age
5807 Cheetah Chase,Lone Tree, CO 80124
$450,000
- 3 Beds
- 3 Baths
- 2,069 sq. ft.
- Single family
- Active
Upcoming open houses
- Fri, Oct 1701:00 pm - 03:00 pm
Listed by:carl ballardcarl@exitrealtydtc.com,303-916-2900
Office:exit realty dtc, cherry creek, pikes peak.
MLS#:9997520
Source:ML
Price summary
- Price:$450,000
- Price per sq. ft.:$217.5
- Monthly HOA dues:$89
About this home
Distressed Estate Property – Wildcat Ridge, Lone Tree, Colorado
Property Overview:
Located in the highly sought-after Wildcat Ridge neighborhood of Lone Tree, this 3-bedroom, 3-bath single-family home presents a unique opportunity for buyers and investors alike. Known for its upscale homes, excellent schools, and convenient access to parks, trails, and amenities, Wildcat Ridge remains one of south Denver’s most desirable communities.
This estate sale property is being offered as-is. The seller will not be making any repairs or improvements, allowing the next owner to update and modernize the home to their own specifications.
Key Features:
• Total Area: 2,069 sq. ft.
• Garage: Attached 2-car
• Layout: Open floor plan on the main level with both hardwood and carpet flooring
• Kitchen: Includes adjacent dining area and access to the backyard patio
• Basement: Full and unfinished — ideal for added living space, recreation, or storage
• Primary Suite: Upper-level bedroom with ensuite bath
• Outdoor Space: Sliding glass door off the kitchen opens to an oversized stamped concrete patio and a spacious backyard
Investment Opportunity:
This property offers significant potential for value appreciation through renovation and modernization. Comparable updated homes in the Wildcat Ridge area command premium market prices, making this an excellent opportunity for real estate investors, flippers, or buyers seeking sweat equity in a top-tier neighborhood.
With its strong location fundamentals, and room for improvement, this home represents an outstanding chance to secure a property in one of Lone Tree’s premier communities — and to realize meaningful return on investment (ROI) through thoughtful updates.
Contact an agent
Home facts
- Year built:1999
- Listing ID #:9997520
Rooms and interior
- Bedrooms:3
- Total bathrooms:3
- Full bathrooms:2
- Half bathrooms:1
- Living area:2,069 sq. ft.
Heating and cooling
- Cooling:Central Air
- Heating:Forced Air
Structure and exterior
- Roof:Composition
- Year built:1999
- Building area:2,069 sq. ft.
- Lot area:0.16 Acres
Schools
- High school:Rock Canyon
- Middle school:Rocky Heights
- Elementary school:Redstone
Utilities
- Water:Public
- Sewer:Public Sewer
Finances and disclosures
- Price:$450,000
- Price per sq. ft.:$217.5
- Tax amount:$2,890 (2024)
New listings near 5807 Cheetah Chase
- New
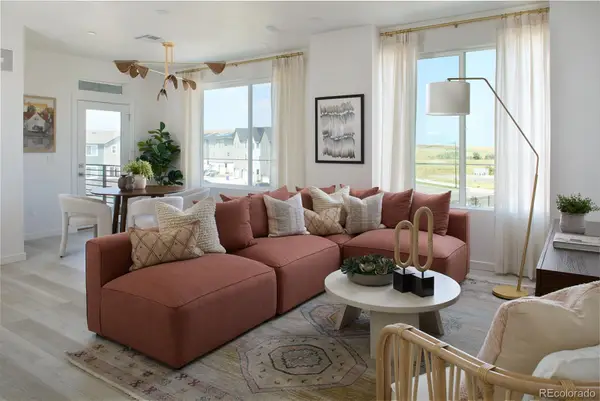 $439,990Active2 beds 2 baths1,134 sq. ft.
$439,990Active2 beds 2 baths1,134 sq. ft.11940 Soprano Circle #303, Lone Tree, CO 80134
MLS# 8180300Listed by: LANDMARK RESIDENTIAL BROKERAGE - New
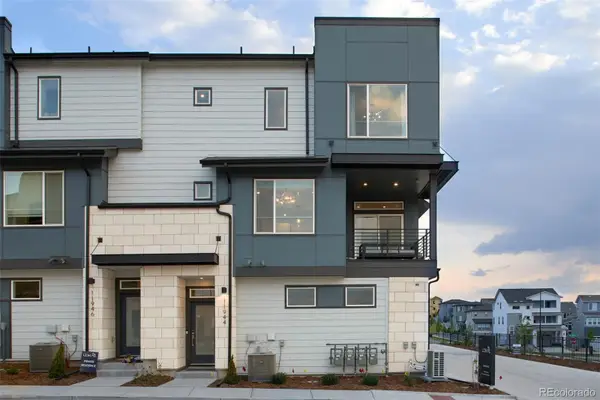 $539,990Active2 beds 3 baths1,230 sq. ft.
$539,990Active2 beds 3 baths1,230 sq. ft.11960 Soprano Trail, Lone Tree, CO 80134
MLS# 5320646Listed by: LANDMARK RESIDENTIAL BROKERAGE - New
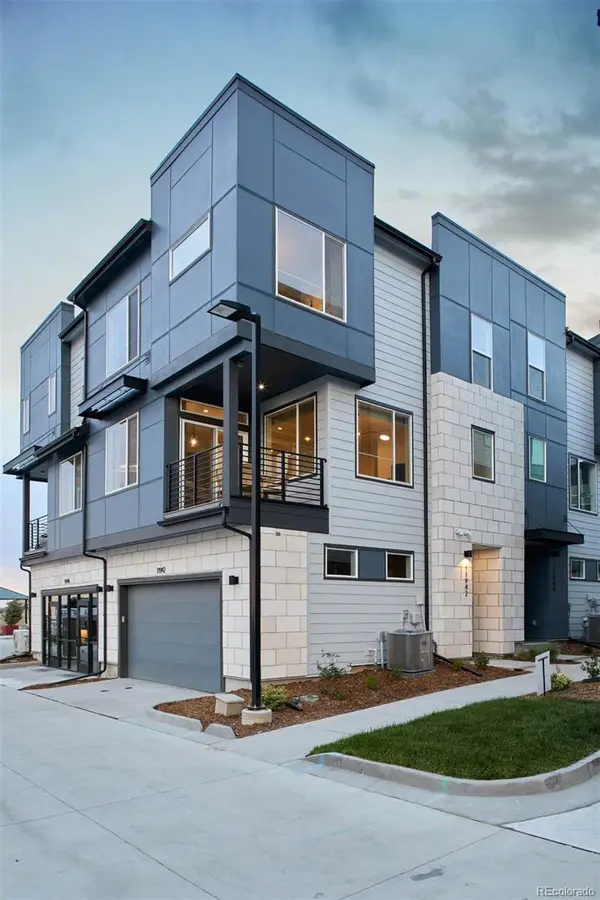 $549,990Active2 beds 3 baths1,297 sq. ft.
$549,990Active2 beds 3 baths1,297 sq. ft.11954 Soprano Trail, Lone Tree, CO 80134
MLS# 6316091Listed by: LANDMARK RESIDENTIAL BROKERAGE - New
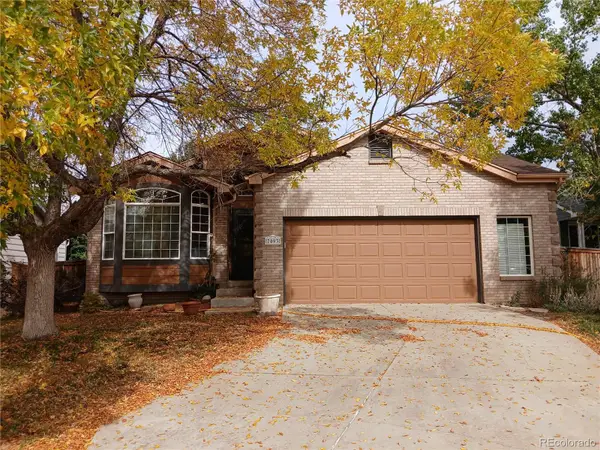 $665,000Active3 beds 2 baths2,392 sq. ft.
$665,000Active3 beds 2 baths2,392 sq. ft.7093 Leopard Drive, Lone Tree, CO 80124
MLS# 5195199Listed by: SELECT REALTY LLC - Coming SoonOpen Sat, 2 to 4pm
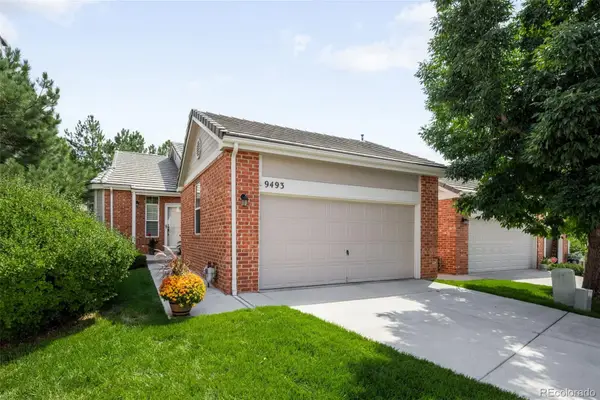 $629,000Coming Soon3 beds 3 baths
$629,000Coming Soon3 beds 3 baths9493 Southern Hills Circle, Lone Tree, CO 80124
MLS# 9335155Listed by: THE AGENCY - DENVER - New
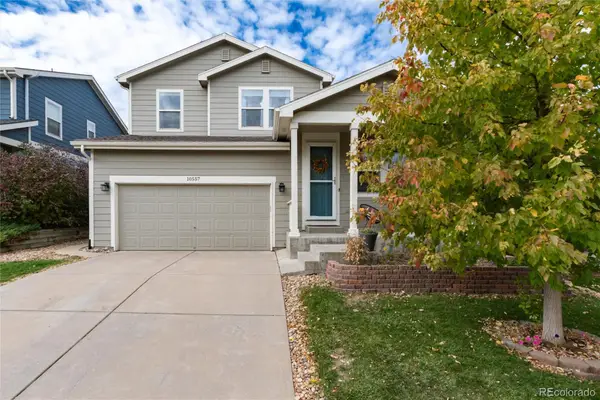 $724,000Active4 beds 3 baths3,138 sq. ft.
$724,000Active4 beds 3 baths3,138 sq. ft.10557 Jaguar Drive, Lone Tree, CO 80124
MLS# 9350829Listed by: MADISON & COMPANY PROPERTIES - New
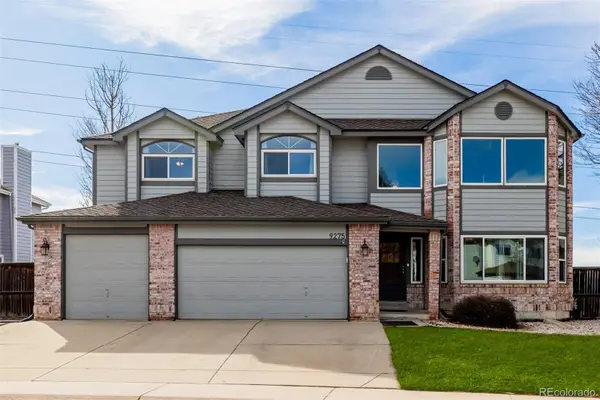 $924,900Active5 beds 3 baths4,817 sq. ft.
$924,900Active5 beds 3 baths4,817 sq. ft.9275 Erminedale Drive, Lone Tree, CO 80124
MLS# 7032521Listed by: URBAN REALTY GROUP CORPORATION - New
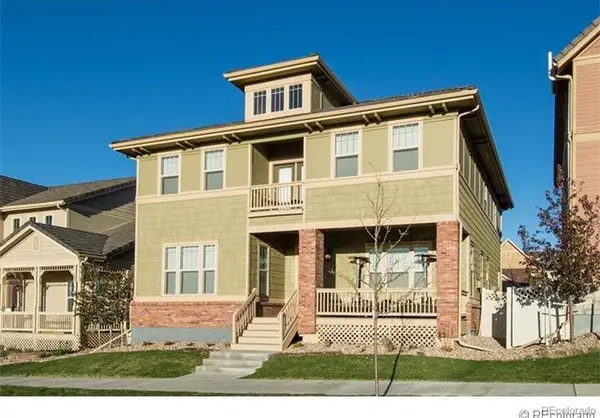 $1,190,000Active4 beds 4 baths4,842 sq. ft.
$1,190,000Active4 beds 4 baths4,842 sq. ft.10262 Greentrail Circle, Lone Tree, CO 80124
MLS# 4909015Listed by: A&T COLORADO REALTY - New
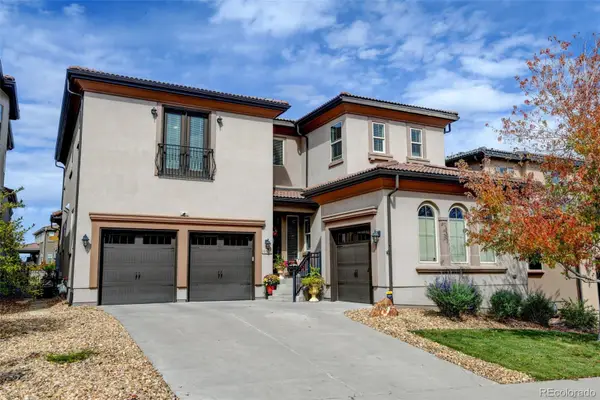 $1,600,000Active3 beds 4 baths4,743 sq. ft.
$1,600,000Active3 beds 4 baths4,743 sq. ft.10629 Ladera Point, Lone Tree, CO 80124
MLS# 5726726Listed by: DUNN GROUP REAL ESTATE
