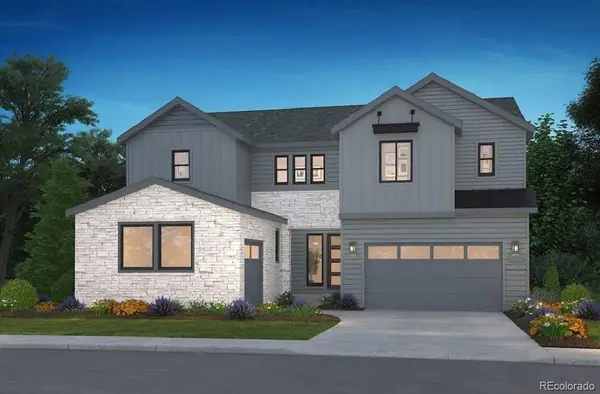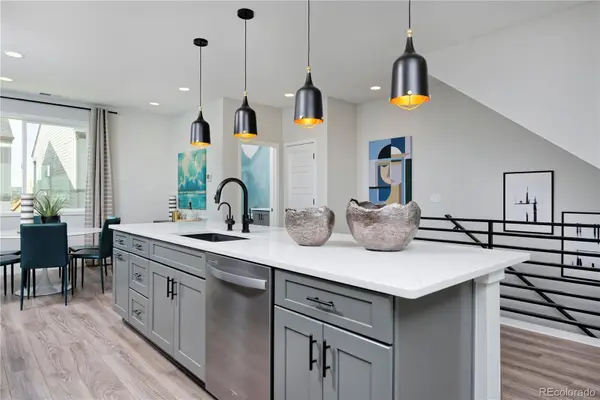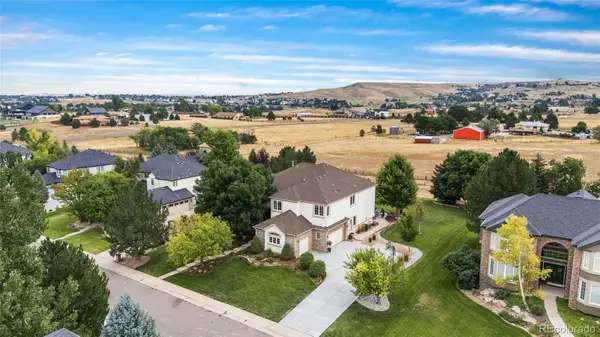8667 Sawgrass Drive, Lone Tree, CO 80124
Local realty services provided by:ERA New Age
8667 Sawgrass Drive,Lone Tree, CO 80124
$2,990,000
- 6 Beds
- 8 Baths
- - sq. ft.
- Single family
- Coming Soon
Listed by:william s. lawrencewilliam@c21prosperity.com,303-704-5840
Office:century 21 prosperity
MLS#:5777378
Source:ML
Price summary
- Price:$2,990,000
- Monthly HOA dues:$271.33
About this home
Your dream home is here! With approx. $2M in curated improvements, this extraordinary 6-bedroom estate blends modern innovation, timeless elegance, and resort-style living. Every detail has been designed to elevate luxury, comfort, and sophistication. The signature “Mega Deck” adds 2,000 sq. ft. of heated and enclosed year-round living space, seamlessly extending the home outdoors.
Additional photos can be found at: https://8667sawgrassdrive.relahq.com
At the heart of the home is a chef’s kitchen with quartz counters, abundant cabinetry, a spacious pantry, and a large island with breakfast bar. Outfitted with premium appliances—Wolf, Miele, Fisher & Paykel, Scottsman, and Thermador—it’s a true centerpiece for daily living and entertaining.
The primary suite is a private retreat with an ensuite featuring double vanities, a raindrop shower, soaking tub, and walk-in closet. Step out to the upper-level balcony for enchanting sunsets and panoramic views stretching from the mountains to DTC.
The three-level Mega Deck is built for both relaxation and entertainment: a heated master deck, glass-enclosed outdoor kitchen, central lounge with fireplace, pagoda-covered entertainment space, and walk-out dining. Infrared heaters and a dumbwaiter ensure year-round comfort and effortless entertaining.
Inside, soaring ceilings, recessed lighting, wood floors, and 5 fireplaces create an inviting atmosphere. French doors lead to a private office with custom built-ins, while the formal dining and spacious family room with secondary fireplace provide the perfect settings for gatherings.
The finished basement has a versatile bonus room (wired for theater), additional bedrooms and baths, a full bar, and a climate-controlled wine cellar.
Enhanced with SAVANT smart home integration, Bosch zoned climate systems, Dolby Atmos theater, KEF speakers, whole-home water filtration, and an 800-amp electrical upgrade, this home delivers unmatched quality, technology, and design.
Contact an agent
Home facts
- Year built:2005
- Listing ID #:5777378
Rooms and interior
- Bedrooms:6
- Total bathrooms:8
- Full bathrooms:2
- Half bathrooms:2
Heating and cooling
- Cooling:Central Air
- Heating:Electric, Forced Air, Heat Pump
Structure and exterior
- Roof:Concrete, Spanish Tile
- Year built:2005
Schools
- High school:Highlands Ranch
- Middle school:Cresthill
- Elementary school:Eagle Ridge
Utilities
- Water:Public
- Sewer:Public Sewer
Finances and disclosures
- Price:$2,990,000
- Tax amount:$12,217 (2024)
New listings near 8667 Sawgrass Drive
- New
 $635,000Active3 beds 4 baths1,824 sq. ft.
$635,000Active3 beds 4 baths1,824 sq. ft.10225 Bellwether Lane, Lone Tree, CO 80124
MLS# 6502981Listed by: TLC HOMES AND LAND - New
 $1,668,000Active6 beds 7 baths6,523 sq. ft.
$1,668,000Active6 beds 7 baths6,523 sq. ft.11244 Tenor Trail, Lone Tree, CO 80134
MLS# 7082418Listed by: RE/MAX PROFESSIONALS - New
 $585,000Active2 beds 3 baths1,369 sq. ft.
$585,000Active2 beds 3 baths1,369 sq. ft.10053 Town Ridge Lane, Lone Tree, CO 80124
MLS# 6989727Listed by: COMPASS - DENVER - New
 $637,396Active2 beds 3 baths1,672 sq. ft.
$637,396Active2 beds 3 baths1,672 sq. ft.10884 Lyric Street, Lone Tree, CO 80134
MLS# 8548220Listed by: RE/MAX ALLIANCE - New
 $720,335Active3 beds 3 baths1,843 sq. ft.
$720,335Active3 beds 3 baths1,843 sq. ft.10882 Lyric Street, Lone Tree, CO 80134
MLS# 3583656Listed by: RE/MAX ALLIANCE - Open Sat, 11am to 1pmNew
 $1,795,000Active5 beds 5 baths5,982 sq. ft.
$1,795,000Active5 beds 5 baths5,982 sq. ft.11041 Puma Run, Lone Tree, CO 80124
MLS# 4677841Listed by: COMPASS - DENVER - New
 $630,000Active3 beds 3 baths2,445 sq. ft.
$630,000Active3 beds 3 baths2,445 sq. ft.10273 Bellwether Lane, Lone Tree, CO 80124
MLS# 3662139Listed by: FULL CIRCLE REALTY CO - New
 $425,000Active2 beds 2 baths1,285 sq. ft.
$425,000Active2 beds 2 baths1,285 sq. ft.10184 Park Meadows Drive #1407, Lone Tree, CO 80124
MLS# 8959914Listed by: RISE REAL ESTATE - New
 $419,990Active2 beds 2 baths912 sq. ft.
$419,990Active2 beds 2 baths912 sq. ft.11940 Soprano Circle #301, Lone Tree, CO 80134
MLS# 2106737Listed by: LANDMARK RESIDENTIAL BROKERAGE
