1026 Spencer Street, Longmont, CO 80501
Local realty services provided by:LUX Real Estate Company ERA Powered
Listed by:carrie craigcarriecraig@8z.com,303-519-9099
Office:8z real estate
MLS#:8878419
Source:ML
Price summary
- Price:$520,000
- Price per sq. ft.:$185.19
About this home
Brimming with personality and vintage appeal, this character-filled home is a rare gem in the heart of Longmont. From the warm parquet flooring to the elongated brick fireplace, timeless mid-century touches set the stage for your dream design vision. Whether you're a renovation enthusiast or simply seeking a home with soul and potential, this is the perfect canvas to make your own.
The spacious main floor boasts an ideal layout with three generous bedrooms—including a primary ensuite—plus an additional full bath and a bright, welcoming living room. Enjoy morning coffee in the enclosed sunroom that opens to a lovely back deck shaded by mature trees. The extended driveway provides ample space for RV parking, guests, or additional storage. Central AC keeps things cool all summer long
Downstairs, you'll find a large second living area with a cozy wood-burning stove, a fourth bedroom, another 3/4 bath, and a sizable storage room—plus two outdoor sheds for even more space.
Location? It doesn’t get better—just around the corner from Loomiller Park, Longmont High School, Sunset Golf Course, CommonSpirit Hospital, and a wide variety of local restaurants and cafes.
Don’t miss this unique opportunity to blend classic architecture with modern living in a home full of character and possibility!
Contact an agent
Home facts
- Year built:1967
- Listing ID #:8878419
Rooms and interior
- Bedrooms:4
- Total bathrooms:3
- Full bathrooms:1
- Living area:2,808 sq. ft.
Heating and cooling
- Cooling:Central Air
- Heating:Forced Air
Structure and exterior
- Roof:Composition
- Year built:1967
- Building area:2,808 sq. ft.
- Lot area:0.17 Acres
Schools
- High school:Longmont
- Middle school:Longs Peak
- Elementary school:Mountain View
Utilities
- Water:Public
- Sewer:Public Sewer
Finances and disclosures
- Price:$520,000
- Price per sq. ft.:$185.19
- Tax amount:$2,568 (2024)
New listings near 1026 Spencer Street
- New
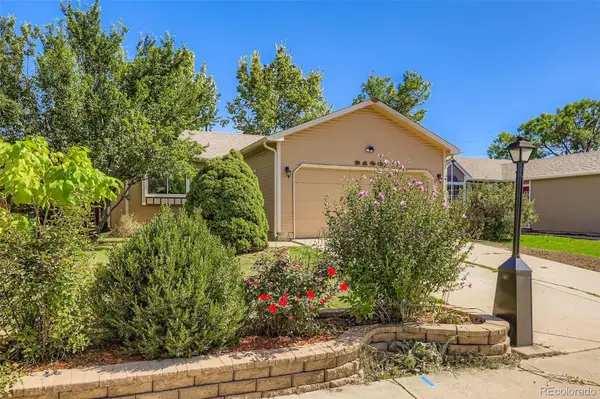 $520,000Active3 beds 2 baths1,702 sq. ft.
$520,000Active3 beds 2 baths1,702 sq. ft.2108 Tulip Street, Longmont, CO 80501
MLS# 8224454Listed by: ANGEL OAK REALTY GROUP LLC - New
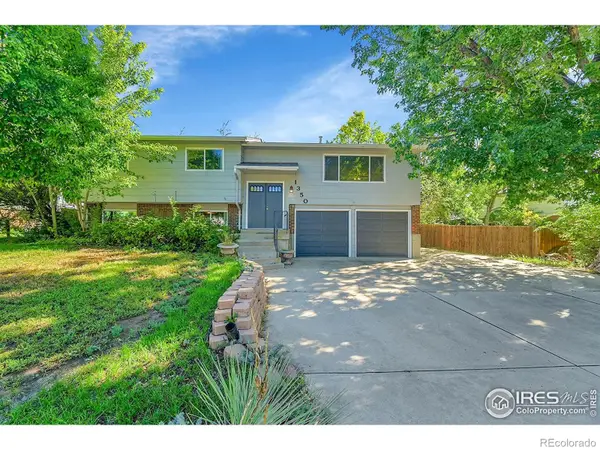 $524,500Active3 beds 3 baths1,892 sq. ft.
$524,500Active3 beds 3 baths1,892 sq. ft.1350 S Lincoln Street, Longmont, CO 80501
MLS# IR1044578Listed by: RE/MAX ALLIANCE-LONGMONT - Open Sun, 11am to 5pmNew
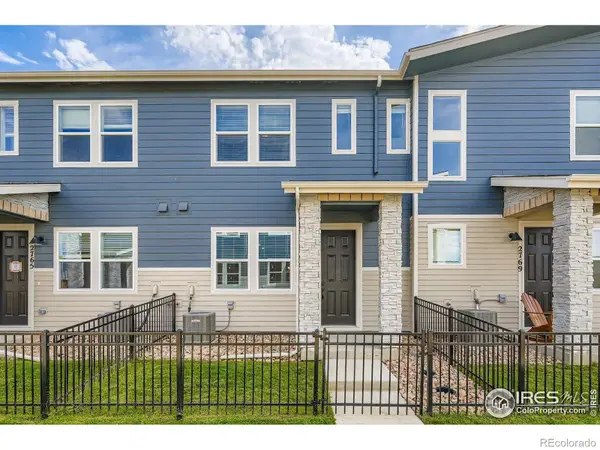 $449,990Active3 beds 3 baths1,375 sq. ft.
$449,990Active3 beds 3 baths1,375 sq. ft.2767 Bear Springs Circle, Longmont, CO 80503
MLS# IR1044580Listed by: DFH COLORADO REALTY LLC - New
 $629,900Active4 beds 3 baths2,609 sq. ft.
$629,900Active4 beds 3 baths2,609 sq. ft.2100 Boise Court, Longmont, CO 80504
MLS# IR1044583Listed by: SHEPARD COMPANY, LLC - Open Sun, 11am to 5pmNew
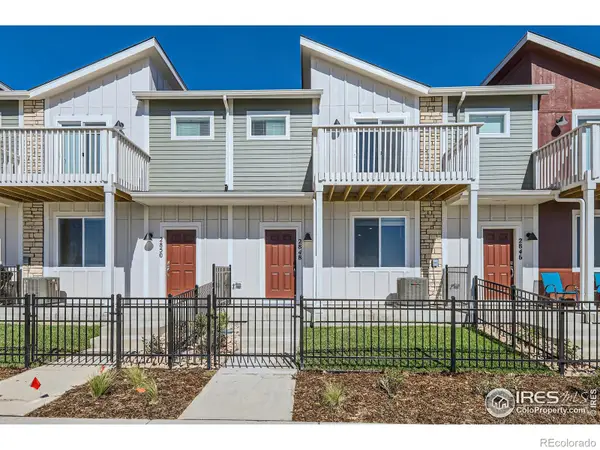 $539,990Active3 beds 3 baths2,031 sq. ft.
$539,990Active3 beds 3 baths2,031 sq. ft.2766 Bear Springs Circle, Longmont, CO 80503
MLS# IR1044576Listed by: DFH COLORADO REALTY LLC - New
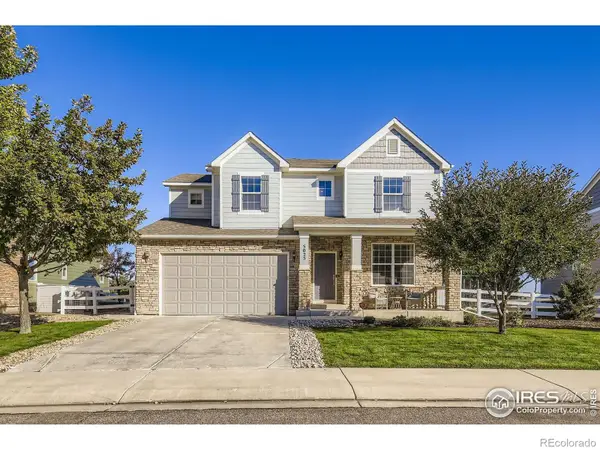 $1,149,000Active6 beds 5 baths4,161 sq. ft.
$1,149,000Active6 beds 5 baths4,161 sq. ft.5025 Eagan Circle, Longmont, CO 80503
MLS# 5831032Listed by: SLIFER SMITH AND FRAMPTON - FRONT RANGE - Coming SoonOpen Fri, 4 to 6pm
 $525,000Coming Soon3 beds 2 baths
$525,000Coming Soon3 beds 2 baths1554 Ervine Avenue, Longmont, CO 80501
MLS# 5871099Listed by: LIV SOTHEBY'S INTERNATIONAL REALTY - New
 $685,000Active4 beds 5 baths4,569 sq. ft.
$685,000Active4 beds 5 baths4,569 sq. ft.633 Deerwood Drive, Longmont, CO 80504
MLS# IR1044547Listed by: GROUP HARMONY - New
 $675,000Active4 beds 3 baths2,455 sq. ft.
$675,000Active4 beds 3 baths2,455 sq. ft.2425 Willow Lane, Longmont, CO 80503
MLS# 7949005Listed by: REDFIN CORPORATION - New
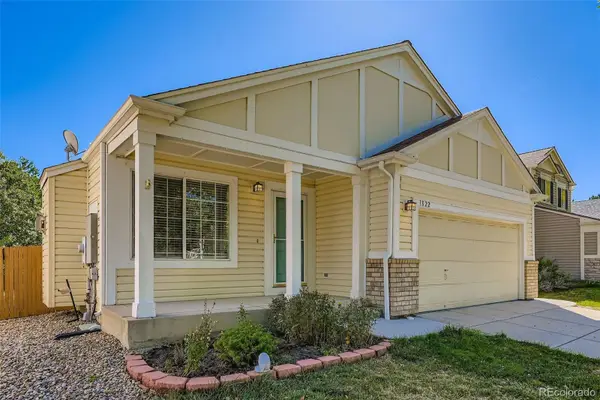 $599,000Active4 beds 3 baths1,862 sq. ft.
$599,000Active4 beds 3 baths1,862 sq. ft.1822 Redtop Court, Longmont, CO 80503
MLS# 7082547Listed by: DUE SOUTH REALTY
