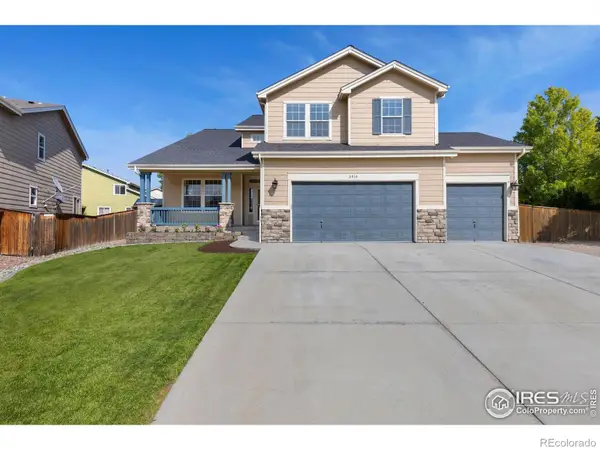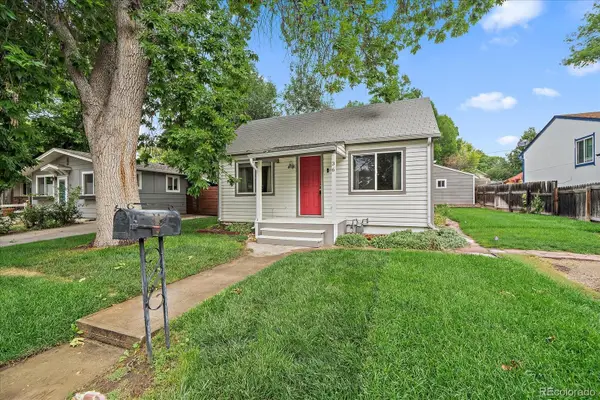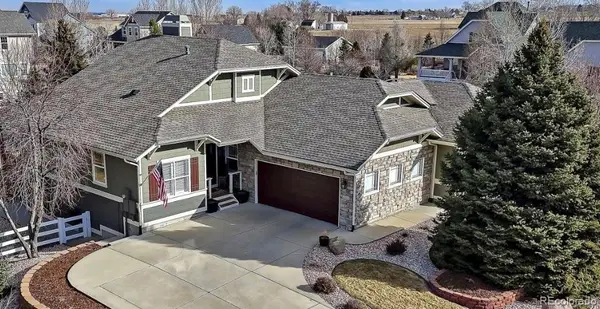2108 Tulip Street, Longmont, CO 80501
Local realty services provided by:ERA Shields Real Estate
2108 Tulip Street,Longmont, CO 80501
$485,000
- 3 Beds
- 2 Baths
- 1,702 sq. ft.
- Single family
- Active
Listed by: stacy boone harrisonStacy@angeloakrealtygroup.com,720-633-5799
Office: angel oak realty group llc.
MLS#:8224454
Source:ML
Price summary
- Price:$485,000
- Price per sq. ft.:$284.96
About this home
Welcome to your loving new home. Prepare to be greeted by vaulted ceilings, an open layout that looks through to the kitchen out to a gorgeous new composite wood deck with luscious greenery and trees. Spacious open feel, yet cozy to curl up with a book in front of the real wood fireplace! The main area has updated wood flooring throughout. The eat-in kitchen has been updated with new appliances within the past year. Stepping out of the sliding glass doors from the kitchen, you'll find a beautiful new deck giving a lovely entertaining feel for guests and friends to enjoy outdoor grilling and dinners in a natural setting. The rest of the yard has room for playing, space for pets to run, and a newer Shed for great yard storage! The lower level has a wonderful family room/recreation room for additional fun. The bath in the lower level is perfect for home spa days with a deep jetted tub. All of this, with two bedrooms upstairs and a third bedroom in the lower level, provides ideal space for guests or a home office. The owner has loved and maintained this home, placing upgrades which include a brand new water heater, a newer A/C unit, a newer roof, a shed, and a brand new deck. Your lovely new home is just a mile east of picnic areas, fishing, paddleboarding at McIntosh Lake, and a half mile from Garden Acres Park, with playgrounds, batting cages, and baseball fields. Come view this amazing home located close to the beautiful Rocky Mountains. Don't miss this one!
Contact an agent
Home facts
- Year built:1983
- Listing ID #:8224454
Rooms and interior
- Bedrooms:3
- Total bathrooms:2
- Full bathrooms:2
- Living area:1,702 sq. ft.
Heating and cooling
- Cooling:Central Air
- Heating:Forced Air
Structure and exterior
- Roof:Composition
- Year built:1983
- Building area:1,702 sq. ft.
- Lot area:0.11 Acres
Schools
- High school:Longmont
- Middle school:Longs Peak
- Elementary school:Sanborn
Utilities
- Water:Public
- Sewer:Public Sewer
Finances and disclosures
- Price:$485,000
- Price per sq. ft.:$284.96
- Tax amount:$2,521 (2024)
New listings near 2108 Tulip Street
- Coming Soon
 $799,000Coming Soon3 beds 3 baths
$799,000Coming Soon3 beds 3 baths3316 Camden Drive, Longmont, CO 80503
MLS# 6468758Listed by: REAL BROKER, LLC DBA REAL - Coming SoonOpen Sat, 12 to 2pm
 $799,000Coming Soon6 beds 4 baths
$799,000Coming Soon6 beds 4 baths2010 Glenarbor Court, Longmont, CO 80504
MLS# IR1051364Listed by: RE/MAX MOMENTUM - New
 $459,900Active2 beds 2 baths926 sq. ft.
$459,900Active2 beds 2 baths926 sq. ft.36 Reed Place, Longmont, CO 80504
MLS# IR1051361Listed by: REAL - New
 $850,000Active2 beds 2 baths3,376 sq. ft.
$850,000Active2 beds 2 baths3,376 sq. ft.2109 Sicily Circle, Longmont, CO 80503
MLS# IR1051330Listed by: COMPASS-DENVER - Open Sat, 12 to 2pmNew
 $600,000Active3 beds 3 baths2,873 sq. ft.
$600,000Active3 beds 3 baths2,873 sq. ft.518 Peregrine Circle, Longmont, CO 80504
MLS# 3781473Listed by: REDFIN CORPORATION - New
 $1,025,000Active4 beds 3 baths3,700 sq. ft.
$1,025,000Active4 beds 3 baths3,700 sq. ft.3545 Rinn Valley Drive, Longmont, CO 80504
MLS# 7714007Listed by: GREAT WAY RE EXCLUSIVE PROPERTIES - New
 Listed by ERA$1,499,999Active4 beds 4 baths4,658 sq. ft.
Listed by ERA$1,499,999Active4 beds 4 baths4,658 sq. ft.1331 Ruby Way, Longmont, CO 80503
MLS# 20260546Listed by: RONIN REAL ESTATE PROFESSIONALS ERA POWERED - Coming Soon
 $555,000Coming Soon4 beds 3 baths
$555,000Coming Soon4 beds 3 baths1273 Trail Ridge Road, Longmont, CO 80504
MLS# IR1051315Listed by: LIVE WEST REALTY - New
 $435,000Active-- beds -- baths1,768 sq. ft.
$435,000Active-- beds -- baths1,768 sq. ft.146-148 E Saint Clair Avenue, Longmont, CO 80504
MLS# IR1051311Listed by: THE COLORADO GROUP - Coming Soon
 $825,000Coming Soon5 beds 3 baths
$825,000Coming Soon5 beds 3 baths653 Glenarbor Circle, Longmont, CO 80504
MLS# 1623847Listed by: HOMESMART

