1037 Purdue Drive, Longmont, CO 80503
Local realty services provided by:ERA Shields Real Estate
Upcoming open houses
- Sun, Sep 2811:00 am - 01:00 pm
Listed by:laura chittick3033324118
Office:re/max elevate
MLS#:IR1041098
Source:ML
Price summary
- Price:$750,000
- Price per sq. ft.:$186.94
About this home
Step into this lovely spacious home on an oversized lot on the west side of Longmont. This home boasts a beautiful updated kitchen, with professional grade appliances, hardwood floors, main level primary bedroom with it's own private deck with mountain views. New carpets in the main level bedrooms and fresh new interior paint throughout. The finished basement is perfect for entertaining-complete with a large rec room, pool table, bar, and included kegerator. With four bedrooms, multiple living areas including a bright and airy loft, and a huge fenced backyard, there's room for everyone to relax and enjoy. All this just minutes from McIntosh Lake, Twin Peaks Golf Course, and nearby parks, shops, and restaurants. Don't miss this incredible home in one of Longmont's most desirable neighborhoods!
Contact an agent
Home facts
- Year built:1979
- Listing ID #:IR1041098
Rooms and interior
- Bedrooms:4
- Total bathrooms:3
- Full bathrooms:1
- Living area:4,012 sq. ft.
Heating and cooling
- Cooling:Ceiling Fan(s), Central Air
- Heating:Forced Air
Structure and exterior
- Roof:Composition
- Year built:1979
- Building area:4,012 sq. ft.
- Lot area:0.34 Acres
Schools
- High school:Silver Creek
- Middle school:Westview
- Elementary school:Longmont Estates
Utilities
- Water:Public
- Sewer:Public Sewer
Finances and disclosures
- Price:$750,000
- Price per sq. ft.:$186.94
- Tax amount:$5,228 (2024)
New listings near 1037 Purdue Drive
- New
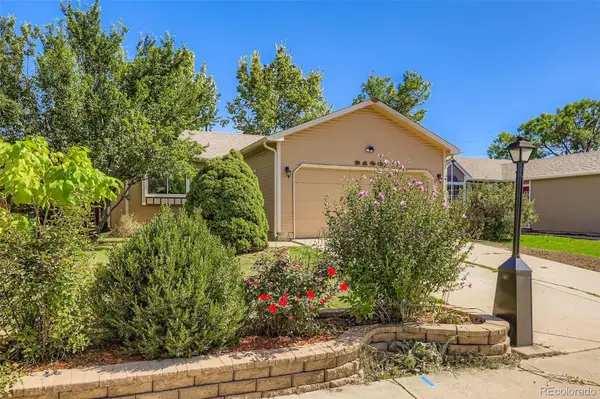 $520,000Active3 beds 2 baths1,702 sq. ft.
$520,000Active3 beds 2 baths1,702 sq. ft.2108 Tulip Street, Longmont, CO 80501
MLS# 8224454Listed by: ANGEL OAK REALTY GROUP LLC - New
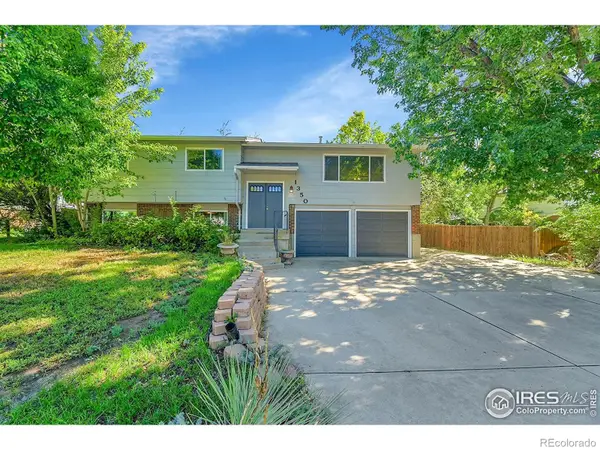 $524,500Active3 beds 3 baths1,892 sq. ft.
$524,500Active3 beds 3 baths1,892 sq. ft.1350 S Lincoln Street, Longmont, CO 80501
MLS# IR1044578Listed by: RE/MAX ALLIANCE-LONGMONT - Open Fri, 11am to 5pmNew
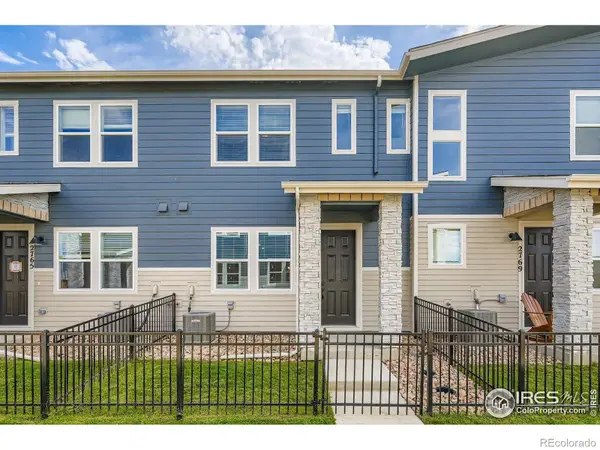 $449,990Active3 beds 3 baths1,375 sq. ft.
$449,990Active3 beds 3 baths1,375 sq. ft.2767 Bear Springs Circle, Longmont, CO 80503
MLS# IR1044580Listed by: DFH COLORADO REALTY LLC - New
 $629,900Active4 beds 3 baths2,609 sq. ft.
$629,900Active4 beds 3 baths2,609 sq. ft.2100 Boise Court, Longmont, CO 80504
MLS# IR1044583Listed by: SHEPARD COMPANY, LLC - Open Fri, 11am to 5pmNew
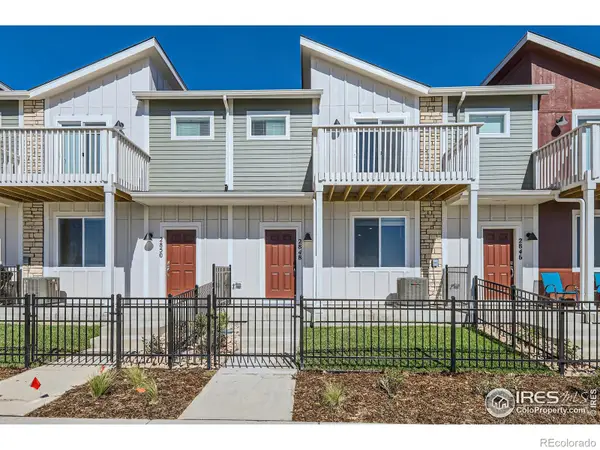 $539,990Active3 beds 3 baths2,031 sq. ft.
$539,990Active3 beds 3 baths2,031 sq. ft.2766 Bear Springs Circle, Longmont, CO 80503
MLS# IR1044576Listed by: DFH COLORADO REALTY LLC - New
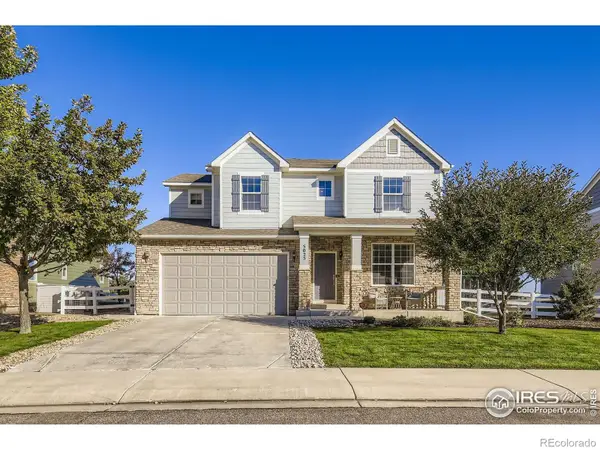 $1,149,000Active6 beds 5 baths4,161 sq. ft.
$1,149,000Active6 beds 5 baths4,161 sq. ft.5025 Eagan Circle, Longmont, CO 80503
MLS# 5831032Listed by: SLIFER SMITH AND FRAMPTON - FRONT RANGE - Coming SoonOpen Fri, 4 to 6pm
 $525,000Coming Soon3 beds 2 baths
$525,000Coming Soon3 beds 2 baths1554 Ervine Avenue, Longmont, CO 80501
MLS# 5871099Listed by: LIV SOTHEBY'S INTERNATIONAL REALTY - New
 $685,000Active4 beds 5 baths4,569 sq. ft.
$685,000Active4 beds 5 baths4,569 sq. ft.633 Deerwood Drive, Longmont, CO 80504
MLS# IR1044547Listed by: GROUP HARMONY - New
 $675,000Active4 beds 3 baths2,455 sq. ft.
$675,000Active4 beds 3 baths2,455 sq. ft.2425 Willow Lane, Longmont, CO 80503
MLS# 7949005Listed by: REDFIN CORPORATION - New
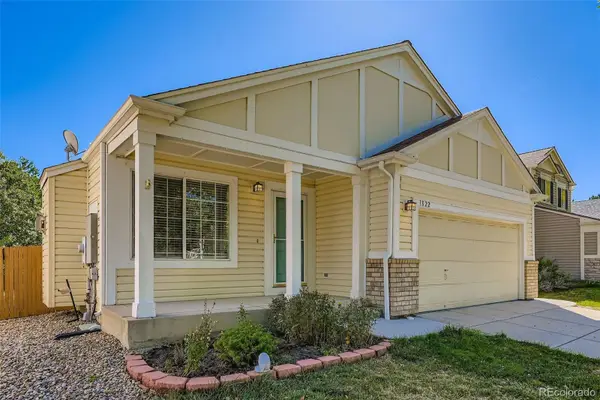 $599,000Active4 beds 3 baths1,862 sq. ft.
$599,000Active4 beds 3 baths1,862 sq. ft.1822 Redtop Court, Longmont, CO 80503
MLS# 7082547Listed by: DUE SOUTH REALTY
