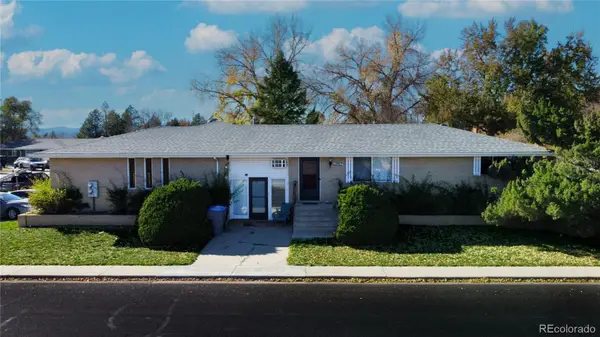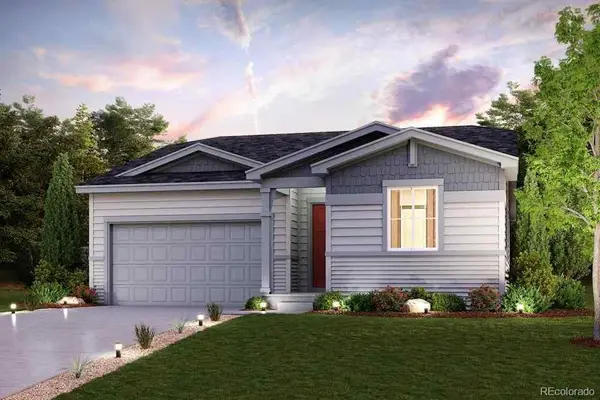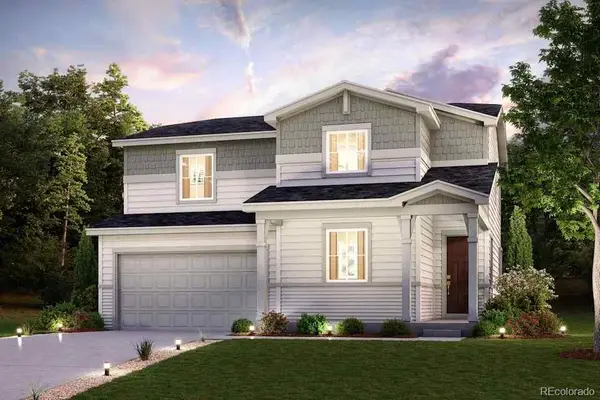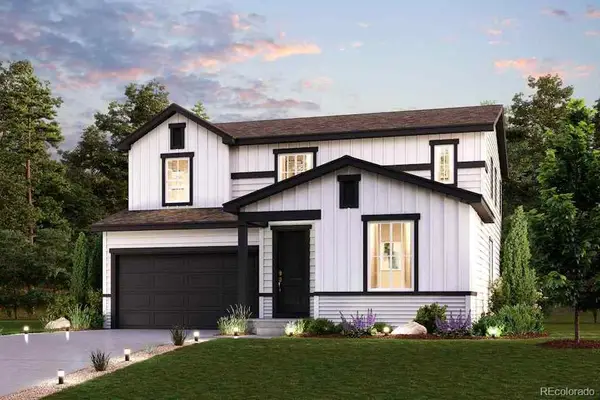10592 Butte Drive, Longmont, CO 80504
Local realty services provided by:ERA Teamwork Realty
10592 Butte Drive,Longmont, CO 80504
$424,000
- 3 Beds
- 2 Baths
- 1,470 sq. ft.
- Single family
- Active
Listed by: forrest garrison303-789-5186
Office: you 1st realty
MLS#:4194604
Source:ML
Price summary
- Price:$424,000
- Price per sq. ft.:$288.44
- Monthly HOA dues:$70
About this home
Lovely 3-bedroom, 2-bath, 1,470 sq ft home in desirable Idaho Creek. This meticulously maintained home has all new luxury vinyl plank wood flooring and carpet throughout, stainless steel appliances, and a dedicated upstairs laundry room. Enjoy a serene primary suite with en-suite bath and large walk-in closet with extensive shelving. 2nd and 3rd bedrooms are roomy with ample closets and shelving. One-car garage with two large storage closets and extensive shelving. Additional 2025 upgrades include new roof with upgraded class IV impact resistant shingles, new exterior paint and new window screens. The A/C was replaced in 2021. Energy efficient home reflected in low utility costs. Durable cement board exterior siding ensures improved fire safety and weather protection.
The beautiful backyard is completely fenced-in and includes a spacious cement patio, lush lawn, and sprinkler system. Low HOA includes trash pickup and non-potable lawn irrigation water for low water bills.
Walkable community with parks, trails, and access to 40 acres of Idaho Creek Open Space with ponds, trails, and expansive mountain views.
Just 10 min to Longmont, 38 min to Denver. Move-in ready and packed with value! This home won't last! ***
Contact an agent
Home facts
- Year built:2004
- Listing ID #:4194604
Rooms and interior
- Bedrooms:3
- Total bathrooms:2
- Full bathrooms:2
- Living area:1,470 sq. ft.
Heating and cooling
- Cooling:Central Air
- Heating:Forced Air
Structure and exterior
- Roof:Shingle
- Year built:2004
- Building area:1,470 sq. ft.
- Lot area:0.06 Acres
Schools
- High school:Mead
- Middle school:Coal Ridge
- Elementary school:Centennial
Utilities
- Water:Public
- Sewer:Public Sewer
Finances and disclosures
- Price:$424,000
- Price per sq. ft.:$288.44
- Tax amount:$2,362 (2024)
New listings near 10592 Butte Drive
- Coming Soon
 $599,000Coming Soon4 beds 3 baths
$599,000Coming Soon4 beds 3 baths8923 Farmdale Street, Longmont, CO 80504
MLS# 2928493Listed by: EXP REALTY, LLC - New
 $990,000Active-- beds -- baths2,850 sq. ft.
$990,000Active-- beds -- baths2,850 sq. ft.1746 Cove Court, Longmont, CO 80503
MLS# 1787485Listed by: A BETTER WAY REALTY - New
 $549,000Active4 beds 2 baths2,122 sq. ft.
$549,000Active4 beds 2 baths2,122 sq. ft.1609 Meeker Drive, Longmont, CO 80504
MLS# IR1047203Listed by: EQUITY COLORADO-FRONT RANGE - New
 $790,000Active5 beds 5 baths3,552 sq. ft.
$790,000Active5 beds 5 baths3,552 sq. ft.1002 Harmon Place #1002, 1004, Longmont, CO 80501
MLS# 6164719Listed by: REAL BROKER, LLC DBA REAL - New
 $595,155Active3 beds 2 baths1,993 sq. ft.
$595,155Active3 beds 2 baths1,993 sq. ft.5806 Farmstead Place, Mead, CO 80504
MLS# 5238371Listed by: LANDMARK RESIDENTIAL BROKERAGE - New
 $633,790Active3 beds 3 baths2,275 sq. ft.
$633,790Active3 beds 3 baths2,275 sq. ft.5816 Farmstead Place, Mead, CO 80504
MLS# 3559589Listed by: LANDMARK RESIDENTIAL BROKERAGE - New
 $642,770Active4 beds 3 baths2,410 sq. ft.
$642,770Active4 beds 3 baths2,410 sq. ft.5830 Farmstead Place, Mead, CO 80504
MLS# 5303364Listed by: LANDMARK RESIDENTIAL BROKERAGE - New
 $525,000Active3 beds 3 baths2,166 sq. ft.
$525,000Active3 beds 3 baths2,166 sq. ft.865 Widgeon Circle, Longmont, CO 80503
MLS# 8781141Listed by: KELLER WILLIAMS REALTY NORTHERN COLORADO - Open Sun, 11am to 1pmNew
 $515,000Active3 beds 2 baths1,420 sq. ft.
$515,000Active3 beds 2 baths1,420 sq. ft.1227 Grant Street, Longmont, CO 80501
MLS# IR1047172Listed by: ST VRAIN REALTY LLC - New
 $459,990Active3 beds 2 baths1,335 sq. ft.
$459,990Active3 beds 2 baths1,335 sq. ft.4501 Nelson Road #2104, Longmont, CO 80503
MLS# IR1047157Listed by: MODERN DESIGN REALTY GROUP LLC
