1104 Chestnut Drive, Longmont, CO 80503
Local realty services provided by:ERA Teamwork Realty
1104 Chestnut Drive,Longmont, CO 80503
$745,000
- 4 Beds
- 4 Baths
- 2,690 sq. ft.
- Single family
- Active
Listed by:kristin snow7202720951
Office:group centerra
MLS#:IR1043693
Source:ML
Price summary
- Price:$745,000
- Price per sq. ft.:$276.95
- Monthly HOA dues:$58
About this home
Impressive two-story home located in one of SW Longmont's most sought-after neighborhoods. This 4 bedroom, 4 bathroom beauty shines bright with vaulted ceilings and expansive windows that fill the living areas with natural light, while custom shiplap accents add a touch of modern charm. The redesigned kitchen features granite countertops, abundant storage, and a seamless flow into the casual dining area and family room with a cozy fireplace. Step outside to the expansive backyard paver patio-an ideal space for gatherings or relaxation among mature trees. The primary suite is a luxurious retreat with vaulted ceilings, a spacious walk-in closet, and a spa-like ensuite bath featuring a glass-enclosed walk-in shower and dual vanity. Two additional spacious bedrooms and full bath complete the upper level. Designed for flexibility, the finished basement is perfect for multigenerational living or guest accommodations, offering a second kitchen/wet bar, a living area, spacious bedroom and bathroom. Additional highlights include a main level laundry room with utility sink, a three-car attached garage. Don't miss the extensive paths (Dry Creek Trail) leading to top rated schools, multiple parks and playgrounds. Only minutes to Village At The Peaks with Whole Foods, Sam's Club, restaurants and so much more! - This exceptional home offers a tranquil setting and a lifestyle of comfort and convenience. Don't miss the opportunity to make it yours, schedule your showing today!
Contact an agent
Home facts
- Year built:1994
- Listing ID #:IR1043693
Rooms and interior
- Bedrooms:4
- Total bathrooms:4
- Full bathrooms:1
- Half bathrooms:1
- Living area:2,690 sq. ft.
Heating and cooling
- Cooling:Central Air
- Heating:Forced Air
Structure and exterior
- Roof:Composition
- Year built:1994
- Building area:2,690 sq. ft.
- Lot area:0.2 Acres
Schools
- High school:Silver Creek
- Middle school:Altona
- Elementary school:Eagle Crest
Utilities
- Water:Public
- Sewer:Public Sewer
Finances and disclosures
- Price:$745,000
- Price per sq. ft.:$276.95
- Tax amount:$4,538 (2024)
New listings near 1104 Chestnut Drive
- Coming Soon
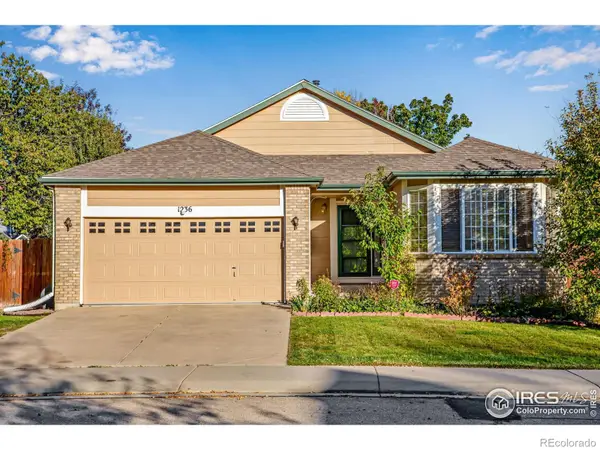 $715,000Coming Soon4 beds 3 baths
$715,000Coming Soon4 beds 3 baths1236 Button Rock Drive, Longmont, CO 80504
MLS# IR1046448Listed by: COMPASS - BOULDER - New
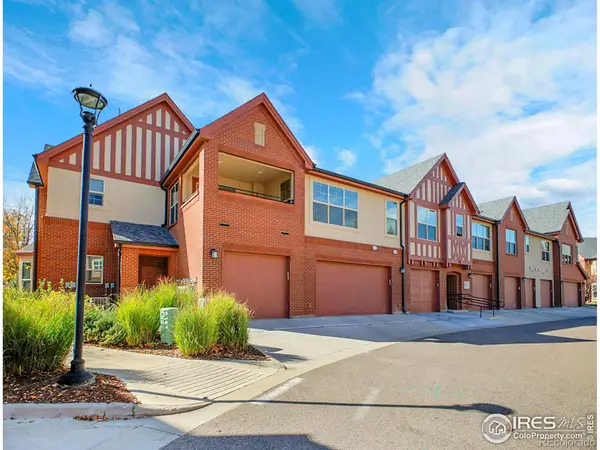 $469,000Active2 beds 1 baths1,190 sq. ft.
$469,000Active2 beds 1 baths1,190 sq. ft.1379 Charles Drive #E5, Longmont, CO 80503
MLS# IR1046433Listed by: COLDWELL BANKER REALTY-BOULDER - New
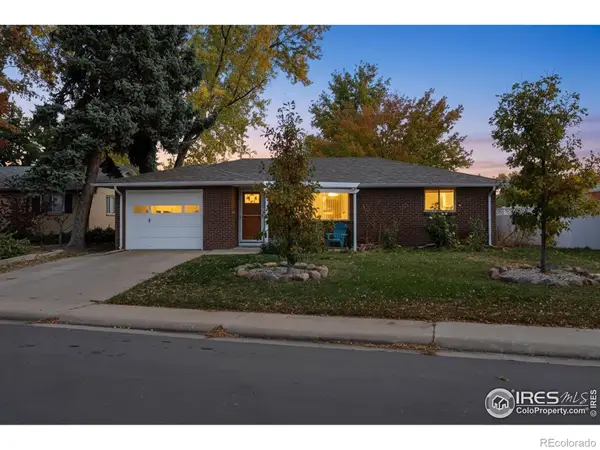 $455,000Active-- beds -- baths968 sq. ft.
$455,000Active-- beds -- baths968 sq. ft.1208 Juniper Street, Longmont, CO 80501
MLS# IR1046415Listed by: COMPASS - BOULDER - New
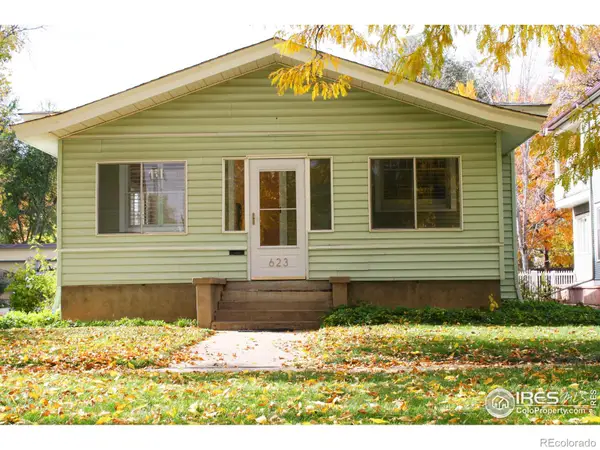 $530,000Active2 beds 1 baths1,498 sq. ft.
$530,000Active2 beds 1 baths1,498 sq. ft.623 Pratt Street, Longmont, CO 80501
MLS# IR1046416Listed by: SHEPARD COMPANY, LLC - New
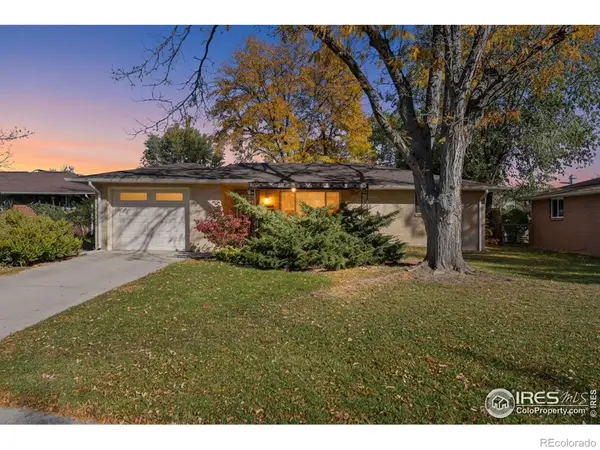 $445,000Active-- beds -- baths972 sq. ft.
$445,000Active-- beds -- baths972 sq. ft.1224 Judson Street, Longmont, CO 80501
MLS# IR1046418Listed by: COMPASS - BOULDER - Coming Soon
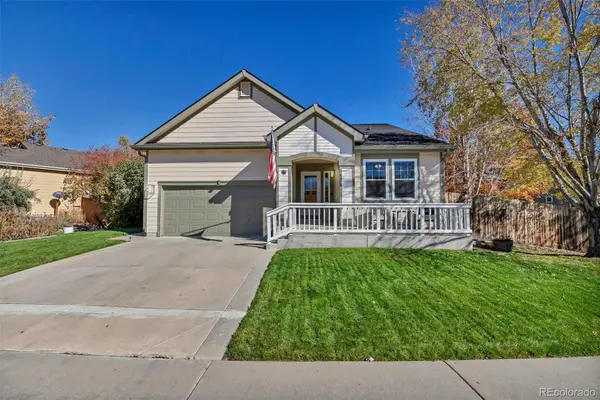 $710,000Coming Soon5 beds 3 baths
$710,000Coming Soon5 beds 3 baths1426 Galilee Lane, Longmont, CO 80504
MLS# 4089220Listed by: EXP REALTY, LLC - New
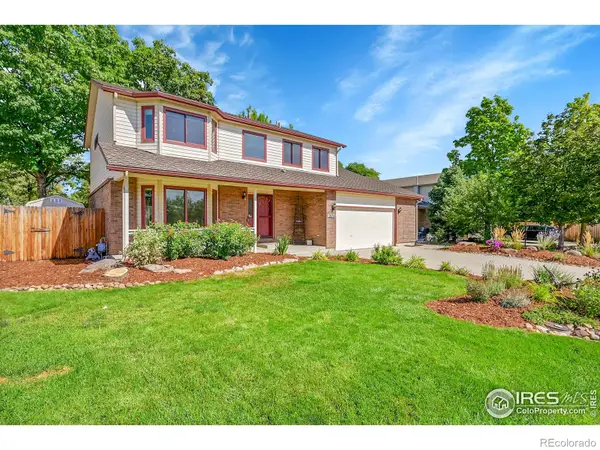 $815,000Active5 beds 4 baths3,092 sq. ft.
$815,000Active5 beds 4 baths3,092 sq. ft.2634 Westlake Court, Longmont, CO 80503
MLS# IR1046404Listed by: RESIDENT REALTY - Coming Soon
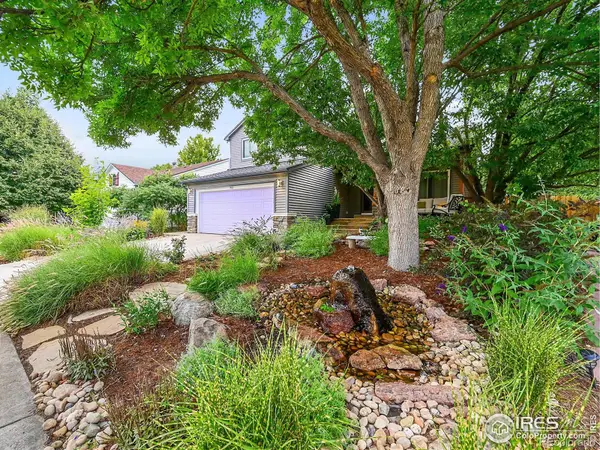 $689,000Coming Soon4 beds 4 baths
$689,000Coming Soon4 beds 4 baths713 Nelson Park Circle, Longmont, CO 80503
MLS# IR1046405Listed by: LOKATION REAL ESTATE - New
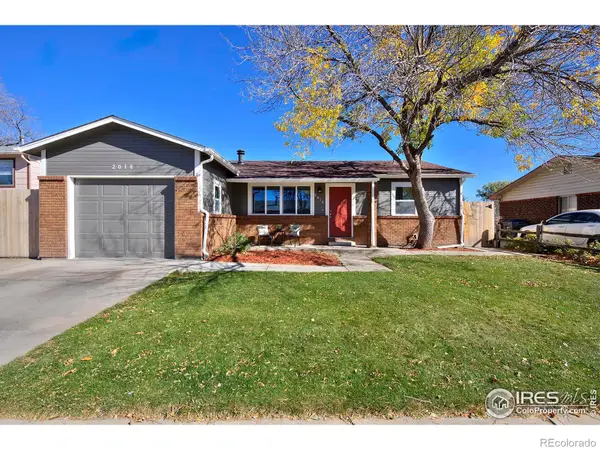 $500,000Active3 beds 2 baths1,252 sq. ft.
$500,000Active3 beds 2 baths1,252 sq. ft.2018 Lincoln Street, Longmont, CO 80501
MLS# IR1046399Listed by: WEST AND MAIN HOMES - Coming Soon
 $325,000Coming Soon2 beds 1 baths
$325,000Coming Soon2 beds 1 baths1523 Lashley Street #1523, 1525, Longmont, CO 80501
MLS# IR1046383Listed by: BERKSHIRE HATHAWAY HOMESERVICES ROCKY MOUNTAIN, REALTORS-FORT COLLINS
