1240 Wren Court #I, Longmont, CO 80501
Local realty services provided by:RONIN Real Estate Professionals ERA Powered
Upcoming open houses
- Sun, Sep 2809:30 am - 11:00 am
- Sun, Sep 2809:00 am - 10:30 am
Listed by:colorado home guides3036513939
Office:re/max alliance-longmont
MLS#:IR1030794
Source:ML
Price summary
- Price:$409,000
- Price per sq. ft.:$245.65
- Monthly HOA dues:$275
About this home
Welcome to 1240 Wren Ct Unit I, a beautifully maintained townhome that offers the perfect blend of modern comfort and everyday convenience. Located in vibrant South Longmont, this turn-key home features two spacious primary suites, each complete with a private en suite bath - ideal for peaceful retreats or accommodating guests. The open-concept main level invites you to relax and entertain, showcasing a thoughtfully upgraded kitchen with stainless steel appliances, granite countertops, and stylish cabinetry. A main floor powder room adds practical sophistication for everyday living. Downstairs, the unfinished basement holds exciting potential. Architectural plans are included, offering a head start to expand with an additional bedroom, bathroom, and generous living space. Set in a prime South Longmont neighborhood, this home places you minutes from the Longmont Rec Center, local parks including the new 8 acre Nino Gallo park, museums, and the Innovation Center, with quick commuter access to Boulder and the Denver metro area.Immaculately maintained and move-in ready, this home is a rare opportunity to embrace Colorado living at its finest.
Contact an agent
Home facts
- Year built:2019
- Listing ID #:IR1030794
Rooms and interior
- Bedrooms:2
- Total bathrooms:3
- Full bathrooms:2
- Half bathrooms:1
- Living area:1,665 sq. ft.
Heating and cooling
- Cooling:Central Air
- Heating:Forced Air
Structure and exterior
- Roof:Composition
- Year built:2019
- Building area:1,665 sq. ft.
Schools
- High school:Niwot
- Middle school:Sunset
- Elementary school:Burlington
Utilities
- Water:Public
- Sewer:Public Sewer
Finances and disclosures
- Price:$409,000
- Price per sq. ft.:$245.65
- Tax amount:$2,897 (2024)
New listings near 1240 Wren Court #I
- New
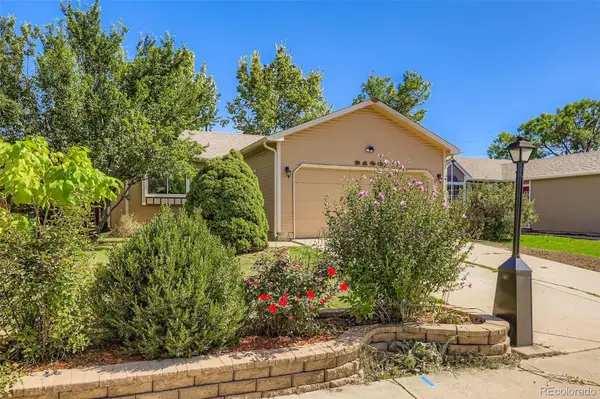 $520,000Active3 beds 2 baths1,702 sq. ft.
$520,000Active3 beds 2 baths1,702 sq. ft.2108 Tulip Street, Longmont, CO 80501
MLS# 8224454Listed by: ANGEL OAK REALTY GROUP LLC - New
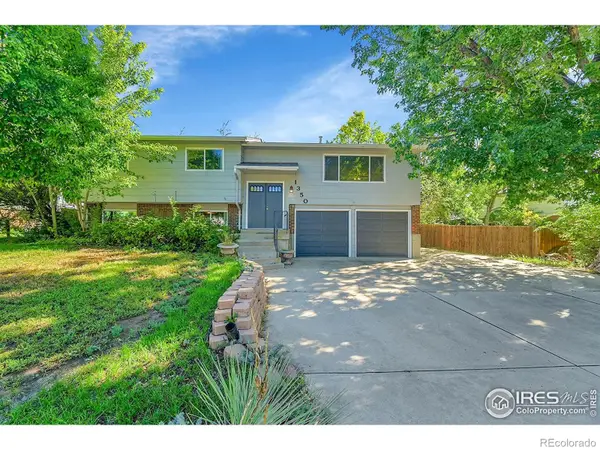 $524,500Active3 beds 3 baths1,892 sq. ft.
$524,500Active3 beds 3 baths1,892 sq. ft.1350 S Lincoln Street, Longmont, CO 80501
MLS# IR1044578Listed by: RE/MAX ALLIANCE-LONGMONT - Open Sun, 11am to 5pmNew
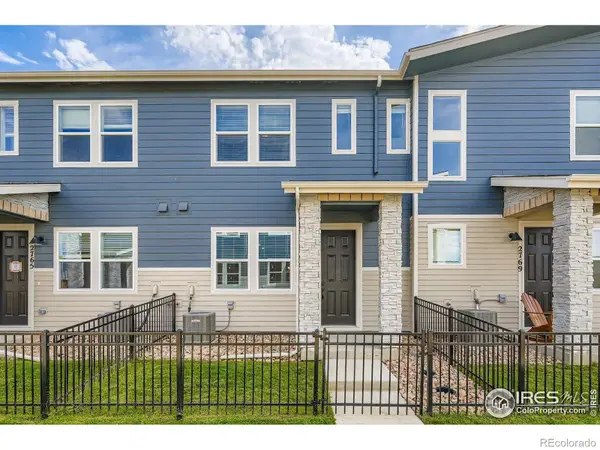 $449,990Active3 beds 3 baths1,375 sq. ft.
$449,990Active3 beds 3 baths1,375 sq. ft.2767 Bear Springs Circle, Longmont, CO 80503
MLS# IR1044580Listed by: DFH COLORADO REALTY LLC - New
 $629,900Active4 beds 3 baths2,609 sq. ft.
$629,900Active4 beds 3 baths2,609 sq. ft.2100 Boise Court, Longmont, CO 80504
MLS# IR1044583Listed by: SHEPARD COMPANY, LLC - Open Sun, 11am to 5pmNew
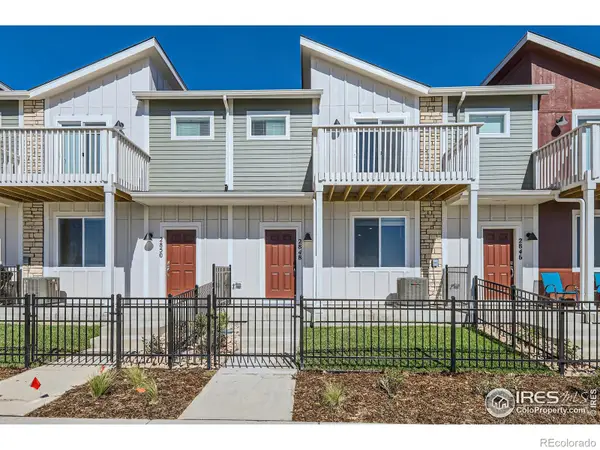 $539,990Active3 beds 3 baths2,031 sq. ft.
$539,990Active3 beds 3 baths2,031 sq. ft.2766 Bear Springs Circle, Longmont, CO 80503
MLS# IR1044576Listed by: DFH COLORADO REALTY LLC - New
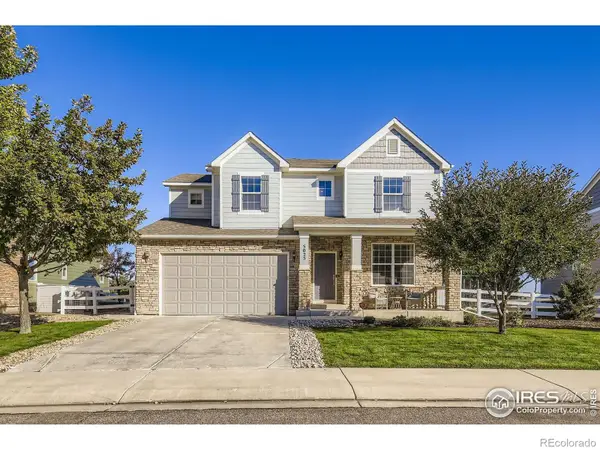 $1,149,000Active6 beds 5 baths4,161 sq. ft.
$1,149,000Active6 beds 5 baths4,161 sq. ft.5025 Eagan Circle, Longmont, CO 80503
MLS# 5831032Listed by: SLIFER SMITH AND FRAMPTON - FRONT RANGE - Coming SoonOpen Fri, 4 to 6pm
 $525,000Coming Soon3 beds 2 baths
$525,000Coming Soon3 beds 2 baths1554 Ervine Avenue, Longmont, CO 80501
MLS# 5871099Listed by: LIV SOTHEBY'S INTERNATIONAL REALTY - New
 $685,000Active4 beds 5 baths4,569 sq. ft.
$685,000Active4 beds 5 baths4,569 sq. ft.633 Deerwood Drive, Longmont, CO 80504
MLS# IR1044547Listed by: GROUP HARMONY - New
 $675,000Active4 beds 3 baths2,455 sq. ft.
$675,000Active4 beds 3 baths2,455 sq. ft.2425 Willow Lane, Longmont, CO 80503
MLS# 7949005Listed by: REDFIN CORPORATION - New
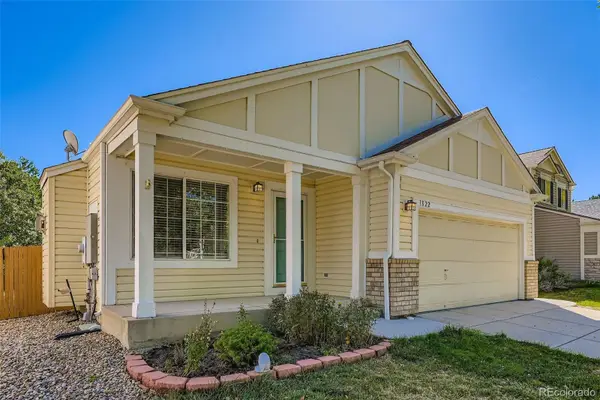 $599,000Active4 beds 3 baths1,862 sq. ft.
$599,000Active4 beds 3 baths1,862 sq. ft.1822 Redtop Court, Longmont, CO 80503
MLS# 7082547Listed by: DUE SOUTH REALTY
