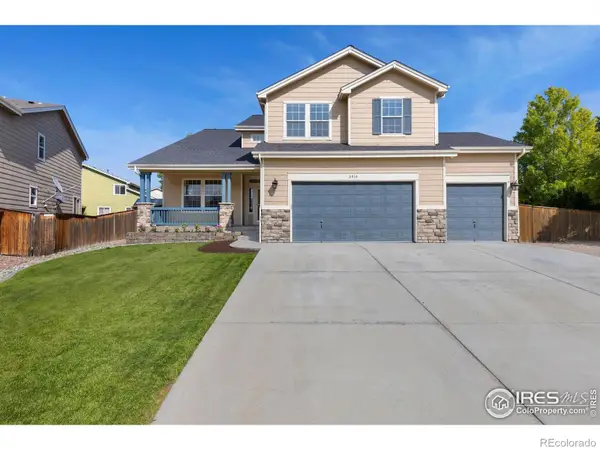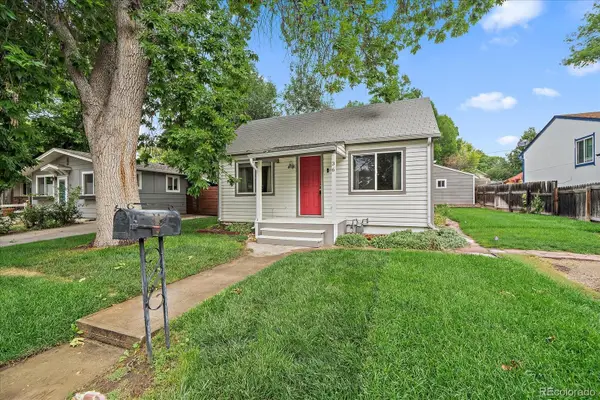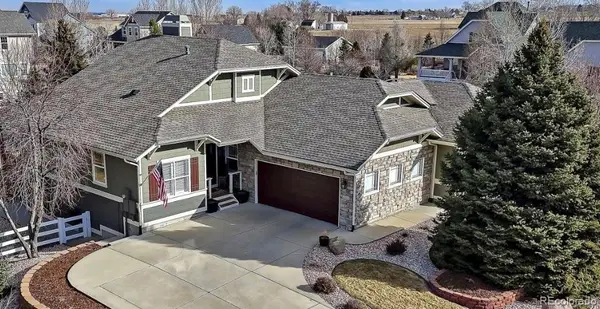1245 Sumner Street, Longmont, CO 80501
Local realty services provided by:ERA Shields Real Estate
1245 Sumner Street,Longmont, CO 80501
$469,900
- 3 Beds
- 1 Baths
- 1,128 sq. ft.
- Single family
- Active
Listed by: bill sharp3039316098
Office: colorado 1st realty, llc.
MLS#:IR1044047
Source:ML
Price summary
- Price:$469,900
- Price per sq. ft.:$416.58
About this home
Light, Bright and Open. Stylishly Updated Mid-Century Ranch. This beautifully renovated home is move-in ready and full of charm. Step inside to an open, airy layout with fresh interior and exterior paint, creating a crisp, modern feel throughout. The brand-new kitchen features sleek cabinetry, elegant countertops, and all-new stainless steel appliances-perfect for cooking and entertaining. Outside, enjoy freshly landscaped grounds with mature trees that provide both beauty and shade. The roof was replaced in 2012. Every detail has been thoughtfully updated. Conveniently located near the hospital, scenic parks, Twin Peaks Golf Course, and a variety of shopping and dining options. With easy access to Boulder and northern communities, this home offers the perfect blend of comfort, style, and location. This home qualifies for the community reinvestment act providing 1.75% of the loan amount as a credit towards buyer's closing costs, pre-paids and discount points, up to a maximum of $7,000.00
Contact an agent
Home facts
- Year built:1963
- Listing ID #:IR1044047
Rooms and interior
- Bedrooms:3
- Total bathrooms:1
- Full bathrooms:1
- Living area:1,128 sq. ft.
Heating and cooling
- Cooling:Central Air
- Heating:Forced Air
Structure and exterior
- Roof:Composition
- Year built:1963
- Building area:1,128 sq. ft.
- Lot area:0.15 Acres
Schools
- High school:Longmont
- Middle school:Longs Peak
- Elementary school:Mountain View
Utilities
- Water:Public
- Sewer:Public Sewer
Finances and disclosures
- Price:$469,900
- Price per sq. ft.:$416.58
- Tax amount:$2,490 (2024)
New listings near 1245 Sumner Street
- Coming Soon
 $799,000Coming Soon3 beds 3 baths
$799,000Coming Soon3 beds 3 baths3316 Camden Drive, Longmont, CO 80503
MLS# 6468758Listed by: REAL BROKER, LLC DBA REAL - Coming SoonOpen Sat, 12 to 2pm
 $799,000Coming Soon6 beds 4 baths
$799,000Coming Soon6 beds 4 baths2010 Glenarbor Court, Longmont, CO 80504
MLS# IR1051364Listed by: RE/MAX MOMENTUM - New
 $459,900Active2 beds 2 baths926 sq. ft.
$459,900Active2 beds 2 baths926 sq. ft.36 Reed Place, Longmont, CO 80504
MLS# IR1051361Listed by: REAL - New
 $850,000Active2 beds 2 baths3,376 sq. ft.
$850,000Active2 beds 2 baths3,376 sq. ft.2109 Sicily Circle, Longmont, CO 80503
MLS# IR1051330Listed by: COMPASS-DENVER - Open Sat, 12 to 2pmNew
 $600,000Active3 beds 3 baths2,873 sq. ft.
$600,000Active3 beds 3 baths2,873 sq. ft.518 Peregrine Circle, Longmont, CO 80504
MLS# 3781473Listed by: REDFIN CORPORATION - New
 $1,025,000Active4 beds 3 baths3,700 sq. ft.
$1,025,000Active4 beds 3 baths3,700 sq. ft.3545 Rinn Valley Drive, Longmont, CO 80504
MLS# 7714007Listed by: GREAT WAY RE EXCLUSIVE PROPERTIES - New
 Listed by ERA$1,499,999Active4 beds 4 baths4,658 sq. ft.
Listed by ERA$1,499,999Active4 beds 4 baths4,658 sq. ft.1331 Ruby Way, Longmont, CO 80503
MLS# 20260546Listed by: RONIN REAL ESTATE PROFESSIONALS ERA POWERED - Coming Soon
 $555,000Coming Soon4 beds 3 baths
$555,000Coming Soon4 beds 3 baths1273 Trail Ridge Road, Longmont, CO 80504
MLS# IR1051315Listed by: LIVE WEST REALTY - New
 $435,000Active-- beds -- baths1,768 sq. ft.
$435,000Active-- beds -- baths1,768 sq. ft.146-148 E Saint Clair Avenue, Longmont, CO 80504
MLS# IR1051311Listed by: THE COLORADO GROUP - Coming Soon
 $825,000Coming Soon5 beds 3 baths
$825,000Coming Soon5 beds 3 baths653 Glenarbor Circle, Longmont, CO 80504
MLS# 1623847Listed by: HOMESMART

