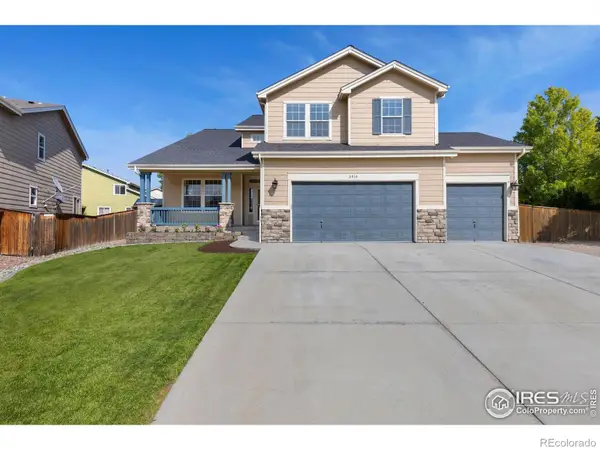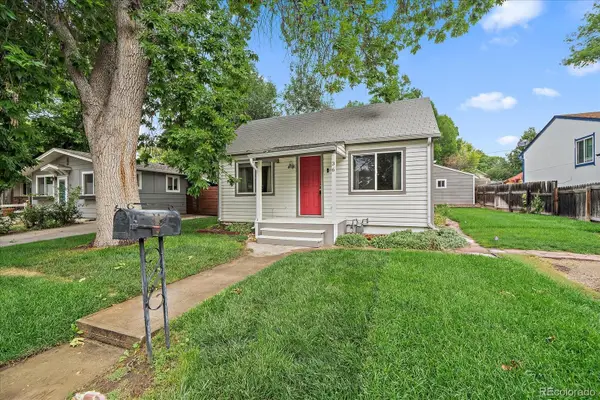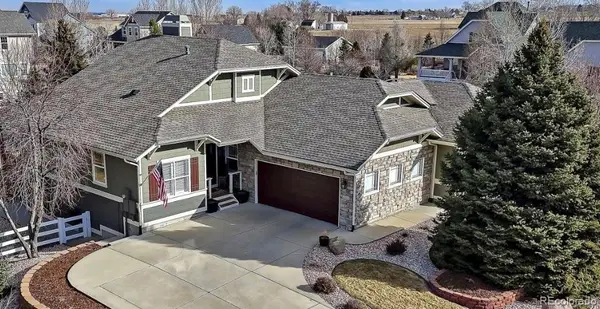12967 Woodridge Drive, Longmont, CO 80504
Local realty services provided by:ERA New Age
12967 Woodridge Drive,Longmont, CO 80504
$1,649,000
- 3 Beds
- 4 Baths
- 5,811 sq. ft.
- Single family
- Active
Listed by: kellen harmonkellen@homesavingsrealty.net,970-691-8429
Office: home savings realty
MLS#:4540597
Source:ML
Price summary
- Price:$1,649,000
- Price per sq. ft.:$283.77
- Monthly HOA dues:$150
About this home
ENERGY STAR RATED HOME!!! Sellers is open to concessions/credits.
Stunning custom ranch on 1.02 acres in sought-after Wood Meadows, showcasing sweeping mountain views and true single-level living. This Engineered Energy Star rated home offers 3 bedrooms, 4 baths, and an oversized 4-car garage with tandem bays, two EV outlets, and hot/cold water access.
Designed for efficiency and durability, the home includes a fully owned 11kW solar system, high-efficiency HVAC, hot water recirculation, interior fire sprinklers, Andersen A-100 windows, hail-resistant concrete tile roof, and Class A fire-rated exterior materials. The building meets Boulder Counties strict new "BuildSmart" energy and fire code/ratings.
The main level features 10’–11’ ceilings, solid ¾” white oak flooring, custom hand-textured drywall, and a 12’ x 8’ sliding glass door capturing the view. The gourmet kitchen offers solid natural walnut cabinetry, quartz countertops, a large island, walk-in pantry, and Kucht professional appliances with warranty. The great room has a gas fireplace, and the main-floor study provides an ideal workspace.
The primary suite includes a heated tile floor, 5-piece bath with custom waterfall/body jet shower, and a spacious walk-in closet. 8’ solid shaker interior doors, a 42” 4-point locking entry door, and granite counters/stair treads further elevate quality throughout.
The full unfinished basement features 9’ ceilings, three egress windows, rough-in plumbing, and storage, offering excellent expansion potential. Exterior finishes include stucco and natural stone, enhancing both longevity and style.
Located in unincorporated Boulder County, the property benefits from lower taxes and a peaceful, private setting—move-in ready and built to last.
Contact an agent
Home facts
- Year built:2025
- Listing ID #:4540597
Rooms and interior
- Bedrooms:3
- Total bathrooms:4
- Full bathrooms:3
- Half bathrooms:1
- Living area:5,811 sq. ft.
Heating and cooling
- Cooling:Central Air
- Heating:Forced Air, Radiant Floor
Structure and exterior
- Roof:Concrete
- Year built:2025
- Building area:5,811 sq. ft.
- Lot area:1.02 Acres
Schools
- High school:Longmont
- Middle school:Longs Peak
- Elementary school:Northridge
Utilities
- Water:Public
- Sewer:Public Sewer
Finances and disclosures
- Price:$1,649,000
- Price per sq. ft.:$283.77
- Tax amount:$11,686 (2024)
New listings near 12967 Woodridge Drive
- Coming Soon
 $799,000Coming Soon3 beds 3 baths
$799,000Coming Soon3 beds 3 baths3316 Camden Drive, Longmont, CO 80503
MLS# 6468758Listed by: REAL BROKER, LLC DBA REAL - Coming SoonOpen Sat, 12 to 2pm
 $799,000Coming Soon6 beds 4 baths
$799,000Coming Soon6 beds 4 baths2010 Glenarbor Court, Longmont, CO 80504
MLS# IR1051364Listed by: RE/MAX MOMENTUM - New
 $459,900Active2 beds 2 baths926 sq. ft.
$459,900Active2 beds 2 baths926 sq. ft.36 Reed Place, Longmont, CO 80504
MLS# IR1051361Listed by: REAL - New
 $850,000Active2 beds 2 baths3,376 sq. ft.
$850,000Active2 beds 2 baths3,376 sq. ft.2109 Sicily Circle, Longmont, CO 80503
MLS# IR1051330Listed by: COMPASS-DENVER - Open Sat, 12 to 2pmNew
 $600,000Active3 beds 3 baths2,873 sq. ft.
$600,000Active3 beds 3 baths2,873 sq. ft.518 Peregrine Circle, Longmont, CO 80504
MLS# 3781473Listed by: REDFIN CORPORATION - New
 $1,025,000Active4 beds 3 baths3,700 sq. ft.
$1,025,000Active4 beds 3 baths3,700 sq. ft.3545 Rinn Valley Drive, Longmont, CO 80504
MLS# 7714007Listed by: GREAT WAY RE EXCLUSIVE PROPERTIES - New
 Listed by ERA$1,499,999Active4 beds 4 baths4,658 sq. ft.
Listed by ERA$1,499,999Active4 beds 4 baths4,658 sq. ft.1331 Ruby Way, Longmont, CO 80503
MLS# 20260546Listed by: RONIN REAL ESTATE PROFESSIONALS ERA POWERED - Coming Soon
 $555,000Coming Soon4 beds 3 baths
$555,000Coming Soon4 beds 3 baths1273 Trail Ridge Road, Longmont, CO 80504
MLS# IR1051315Listed by: LIVE WEST REALTY - New
 $435,000Active-- beds -- baths1,768 sq. ft.
$435,000Active-- beds -- baths1,768 sq. ft.146-148 E Saint Clair Avenue, Longmont, CO 80504
MLS# IR1051311Listed by: THE COLORADO GROUP - Coming Soon
 $825,000Coming Soon5 beds 3 baths
$825,000Coming Soon5 beds 3 baths653 Glenarbor Circle, Longmont, CO 80504
MLS# 1623847Listed by: HOMESMART

