1310 Hilltop Drive, Longmont, CO 80504
Local realty services provided by:ERA New Age
1310 Hilltop Drive,Longmont, CO 80504
$575,000
- 5 Beds
- 3 Baths
- 2,815 sq. ft.
- Single family
- Active
Listed by:andrew rottnerAndrew.Rottner@Redfin.com,720-745-2937
Office:redfin corporation
MLS#:4591579
Source:ML
Price summary
- Price:$575,000
- Price per sq. ft.:$204.26
About this home
Great opportunity in Longmont’s desirable Hilltop Village. Set on a beautiful tree-lined street across from Centennial Park, a K-8 school, and an indoor pool, this home offers both convenience and charm. Just a block from the high school and close to scenic walking and biking paths, the location is hard to beat. The curb appeal shines with mature trees and a colorful perennial garden creating a warm and peaceful welcome. Inside, the home offers versatile living with two substantial fireplaces, two living rooms, and multiple bonus spaces, including one that serves as a third living room. Storage in this home can't be beat! A huge walk-in closet off the back room is perfect for seasonal outdoor gear or party/hosting supplies, while downstairs in the basement off the family room is a walk-in seasonal decorations closet, and an additional storage space in the utility room. The open concept main level unites the living, dining, and kitchen areas with durable luxurious vinyl plank wood flooring and a cozy fireplace. The newly remodeled kitchen is a true highlight, featuring a copper farmhouse sink, designer tile backsplash, stainless steel appliances, and updated cabinetry. Upstairs you’ll find three bedrooms, including the primary suite with en-suite bath, while additional bedrooms on the lower level and in the basement provide space for everyone. The basement also includes a family room with the home’s second fireplace, while a bonus room off the kitchen offers direct access to the backyard. Outdoors, the large private backyard is a serene retreat with mature landscaping, expansive patios, and a storage shed. An oversized 2 car garage features a workshop and 220v outlet. Recent updates include a new roof and gutters, remodeled bathrooms, newer carpet and LVP flooring, fresh interior paint, furnacce blower replacement, and an A/C tune-up. This move-in ready gem blends modern updates with classic charm in one of Longmont’s most sought-after neighborhoods. Welcome home!
Contact an agent
Home facts
- Year built:1973
- Listing ID #:4591579
Rooms and interior
- Bedrooms:5
- Total bathrooms:3
- Full bathrooms:1
- Living area:2,815 sq. ft.
Heating and cooling
- Cooling:Central Air
- Heating:Forced Air, Natural Gas
Structure and exterior
- Roof:Composition
- Year built:1973
- Building area:2,815 sq. ft.
- Lot area:0.2 Acres
Schools
- High school:Skyline
- Middle school:Heritage
- Elementary school:Timberline
Utilities
- Water:Public
- Sewer:Public Sewer
Finances and disclosures
- Price:$575,000
- Price per sq. ft.:$204.26
- Tax amount:$3,227 (2024)
New listings near 1310 Hilltop Drive
- New
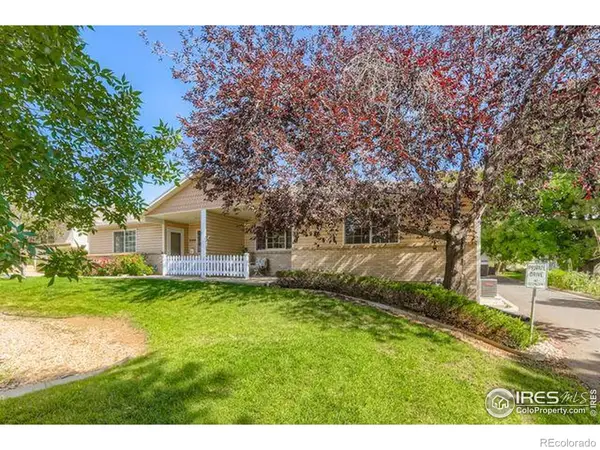 $399,000Active3 beds 3 baths2,248 sq. ft.
$399,000Active3 beds 3 baths2,248 sq. ft.2144 Collyer Street, Longmont, CO 80501
MLS# IR1044620Listed by: MB BOULDER SUBURBAN HOMES - New
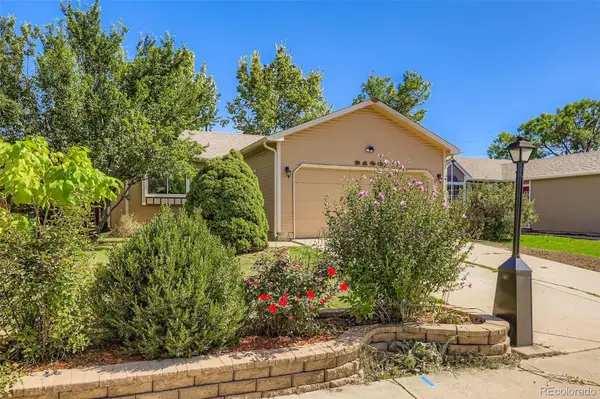 $520,000Active3 beds 2 baths1,702 sq. ft.
$520,000Active3 beds 2 baths1,702 sq. ft.2108 Tulip Street, Longmont, CO 80501
MLS# 8224454Listed by: ANGEL OAK REALTY GROUP LLC - New
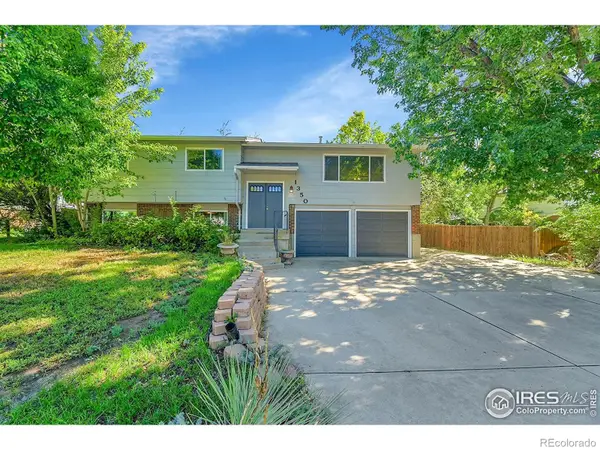 $524,500Active3 beds 3 baths1,892 sq. ft.
$524,500Active3 beds 3 baths1,892 sq. ft.1350 S Lincoln Street, Longmont, CO 80501
MLS# IR1044578Listed by: RE/MAX ALLIANCE-LONGMONT - Open Fri, 11am to 5pmNew
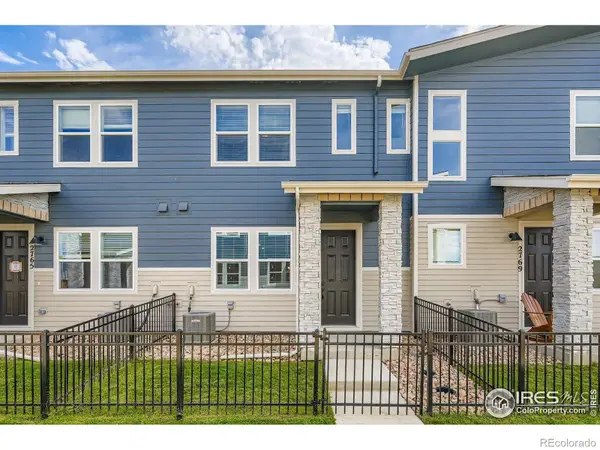 $449,990Active3 beds 3 baths1,375 sq. ft.
$449,990Active3 beds 3 baths1,375 sq. ft.2767 Bear Springs Circle, Longmont, CO 80503
MLS# IR1044580Listed by: DFH COLORADO REALTY LLC - New
 $629,900Active4 beds 3 baths2,609 sq. ft.
$629,900Active4 beds 3 baths2,609 sq. ft.2100 Boise Court, Longmont, CO 80504
MLS# IR1044583Listed by: SHEPARD COMPANY, LLC - Open Fri, 11am to 5pmNew
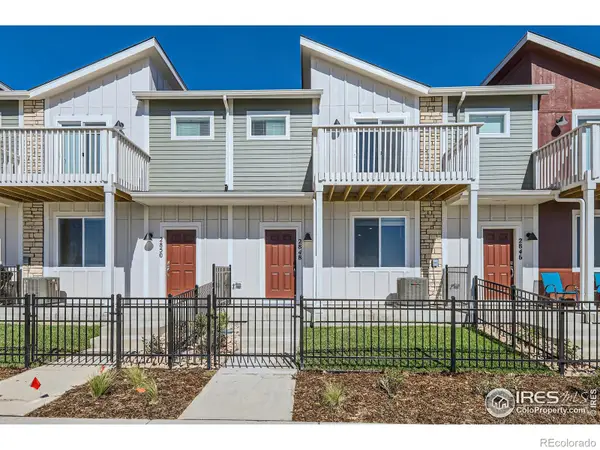 $539,990Active3 beds 3 baths2,031 sq. ft.
$539,990Active3 beds 3 baths2,031 sq. ft.2766 Bear Springs Circle, Longmont, CO 80503
MLS# IR1044576Listed by: DFH COLORADO REALTY LLC - New
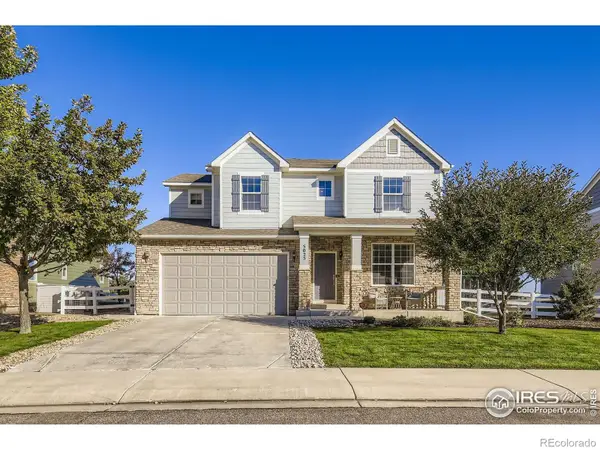 $1,149,000Active6 beds 5 baths4,161 sq. ft.
$1,149,000Active6 beds 5 baths4,161 sq. ft.5025 Eagan Circle, Longmont, CO 80503
MLS# 5831032Listed by: SLIFER SMITH AND FRAMPTON - FRONT RANGE - Coming SoonOpen Fri, 4 to 6pm
 $525,000Coming Soon3 beds 2 baths
$525,000Coming Soon3 beds 2 baths1554 Ervine Avenue, Longmont, CO 80501
MLS# 5871099Listed by: LIV SOTHEBY'S INTERNATIONAL REALTY - New
 $685,000Active4 beds 5 baths4,569 sq. ft.
$685,000Active4 beds 5 baths4,569 sq. ft.633 Deerwood Drive, Longmont, CO 80504
MLS# IR1044547Listed by: GROUP HARMONY - New
 $675,000Active4 beds 3 baths2,455 sq. ft.
$675,000Active4 beds 3 baths2,455 sq. ft.2425 Willow Lane, Longmont, CO 80503
MLS# 7949005Listed by: REDFIN CORPORATION
