1404 Whitehall Drive #C, Longmont, CO 80504
Local realty services provided by:ERA New Age
1404 Whitehall Drive #C,Longmont, CO 80504
$443,000
- 2 Beds
- 2 Baths
- 1,474 sq. ft.
- Condominium
- Active
Listed by:jad sawaqedjad.sawaqed.re@gmail.com,720-217-9293
Office:equilibrium real estate
MLS#:1850994
Source:ML
Price summary
- Price:$443,000
- Price per sq. ft.:$300.54
- Monthly HOA dues:$295
About this home
Unbeatable Location Meets Modern Living
Welcome to a beautifully refreshed condo that blends comfort, style, and convenience at every turn. Recently updated with sleek new flooring and fresh paint, this home feels bright, modern, and move-in ready.
Inside, you’ll find a versatile open floor plan with vaulted ceilings, a cozy gas fireplace, and a seamless flow between living, dining, and kitchen spaces, perfect for entertaining or relaxing. The kitchen offers a breakfast bar, abundant counter space, and a walk-in pantry for effortless organization.
This home features two spacious bedrooms and two full bathrooms, including a serene primary suite with a spa-like bath and custom walk-in closet. The second bedroom is ideal for guests, a home office, or creative flex space.
Step outside to a large covered balcony overlooking the foothills and golf course, a peaceful retreat for your morning coffee or evening glass of wine. An attached two-car garage ensures secure parking and plenty of storage.
Community amenities elevate the lifestyle with a sparkling pool, while the location puts you close to top-rated schools, parks, dining, shopping, major highways, and the golf course. This residence is ready to welcome you home.
Contact an agent
Home facts
- Year built:2002
- Listing ID #:1850994
Rooms and interior
- Bedrooms:2
- Total bathrooms:2
- Full bathrooms:2
- Living area:1,474 sq. ft.
Heating and cooling
- Cooling:Central Air
- Heating:Forced Air
Structure and exterior
- Roof:Composition
- Year built:2002
- Building area:1,474 sq. ft.
Schools
- High school:Skyline
- Middle school:Mead
- Elementary school:Fall River
Utilities
- Water:Public
- Sewer:Public Sewer
Finances and disclosures
- Price:$443,000
- Price per sq. ft.:$300.54
- Tax amount:$2,438 (2024)
New listings near 1404 Whitehall Drive #C
- Coming Soon
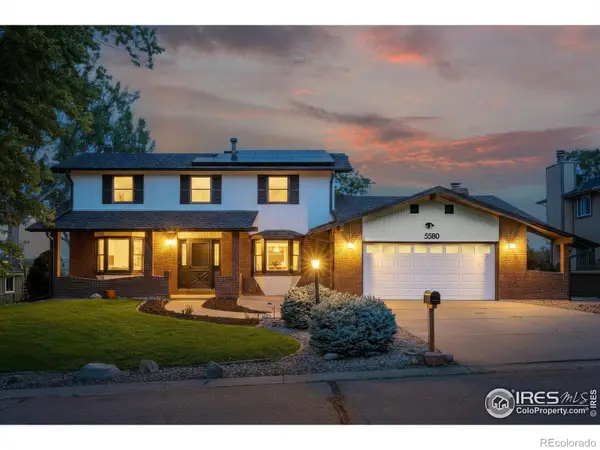 $1,165,000Coming Soon4 beds 4 baths
$1,165,000Coming Soon4 beds 4 baths5580 Colt Drive, Longmont, CO 80503
MLS# IR1042904Listed by: COMPASS - BOULDER - New
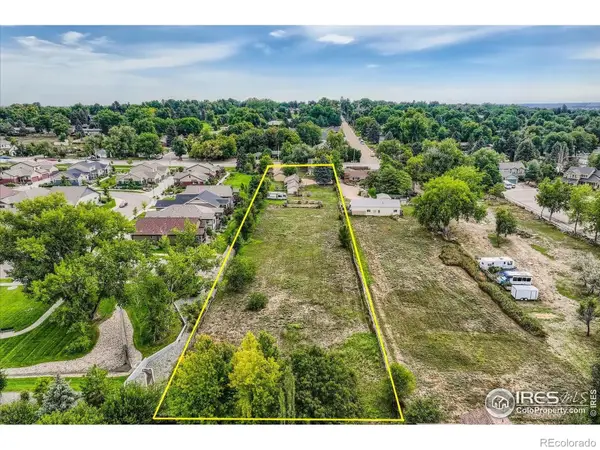 $750,000Active3 beds 3 baths2,025 sq. ft.
$750,000Active3 beds 3 baths2,025 sq. ft.715 Hover Street, Longmont, CO 80501
MLS# IR1042896Listed by: RE/MAX ALLIANCE-LONGMONT - Open Sat, 11am to 1pmNew
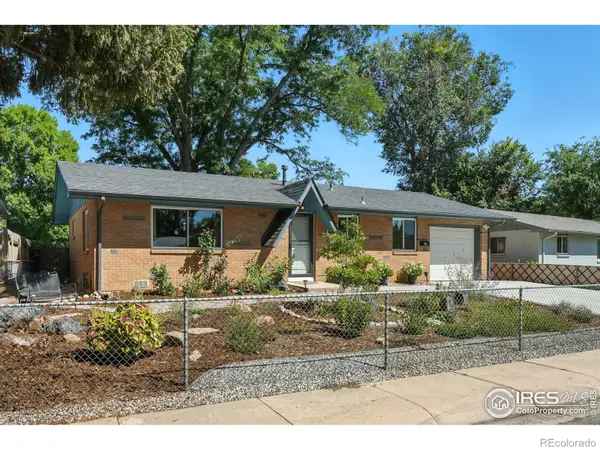 $485,000Active3 beds 1 baths1,064 sq. ft.
$485,000Active3 beds 1 baths1,064 sq. ft.16 Merideth Lane, Longmont, CO 80501
MLS# IR1042884Listed by: DWELLINGS COLORADO REAL ESTATE - Coming Soon
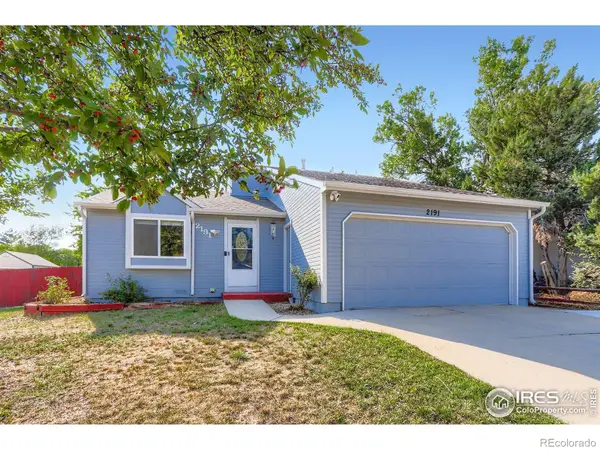 $460,000Coming Soon3 beds 2 baths
$460,000Coming Soon3 beds 2 baths2191 Steele Street, Longmont, CO 80501
MLS# IR1042872Listed by: HOMESTEAD REAL ESTATE, LLC - New
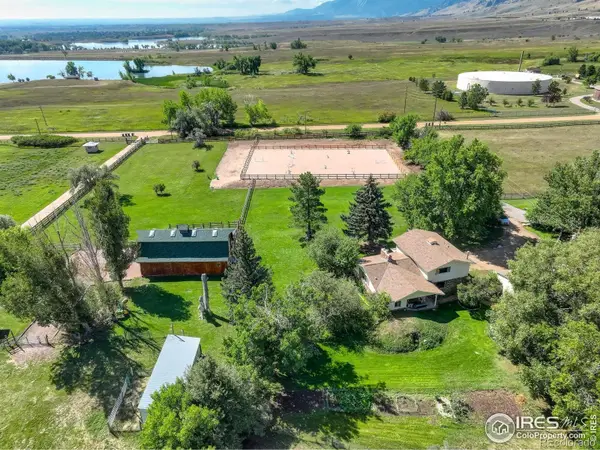 $2,225,000Active4 beds 3 baths2,374 sq. ft.
$2,225,000Active4 beds 3 baths2,374 sq. ft.3625 Nimbus Road, Longmont, CO 80503
MLS# IR1042431Listed by: COLDWELL BANKER REALTY-BOULDER - New
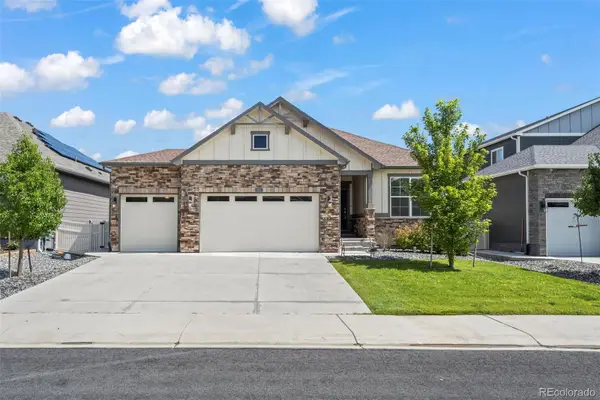 $550,000Active3 beds 2 baths1,767 sq. ft.
$550,000Active3 beds 2 baths1,767 sq. ft.8902 Ferncrest Street, Longmont, CO 80504
MLS# 4839855Listed by: MB TEAM LASSEN - Open Sun, 11am to 1pmNew
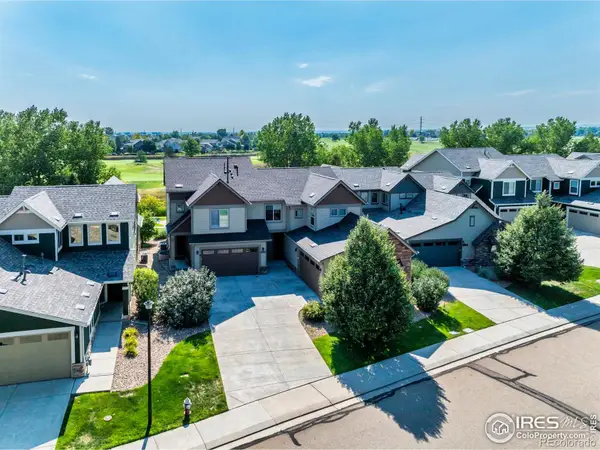 $599,000Active4 beds 4 baths3,292 sq. ft.
$599,000Active4 beds 4 baths3,292 sq. ft.2324 Calais Drive #A, Longmont, CO 80504
MLS# IR1042858Listed by: RE/MAX ELEVATE - New
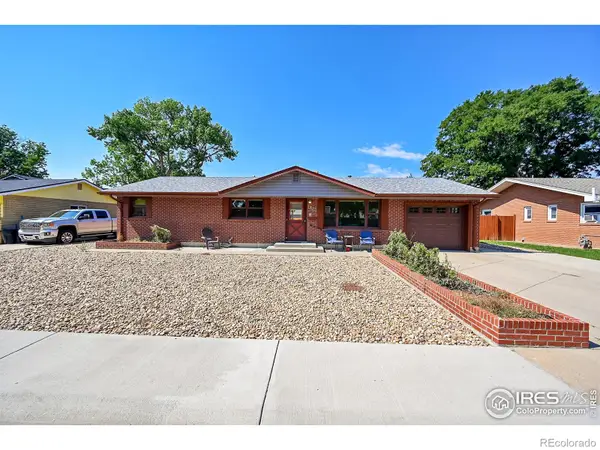 $437,500Active3 beds 2 baths1,216 sq. ft.
$437,500Active3 beds 2 baths1,216 sq. ft.1833 Atwood Street, Longmont, CO 80501
MLS# IR1042870Listed by: RE/MAX ALLIANCE-LONGMONT - New
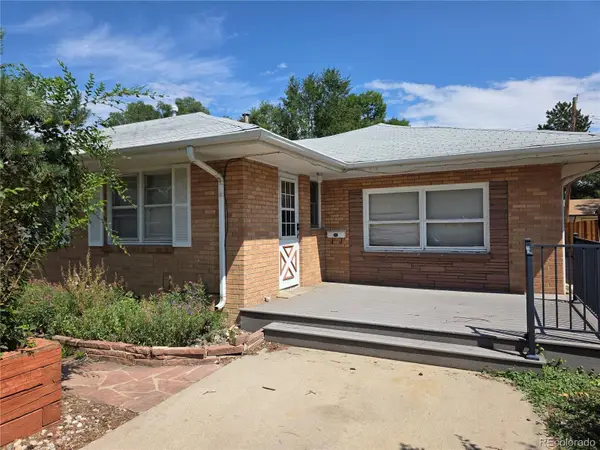 $435,000Active3 beds 2 baths1,624 sq. ft.
$435,000Active3 beds 2 baths1,624 sq. ft.1332 Lincoln Street, Longmont, CO 80501
MLS# 8034823Listed by: 1 PERCENT LISTS MILE HIGH
