16 Merideth Lane, Longmont, CO 80501
Local realty services provided by:ERA New Age
Upcoming open houses
- Sat, Sep 0611:00 am - 01:00 pm
Listed by:mary colwell3037757135
Office:dwellings colorado real estate
MLS#:IR1042884
Source:ML
Price summary
- Price:$485,000
- Price per sq. ft.:$455.83
About this home
Welcome to this charming and updated home in the heart of Longmont! With 3 bedrooms, 1 full bathroom, and 1,064 square feet of light-filled living space, this home blends comfort and style. The galley-style kitchen was remodeled in 2021 with modern subway tile, plenty of counter space, and updated finishes. Large windows bring in natural light, highlighting the bright and welcoming living room. Enjoy year-round comfort thanks to the new HVAC system (2021), energy-efficient windows, and a new roof (2023). The oversized 336 sq ft garage is insulated, heated, and ready for your hobbies, workouts, or storage. Outside, the xeriscaped front yard offers low-maintenance curb appeal, while the private covered back patio provides a relaxing spot to unwind or entertain. The alley offers access for boat/camper storage, and the new driveway at the front of the home has plenty of parking. Conveniently located near schools, parks, shopping, and everything Longmont has to offer - this home is small, mighty, and move-in ready.
Contact an agent
Home facts
- Year built:1962
- Listing ID #:IR1042884
Rooms and interior
- Bedrooms:3
- Total bathrooms:1
- Full bathrooms:1
- Living area:1,064 sq. ft.
Heating and cooling
- Cooling:Central Air
- Heating:Forced Air
Structure and exterior
- Roof:Composition
- Year built:1962
- Building area:1,064 sq. ft.
- Lot area:0.14 Acres
Schools
- High school:Skyline
- Middle school:Heritage
- Elementary school:Timberline
Utilities
- Water:Public
- Sewer:Public Sewer
Finances and disclosures
- Price:$485,000
- Price per sq. ft.:$455.83
- Tax amount:$1,859 (2024)
New listings near 16 Merideth Lane
- New
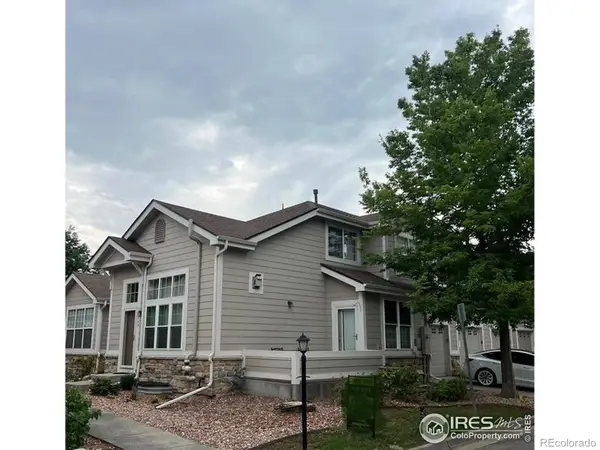 $470,000Active3 beds 4 baths2,194 sq. ft.
$470,000Active3 beds 4 baths2,194 sq. ft.1426 Whitehall Drive #B, Longmont, CO 80504
MLS# IR1042936Listed by: KEARNEY REALTY - New
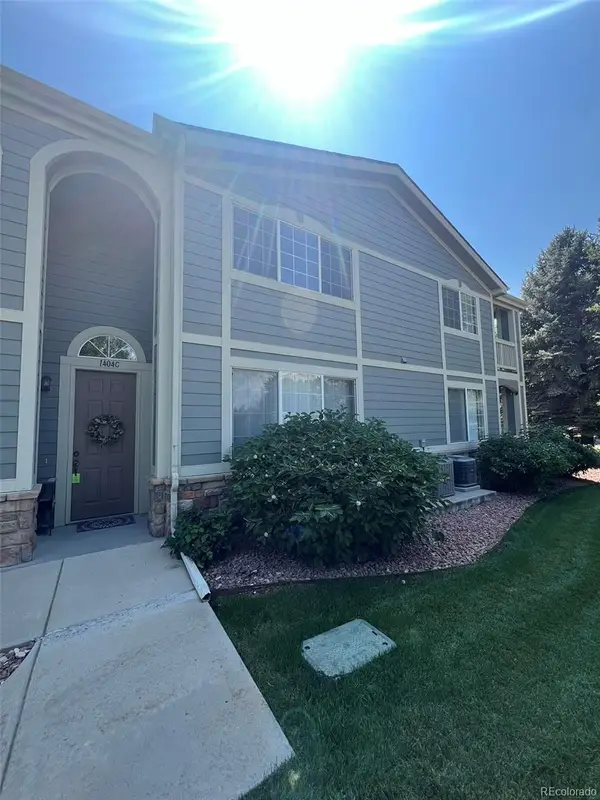 $443,000Active2 beds 2 baths1,474 sq. ft.
$443,000Active2 beds 2 baths1,474 sq. ft.1404 Whitehall Drive #C, Longmont, CO 80504
MLS# 1850994Listed by: EQUILIBRIUM REAL ESTATE - Coming Soon
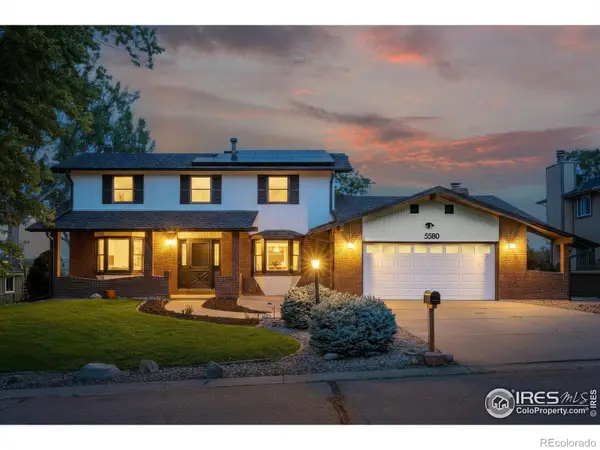 $1,165,000Coming Soon4 beds 4 baths
$1,165,000Coming Soon4 beds 4 baths5580 Colt Drive, Longmont, CO 80503
MLS# IR1042904Listed by: COMPASS - BOULDER - New
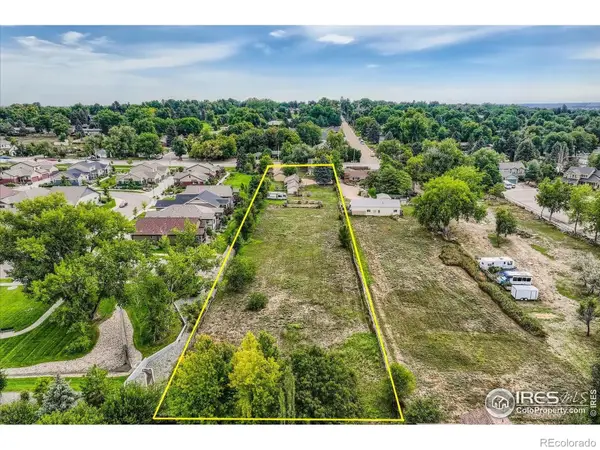 $750,000Active3 beds 3 baths2,025 sq. ft.
$750,000Active3 beds 3 baths2,025 sq. ft.715 Hover Street, Longmont, CO 80501
MLS# IR1042896Listed by: RE/MAX ALLIANCE-LONGMONT - Coming Soon
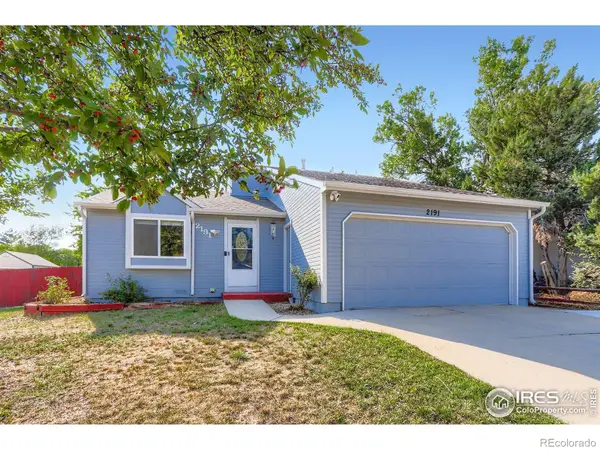 $460,000Coming Soon3 beds 2 baths
$460,000Coming Soon3 beds 2 baths2191 Steele Street, Longmont, CO 80501
MLS# IR1042872Listed by: HOMESTEAD REAL ESTATE, LLC - New
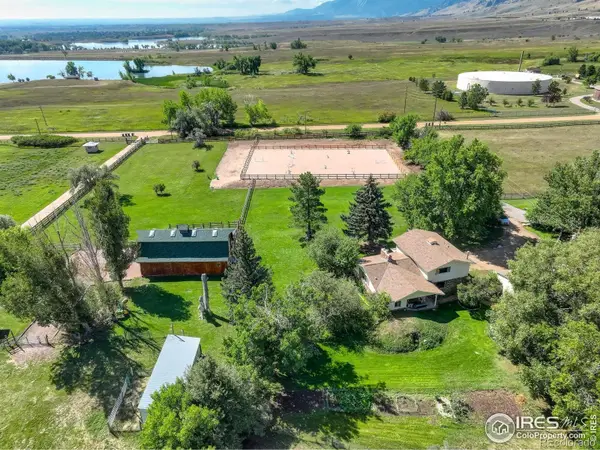 $2,225,000Active4 beds 3 baths2,374 sq. ft.
$2,225,000Active4 beds 3 baths2,374 sq. ft.3625 Nimbus Road, Longmont, CO 80503
MLS# IR1042431Listed by: COLDWELL BANKER REALTY-BOULDER - New
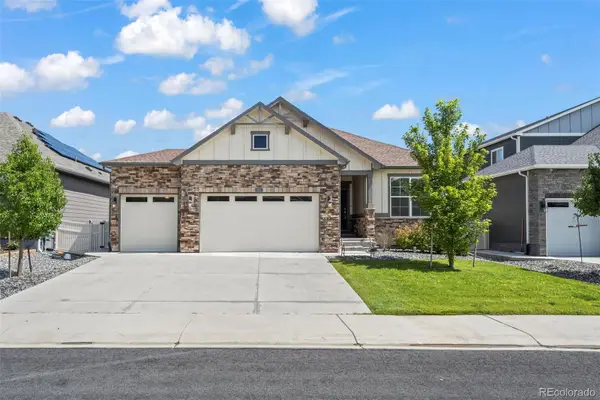 $550,000Active3 beds 2 baths1,767 sq. ft.
$550,000Active3 beds 2 baths1,767 sq. ft.8902 Ferncrest Street, Longmont, CO 80504
MLS# 4839855Listed by: MB TEAM LASSEN - Open Sun, 11am to 1pmNew
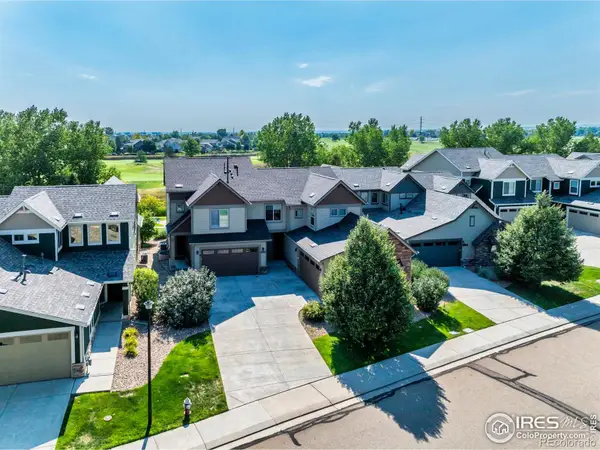 $599,000Active4 beds 4 baths3,292 sq. ft.
$599,000Active4 beds 4 baths3,292 sq. ft.2324 Calais Drive #A, Longmont, CO 80504
MLS# IR1042858Listed by: RE/MAX ELEVATE - New
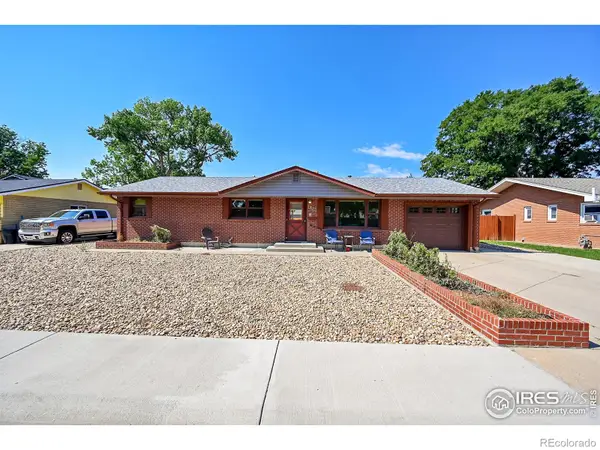 $437,500Active3 beds 2 baths1,216 sq. ft.
$437,500Active3 beds 2 baths1,216 sq. ft.1833 Atwood Street, Longmont, CO 80501
MLS# IR1042870Listed by: RE/MAX ALLIANCE-LONGMONT
