1451 Whitehall Drive, Longmont, CO 80504
Local realty services provided by:RONIN Real Estate Professionals ERA Powered
1451 Whitehall Drive,Longmont, CO 80504
$450,000
- 3 Beds
- 3 Baths
- 2,194 sq. ft.
- Condominium
- Active
Listed by:jenni lee stults9705930999
Office:re/max alliance-windsor
MLS#:IR1040896
Source:ML
Price summary
- Price:$450,000
- Price per sq. ft.:$205.1
- Monthly HOA dues:$300
About this home
Have you seen this small community tucked in under the canopy of the gorgeous mature trees...It's Golden Bear! This is the 1 you have been waiting for! The well maintained town-home has 3 bdrms, 2 1/2 ba, a 1 car att gar and an unfinished bsmt for future equity. Main level has Liv Rm with gas fireplace, guest bath, kit, and eat-in area w/attached outdoor patio. The upper level has Primary bdrm w/lg walk-in closet and 5 piece ba, 2 add'l bdrms, laundry w/washer and dryer included.Unfinished bsmt for your personal design and future equity. The Seller had planned to stay and just spent over $48K in new Renew by Anderson windows which have resulted in a 30% savings in utilities, and new silhouette blinds that add beauty, privacy and functionality. The roof was replaced 2019 and exterior paint 2018, A/C, furnace in 2019 and H2O heater in 2023. It's a gem!
Contact an agent
Home facts
- Year built:2003
- Listing ID #:IR1040896
Rooms and interior
- Bedrooms:3
- Total bathrooms:3
- Full bathrooms:1
- Half bathrooms:1
- Living area:2,194 sq. ft.
Heating and cooling
- Cooling:Ceiling Fan(s), Central Air
- Heating:Forced Air
Structure and exterior
- Roof:Composition
- Year built:2003
- Building area:2,194 sq. ft.
Schools
- High school:Skyline
- Middle school:Trail Ridge
- Elementary school:Twin Peaks Charter Academy
Utilities
- Water:Public
- Sewer:Public Sewer
Finances and disclosures
- Price:$450,000
- Price per sq. ft.:$205.1
- Tax amount:$2,548 (2024)
New listings near 1451 Whitehall Drive
- New
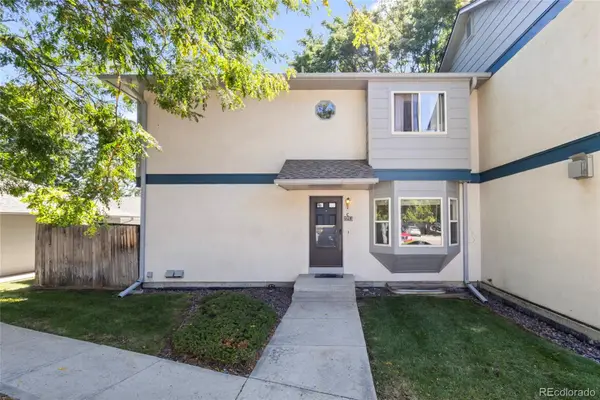 $340,000Active2 beds 2 baths1,639 sq. ft.
$340,000Active2 beds 2 baths1,639 sq. ft.2213 Emery Street #C, Longmont, CO 80501
MLS# 3091252Listed by: REMAX INMOTION - New
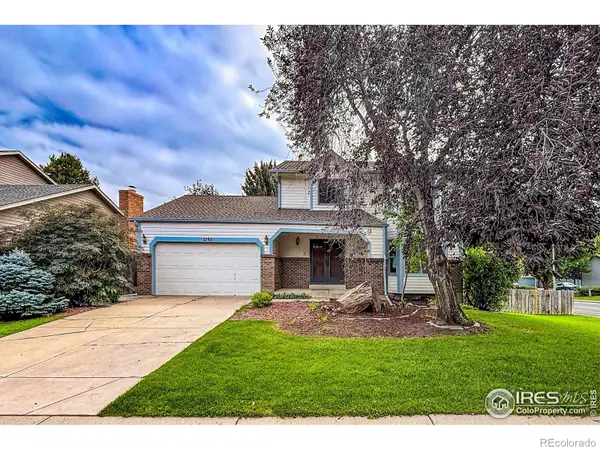 $615,000Active3 beds 3 baths2,959 sq. ft.
$615,000Active3 beds 3 baths2,959 sq. ft.2292 Spinnaker Circle, Longmont, CO 80503
MLS# IR1044367Listed by: RE/MAX NEXUS - Open Sat, 10:30am to 12:30pmNew
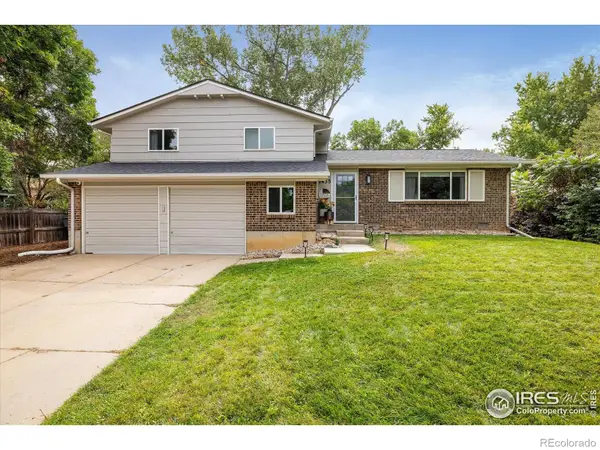 $575,000Active3 beds 3 baths1,700 sq. ft.
$575,000Active3 beds 3 baths1,700 sq. ft.1435 Missouri Avenue, Longmont, CO 80501
MLS# IR1044337Listed by: RE/MAX ALLIANCE-BOULDER - New
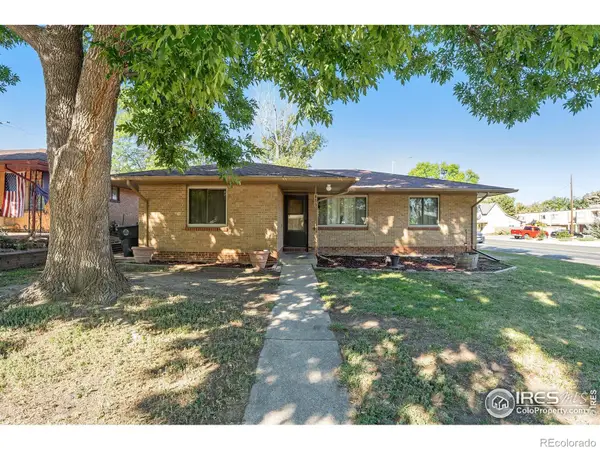 $399,000Active3 beds 1 baths1,268 sq. ft.
$399,000Active3 beds 1 baths1,268 sq. ft.895 Faith Court, Longmont, CO 80501
MLS# IR1044334Listed by: SOUKUP REAL ESTATE SERVICES - New
 $1,199,000Active1.92 Acres
$1,199,000Active1.92 Acres5939 Niwot Road, Longmont, CO 80503
MLS# 8972197Listed by: RE/MAX ALLIANCE - New
 $524,900Active2 beds 3 baths2,248 sq. ft.
$524,900Active2 beds 3 baths2,248 sq. ft.1423 Great Western Drive, Longmont, CO 80501
MLS# 8917951Listed by: RE/MAX PROFESSIONALS - Open Sat, 11am to 2pmNew
 $500,000Active5 beds 2 baths2,430 sq. ft.
$500,000Active5 beds 2 baths2,430 sq. ft.922 S Coffman Street, Longmont, CO 80501
MLS# IR1044296Listed by: LOKATION - Coming Soon
 $520,000Coming Soon3 beds 3 baths
$520,000Coming Soon3 beds 3 baths1838 Queens Drive, Longmont, CO 80501
MLS# IR1044220Listed by: RE/MAX ALLIANCE-LOVELAND - New
 $125,000Active3 beds 2 baths1,248 sq. ft.
$125,000Active3 beds 2 baths1,248 sq. ft.10910 Turner Boulevard, Longmont, CO 80504
MLS# 2808917Listed by: JPAR MODERN REAL ESTATE - Coming SoonOpen Sat, 11am to 1pm
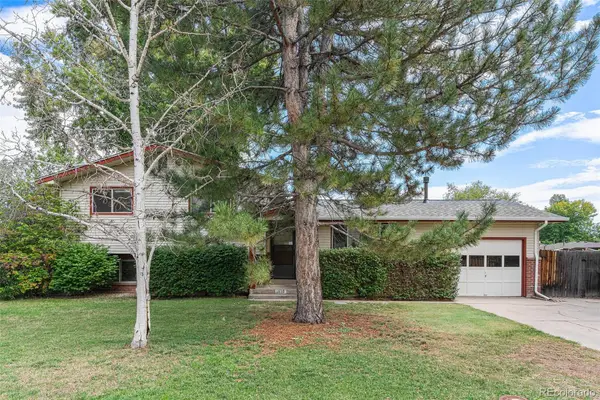 $487,000Coming Soon3 beds 2 baths
$487,000Coming Soon3 beds 2 baths1838 Gay Street, Longmont, CO 80501
MLS# 8496369Listed by: YOUR CASTLE REAL ESTATE INC
