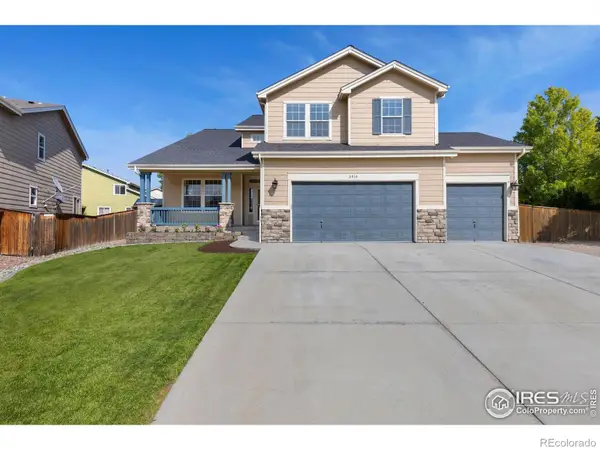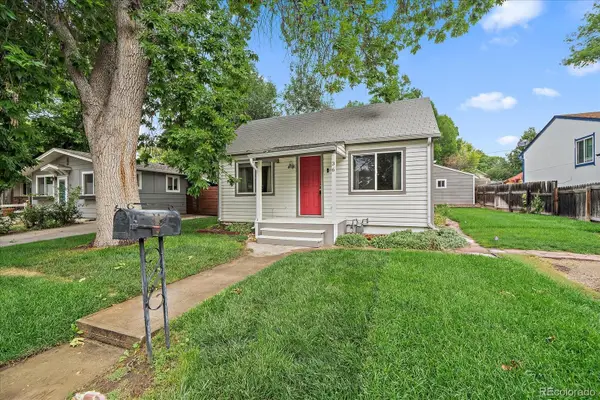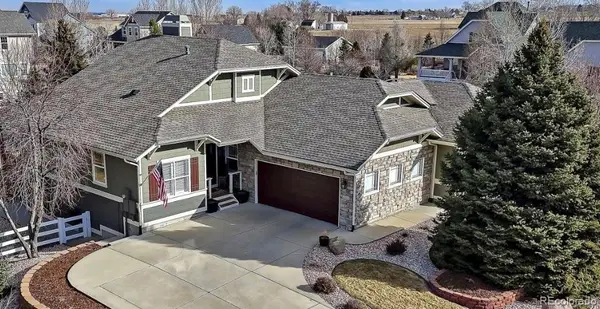2213 Emery Street #C, Longmont, CO 80501
Local realty services provided by:ERA Teamwork Realty
2213 Emery Street #C,Longmont, CO 80501
$315,000
- 2 Beds
- 2 Baths
- 1,639 sq. ft.
- Condominium
- Active
Listed by: felipe figueroaFelipe@inMotionRE.com,720-459-2255
Office: remax inmotion
MLS#:3091252
Source:ML
Price summary
- Price:$315,000
- Price per sq. ft.:$192.19
- Monthly HOA dues:$350
About this home
Welcome to 2213 Emery St Unit C! This spacious 2-bedroom, 1.5-bath condo offers a versatile floorplan with a main level, upstairs, and an unfinished basement, providing plenty of room for comfortable living, storage, or future customization. The living area features a cozy fireplace and flows nicely into the dining and kitchen spaces, making it great for both everyday living and entertaining. The kitchen includes an eat-in bar area and offers ample cabinet space. Natural light fills the home, creating a warm and inviting atmosphere.
Upstairs you’ll find two generously sized bedrooms and a full bath, while the unfinished basement provides excellent space for storage, hobbies, or the potential to finish and expand your living area. A detached 1-car garage adds convenience for parking and additional storage.
Located just minutes from grocery stores, restaurants, and schools, this home also offers easy access to outdoor recreation. The nearby mountains and hiking trails make it simple to enjoy all that Colorado living has to offer. Whether you’re a first-time homebuyer, looking to downsize, or searching for an investment property, this condo is a fantastic opportunity in a desirable Longmont location.
Contact an agent
Home facts
- Year built:1995
- Listing ID #:3091252
Rooms and interior
- Bedrooms:2
- Total bathrooms:2
- Full bathrooms:1
- Half bathrooms:1
- Living area:1,639 sq. ft.
Heating and cooling
- Cooling:Central Air
- Heating:Forced Air
Structure and exterior
- Roof:Shingle
- Year built:1995
- Building area:1,639 sq. ft.
Schools
- High school:Skyline
- Middle school:Heritage
- Elementary school:Timberline
Utilities
- Sewer:Public Sewer
Finances and disclosures
- Price:$315,000
- Price per sq. ft.:$192.19
- Tax amount:$1,846 (2024)
New listings near 2213 Emery Street #C
- Coming Soon
 $799,000Coming Soon3 beds 3 baths
$799,000Coming Soon3 beds 3 baths3316 Camden Drive, Longmont, CO 80503
MLS# 6468758Listed by: REAL BROKER, LLC DBA REAL - Coming SoonOpen Sat, 12 to 2pm
 $799,000Coming Soon6 beds 4 baths
$799,000Coming Soon6 beds 4 baths2010 Glenarbor Court, Longmont, CO 80504
MLS# IR1051364Listed by: RE/MAX MOMENTUM - New
 $459,900Active2 beds 2 baths926 sq. ft.
$459,900Active2 beds 2 baths926 sq. ft.36 Reed Place, Longmont, CO 80504
MLS# IR1051361Listed by: REAL - New
 $850,000Active2 beds 2 baths3,376 sq. ft.
$850,000Active2 beds 2 baths3,376 sq. ft.2109 Sicily Circle, Longmont, CO 80503
MLS# IR1051330Listed by: COMPASS-DENVER - Open Sat, 12 to 2pmNew
 $600,000Active3 beds 3 baths2,873 sq. ft.
$600,000Active3 beds 3 baths2,873 sq. ft.518 Peregrine Circle, Longmont, CO 80504
MLS# 3781473Listed by: REDFIN CORPORATION - New
 $1,025,000Active4 beds 3 baths3,700 sq. ft.
$1,025,000Active4 beds 3 baths3,700 sq. ft.3545 Rinn Valley Drive, Longmont, CO 80504
MLS# 7714007Listed by: GREAT WAY RE EXCLUSIVE PROPERTIES - New
 Listed by ERA$1,499,999Active4 beds 4 baths4,658 sq. ft.
Listed by ERA$1,499,999Active4 beds 4 baths4,658 sq. ft.1331 Ruby Way, Longmont, CO 80503
MLS# 20260546Listed by: RONIN REAL ESTATE PROFESSIONALS ERA POWERED - Coming Soon
 $555,000Coming Soon4 beds 3 baths
$555,000Coming Soon4 beds 3 baths1273 Trail Ridge Road, Longmont, CO 80504
MLS# IR1051315Listed by: LIVE WEST REALTY - New
 $435,000Active-- beds -- baths1,768 sq. ft.
$435,000Active-- beds -- baths1,768 sq. ft.146-148 E Saint Clair Avenue, Longmont, CO 80504
MLS# IR1051311Listed by: THE COLORADO GROUP - Coming Soon
 $825,000Coming Soon5 beds 3 baths
$825,000Coming Soon5 beds 3 baths653 Glenarbor Circle, Longmont, CO 80504
MLS# 1623847Listed by: HOMESMART

