1518 Vivian Street, Longmont, CO 80501
Local realty services provided by:ERA Shields Real Estate
1518 Vivian Street,Longmont, CO 80501
$564,800
- 4 Beds
- 2 Baths
- 2,104 sq. ft.
- Single family
- Active
Listed by:dewey remington3032635958
Office:re/max momentum westminster
MLS#:IR1030866
Source:ML
Price summary
- Price:$564,800
- Price per sq. ft.:$268.44
About this home
SELLER IS OFFERING a HOME WARRANTY!!! This 4BR, 2bath home in the high demand West Point neighborhood is a MUST SEE! You will love the bright and open floor plan, hardwood floors, new paint on upper level, new carpet throughout, and the new stamped patio and walkway! This pet-free home is super clean - even the garage is spotless! The extra large eat-in kitchen boasts a double oven, cooktop, recessed lighting, tons of counter space, and a huge dining space with large windows and vaulted ceiling. The living room on the upper level includes a bright and beautiful bay window. On the lower level is a huge family room with wet bar. All the rooms on the lower level have large above ground windows that let in a ton of light. The combined bathroom/laundry room includes new tile and a newly remodeled shower. The front yard has great curb appeal with a newfront lawn and two gorgeous trees. The fully fenced backyard provides plenty of room for play and toys. And checkout the new stamped patio - perfect for entertaining or just hanging out. A new walkway connects the driveway all the way to the back alley. The backyard also includes a large shade tree and plenty of room to expand the outdoor entertaining area. The extra large shed is steel framed and provides plenty of storage. Alley access can be widened to store an RV in the back, and there is additional parking on the side of the house. Other amenities includes window blinds throughout, A/C, whole house fan, and crawl space. All appliances (fridge, double oven, dishwasher, washer, dryer) are included. Easy walk to schools, including the highly rated Mountain View Elementary School. All this with NO HOA!
Contact an agent
Home facts
- Year built:1979
- Listing ID #:IR1030866
Rooms and interior
- Bedrooms:4
- Total bathrooms:2
- Full bathrooms:1
- Living area:2,104 sq. ft.
Heating and cooling
- Cooling:Central Air
- Heating:Forced Air
Structure and exterior
- Roof:Composition
- Year built:1979
- Building area:2,104 sq. ft.
- Lot area:0.19 Acres
Schools
- High school:Longmont
- Middle school:Longs Peak
- Elementary school:Mountain View
Utilities
- Water:Public
Finances and disclosures
- Price:$564,800
- Price per sq. ft.:$268.44
- Tax amount:$2,891 (2024)
New listings near 1518 Vivian Street
- New
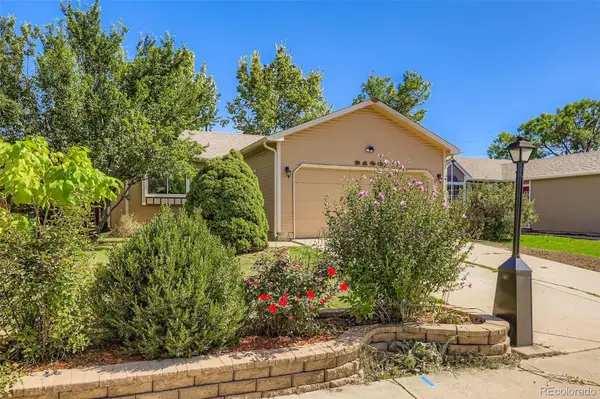 $520,000Active3 beds 2 baths1,702 sq. ft.
$520,000Active3 beds 2 baths1,702 sq. ft.2108 Tulip Street, Longmont, CO 80501
MLS# 8224454Listed by: ANGEL OAK REALTY GROUP LLC - New
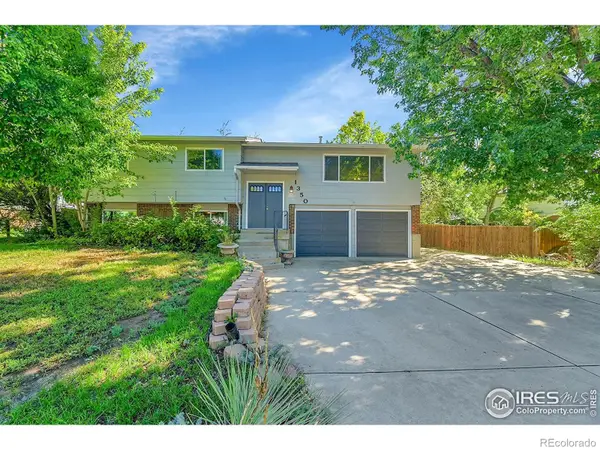 $524,500Active3 beds 3 baths1,892 sq. ft.
$524,500Active3 beds 3 baths1,892 sq. ft.1350 S Lincoln Street, Longmont, CO 80501
MLS# IR1044578Listed by: RE/MAX ALLIANCE-LONGMONT - Open Sun, 11am to 5pmNew
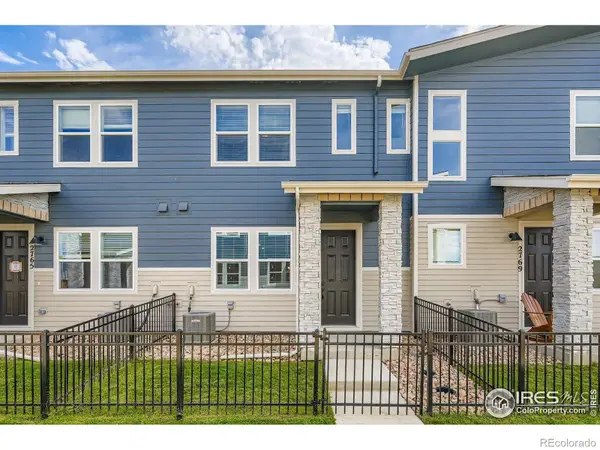 $449,990Active3 beds 3 baths1,375 sq. ft.
$449,990Active3 beds 3 baths1,375 sq. ft.2767 Bear Springs Circle, Longmont, CO 80503
MLS# IR1044580Listed by: DFH COLORADO REALTY LLC - New
 $629,900Active4 beds 3 baths2,609 sq. ft.
$629,900Active4 beds 3 baths2,609 sq. ft.2100 Boise Court, Longmont, CO 80504
MLS# IR1044583Listed by: SHEPARD COMPANY, LLC - Open Sun, 11am to 5pmNew
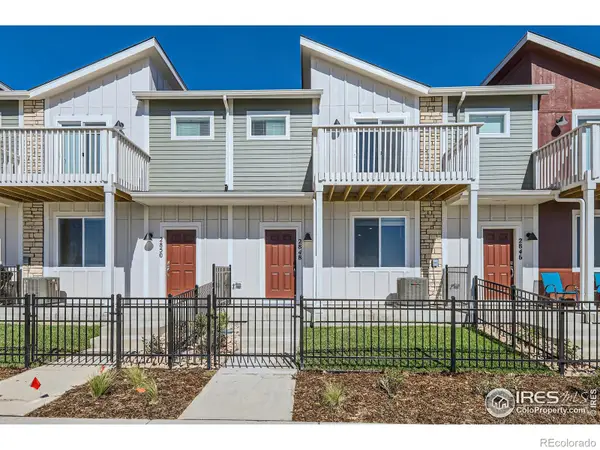 $539,990Active3 beds 3 baths2,031 sq. ft.
$539,990Active3 beds 3 baths2,031 sq. ft.2766 Bear Springs Circle, Longmont, CO 80503
MLS# IR1044576Listed by: DFH COLORADO REALTY LLC - New
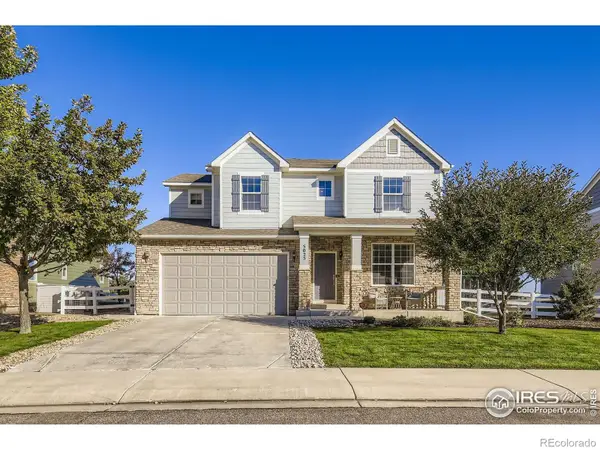 $1,149,000Active6 beds 5 baths4,161 sq. ft.
$1,149,000Active6 beds 5 baths4,161 sq. ft.5025 Eagan Circle, Longmont, CO 80503
MLS# 5831032Listed by: SLIFER SMITH AND FRAMPTON - FRONT RANGE - Coming Soon
 $525,000Coming Soon3 beds 2 baths
$525,000Coming Soon3 beds 2 baths1554 Ervine Avenue, Longmont, CO 80501
MLS# 5871099Listed by: LIV SOTHEBY'S INTERNATIONAL REALTY - New
 $685,000Active4 beds 5 baths4,569 sq. ft.
$685,000Active4 beds 5 baths4,569 sq. ft.633 Deerwood Drive, Longmont, CO 80504
MLS# IR1044547Listed by: GROUP HARMONY - New
 $675,000Active4 beds 3 baths2,455 sq. ft.
$675,000Active4 beds 3 baths2,455 sq. ft.2425 Willow Lane, Longmont, CO 80503
MLS# 7949005Listed by: REDFIN CORPORATION - New
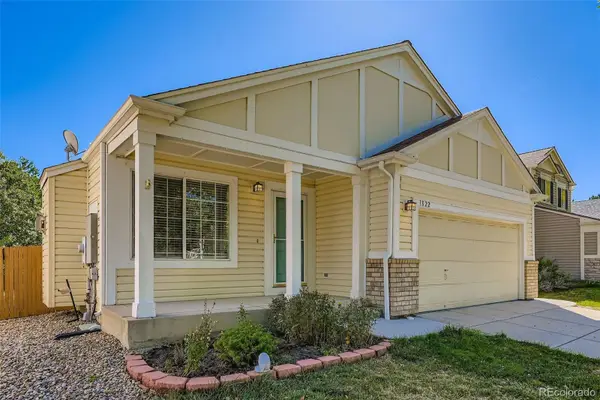 $599,000Active4 beds 3 baths1,862 sq. ft.
$599,000Active4 beds 3 baths1,862 sq. ft.1822 Redtop Court, Longmont, CO 80503
MLS# 7082547Listed by: DUE SOUTH REALTY
