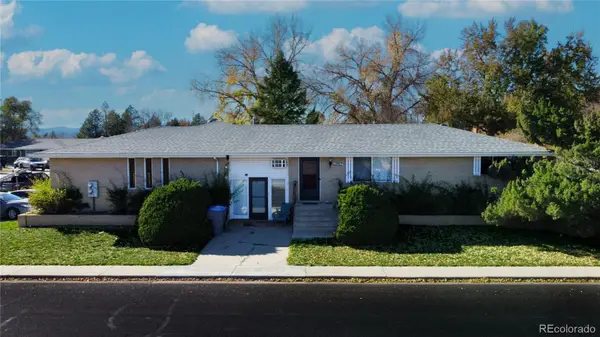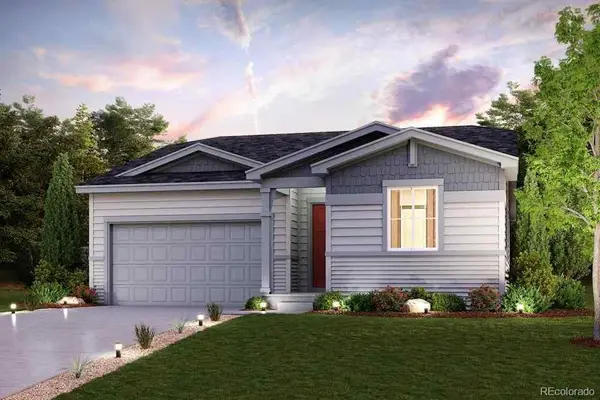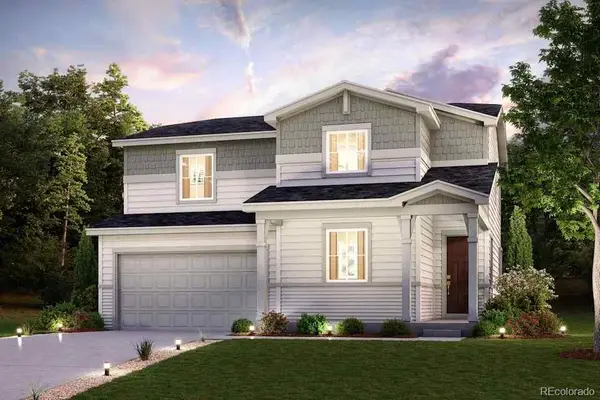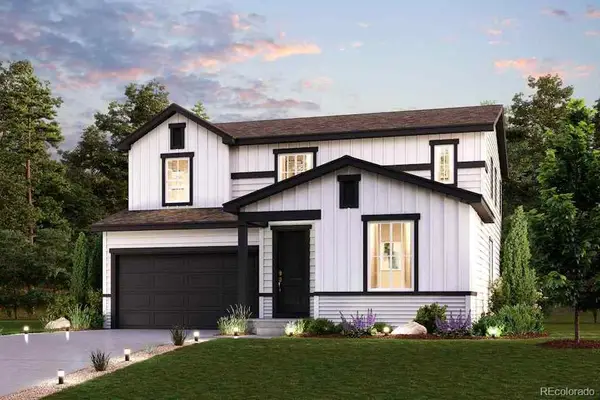15789 N 83rd Street, Longmont, CO 80503
Local realty services provided by:ERA Teamwork Realty
15789 N 83rd Street,Longmont, CO 80503
$2,995,000
- 4 Beds
- 5 Baths
- 6,465 sq. ft.
- Single family
- Active
Listed by: the zach zeldner team, william greig7204807650
Office: compass - boulder
MLS#:IR1041174
Source:ML
Price summary
- Price:$2,995,000
- Price per sq. ft.:$463.26
About this home
Where the foothills meet the plains, this 9.13-acre estate offers natural beauty, timeless design, and sustainable living. Backing to Rabbit Mountain Open Space and hundreds of acres of protected land, it provides sweeping views, abundant wildlife, and privacy just 10 minutes from Longmont and 30 from Boulder. At its heart is a Provence-inspired farmhouse, remodeled by a European antiques dealer to blend Old World craftsmanship with modern comfort. Hand-carved Catalan doors, a French arched iron window, reclaimed oak floors, and original iron hardware create authenticity and warmth. Designer lighting and oversized windows fill each space with light, while a wall of glass along the southern fa ade frames the outdoors. The main level features a sunlit dining room with wood-burning fireplace, a cozy living area, and a bright corner office. The chef's kitchen boasts marble and wood countertops, open shelving, and upscale appliances including a vented Gaggenau range, Gaggenau wall ovens, Thermador refrigerator, Sub Zero drawers, and wine fridge. A pantry, scullery, laundry, powder bath, and secondary bedroom suite with en suite bath complete this level. Upstairs, a vaulted family room leads to the private primary suite, where Longs Peak views frame a serene retreat with ample closets and a spa bathroom with soaking tub, bench shower, and double vanity. Established gardens overflow with roses, peonies, hydrangeas, irises, and fruit plantings. A fenced garden with raised beds and shed leads to a cottonwood grove, two seasonal ponds, and the Little Thompson River, home to abundant wildlife. A newly built 3,600-sq-ft multi-use structure offers Marvin windows, super-insulated construction, a 19kW solar array, and three-zone heat pumps for near net-zero energy. It includes a vaulted flex space, guest suite with kitchenette, workshop, storage, garage, and shaded patio. 15789 N 83rd Street is a rare Boulder County opportunity where design, ecology, and lifestyle unite.
Contact an agent
Home facts
- Year built:2000
- Listing ID #:IR1041174
Rooms and interior
- Bedrooms:4
- Total bathrooms:5
- Full bathrooms:1
- Half bathrooms:3
- Living area:6,465 sq. ft.
Heating and cooling
- Cooling:Central Air
- Heating:Forced Air, Heat Pump
Structure and exterior
- Roof:Metal
- Year built:2000
- Building area:6,465 sq. ft.
- Lot area:9.14 Acres
Schools
- High school:Berthoud
- Middle school:Turner
- Elementary school:Berthoud
Utilities
- Water:Public
- Sewer:Septic Tank
Finances and disclosures
- Price:$2,995,000
- Price per sq. ft.:$463.26
- Tax amount:$6,615 (2024)
New listings near 15789 N 83rd Street
- Coming Soon
 $599,000Coming Soon4 beds 3 baths
$599,000Coming Soon4 beds 3 baths8923 Farmdale Street, Longmont, CO 80504
MLS# 2928493Listed by: EXP REALTY, LLC - New
 $990,000Active-- beds -- baths2,850 sq. ft.
$990,000Active-- beds -- baths2,850 sq. ft.1746 Cove Court, Longmont, CO 80503
MLS# 1787485Listed by: A BETTER WAY REALTY - New
 $549,000Active4 beds 2 baths2,122 sq. ft.
$549,000Active4 beds 2 baths2,122 sq. ft.1609 Meeker Drive, Longmont, CO 80504
MLS# IR1047203Listed by: EQUITY COLORADO-FRONT RANGE - New
 $790,000Active5 beds 5 baths3,552 sq. ft.
$790,000Active5 beds 5 baths3,552 sq. ft.1002 Harmon Place #1002, 1004, Longmont, CO 80501
MLS# 6164719Listed by: REAL BROKER, LLC DBA REAL - New
 $595,155Active3 beds 2 baths1,993 sq. ft.
$595,155Active3 beds 2 baths1,993 sq. ft.5806 Farmstead Place, Mead, CO 80504
MLS# 5238371Listed by: LANDMARK RESIDENTIAL BROKERAGE - New
 $633,790Active3 beds 3 baths2,275 sq. ft.
$633,790Active3 beds 3 baths2,275 sq. ft.5816 Farmstead Place, Mead, CO 80504
MLS# 3559589Listed by: LANDMARK RESIDENTIAL BROKERAGE - New
 $642,770Active4 beds 3 baths2,410 sq. ft.
$642,770Active4 beds 3 baths2,410 sq. ft.5830 Farmstead Place, Mead, CO 80504
MLS# 5303364Listed by: LANDMARK RESIDENTIAL BROKERAGE - New
 $525,000Active3 beds 3 baths2,166 sq. ft.
$525,000Active3 beds 3 baths2,166 sq. ft.865 Widgeon Circle, Longmont, CO 80503
MLS# 8781141Listed by: KELLER WILLIAMS REALTY NORTHERN COLORADO - Open Sun, 11am to 1pmNew
 $515,000Active3 beds 2 baths1,420 sq. ft.
$515,000Active3 beds 2 baths1,420 sq. ft.1227 Grant Street, Longmont, CO 80501
MLS# IR1047172Listed by: ST VRAIN REALTY LLC - New
 $459,990Active3 beds 2 baths1,335 sq. ft.
$459,990Active3 beds 2 baths1,335 sq. ft.4501 Nelson Road #2104, Longmont, CO 80503
MLS# IR1047157Listed by: MODERN DESIGN REALTY GROUP LLC
