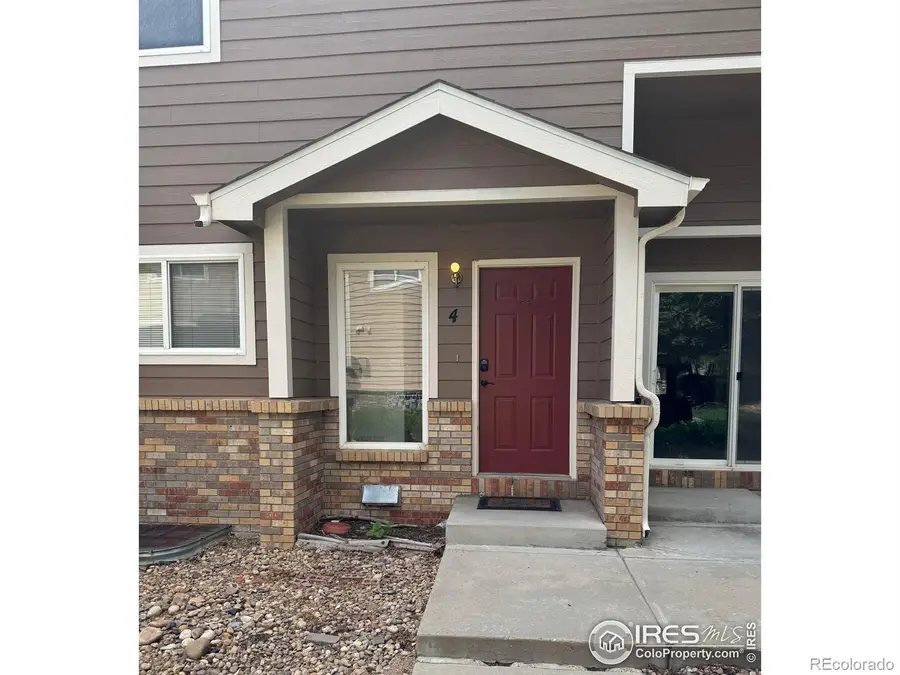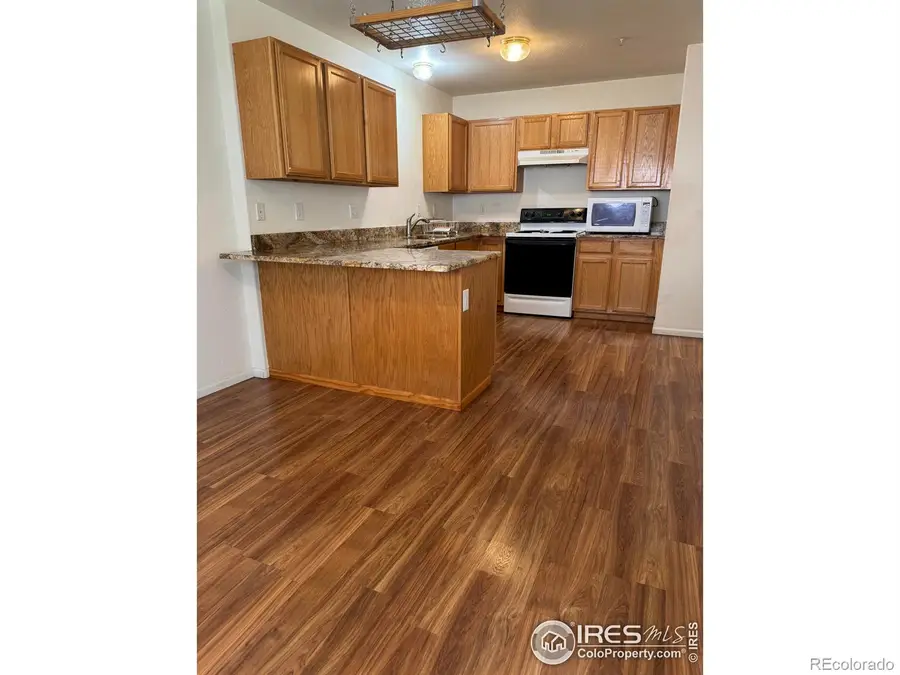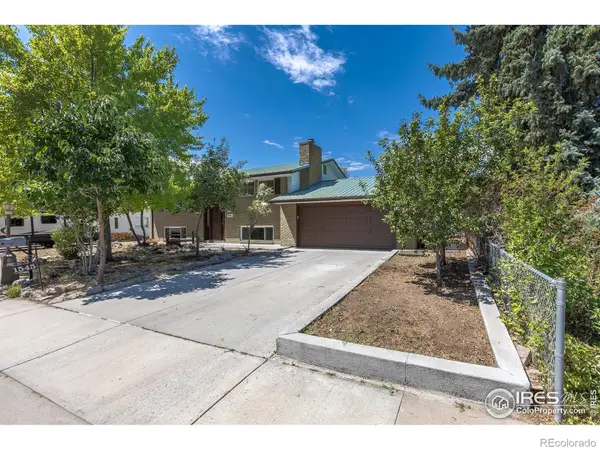1601 Great Western Drive #4, Longmont, CO 80501
Local realty services provided by:ERA Teamwork Realty



1601 Great Western Drive #4,Longmont, CO 80501
$370,000
- 3 Beds
- 4 Baths
- 1,826 sq. ft.
- Condominium
- Active
Listed by:collette coyle speidel3035078955
Office:re/max nexus
MLS#:IR1041717
Source:ML
Price summary
- Price:$370,000
- Price per sq. ft.:$202.63
- Monthly HOA dues:$470
About this home
Spacious, light, end unit townhouse in desirable Riverbend at Mill Village with lots of upgrades including wood floors in kitchen and dining, granite countertops in kitchen and bathrooms, gas fireplace in living room and upstairs laundry room. All appliances included. There is a sliding glass door in living room to a nice patio and a detached 1 car garage. HOA includes a pool, a workout room, and a playground and much more. Close to pool, workout room and playground. Close to developing commercial, restaurants, bus, gas stations and I-25 and easy access to Boulder and the Rocky Mountains! Price to sell fast. Quick Close.
Contact an agent
Home facts
- Year built:2000
- Listing Id #:IR1041717
Rooms and interior
- Bedrooms:3
- Total bathrooms:4
- Full bathrooms:2
- Half bathrooms:1
- Living area:1,826 sq. ft.
Heating and cooling
- Cooling:Ceiling Fan(s), Central Air
- Heating:Forced Air
Structure and exterior
- Roof:Composition
- Year built:2000
- Building area:1,826 sq. ft.
Schools
- High school:Skyline
- Middle school:Timberline
- Elementary school:Rocky Mountain
Utilities
- Water:Public
- Sewer:Public Sewer
Finances and disclosures
- Price:$370,000
- Price per sq. ft.:$202.63
- Tax amount:$2,041 (2024)
New listings near 1601 Great Western Drive #4
- New
 $545,000Active3 beds 3 baths2,688 sq. ft.
$545,000Active3 beds 3 baths2,688 sq. ft.2404 Aral Drive, Longmont, CO 80504
MLS# IR1041710Listed by: EQUITY COLORADO-FRONT RANGE - Coming Soon
 $685,000Coming Soon4 beds 3 baths
$685,000Coming Soon4 beds 3 baths847 Tanager Circle, Longmont, CO 80504
MLS# IR1041701Listed by: RE/MAX ELEVATE - New
 $605,000Active4 beds 3 baths3,107 sq. ft.
$605,000Active4 beds 3 baths3,107 sq. ft.9006 Harlequin Circle, Longmont, CO 80504
MLS# 9467524Listed by: ELEVATE PROPERTY GROUP LLC - Open Sat, 11am to 1pmNew
 $539,500Active3 beds 3 baths2,324 sq. ft.
$539,500Active3 beds 3 baths2,324 sq. ft.3114 Spinnaker Drive, Longmont, CO 80503
MLS# IR1041645Listed by: RE/MAX NEXUS - New
 $975,000Active4 beds 3 baths3,951 sq. ft.
$975,000Active4 beds 3 baths3,951 sq. ft.2443 Mallard Circle, Longmont, CO 80504
MLS# IR1041628Listed by: DWELLINGS COLORADO REAL ESTATE - New
 $555,000Active4 beds 2 baths2,240 sq. ft.
$555,000Active4 beds 2 baths2,240 sq. ft.1545 Drake Street, Longmont, CO 80503
MLS# IR1041595Listed by: ROCKY MOUNTAIN RE INC - New
 $400,000Active2 beds 2 baths1,864 sq. ft.
$400,000Active2 beds 2 baths1,864 sq. ft.1419 Red Mountain Drive #116, Longmont, CO 80504
MLS# 4352328Listed by: PORCHLIGHT REAL ESTATE GROUP  $549,500Pending3 beds 3 baths2,755 sq. ft.
$549,500Pending3 beds 3 baths2,755 sq. ft.3319 Mountain View Avenue, Longmont, CO 80503
MLS# IR1041546Listed by: RE/MAX NEXUS- New
 $1,166,234Active4 beds 4 baths2,777 sq. ft.
$1,166,234Active4 beds 4 baths2,777 sq. ft.5629 Cottontail Drive, Longmont, CO 80503
MLS# 7709444Listed by: JESUS OROZCO JR
