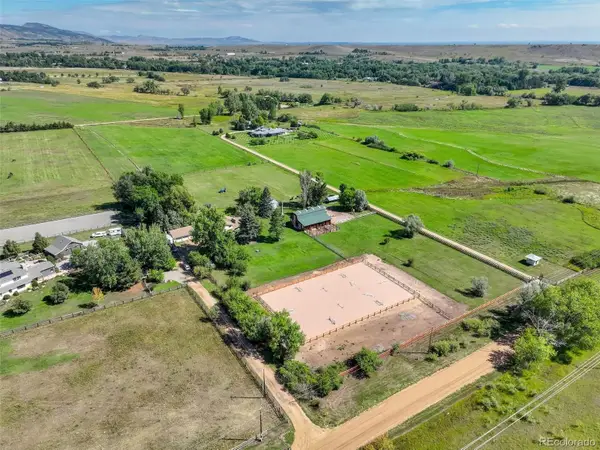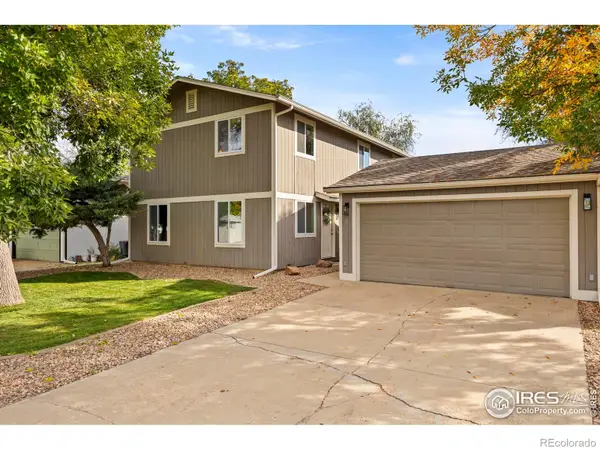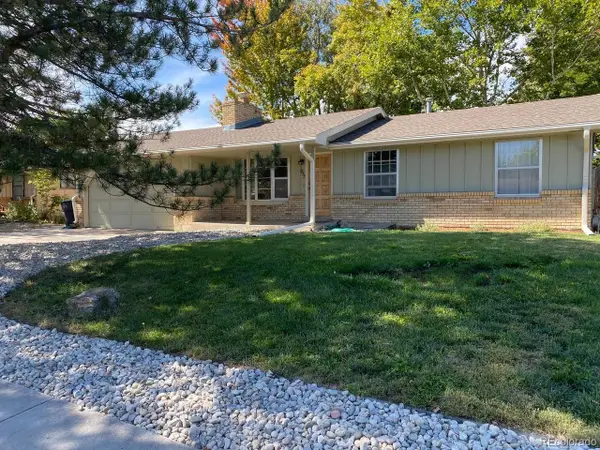3114 Spinnaker Drive, Longmont, CO 80503
Local realty services provided by:ERA Teamwork Realty
3114 Spinnaker Drive,Longmont, CO 80503
$525,000
- 3 Beds
- 3 Baths
- 2,324 sq. ft.
- Single family
- Active
Listed by:catherine wood3039319746
Office:re/max nexus
MLS#:IR1041645
Source:ML
Price summary
- Price:$525,000
- Price per sq. ft.:$225.9
- Monthly HOA dues:$241
About this home
Charming Cottage-Style Home in The Shores - Prime NW Longmont Location!Located in the heart of NW Longmont near scenic Lake MacIntosh, this wonderfully maintained cottage-eques home offers a bright and airy feel throughout. Featuring an open floor plan with vaulted ceilings, this home includes 3 spacious bedrooms and 3 bathrooms, including a desirable main-floor master suite and a versatile office loft area.Enjoy the convenience of main floor laundry, with additional hookups available in the finished basement. A cozy gas fireplace anchors the inviting living space, perfect for relaxing evenings.Step outside to a beautifully landscaped front common area and a private backyard patio that leads to a detached 2-car garage with alley access. Just a short walk to Lake MacIntosh, where you can stroll the trails, paddleboard, or simply soak in the glistening lake views and stunning Colorado Rockies backdrop.As part of The Shores community, residents enjoy access to a private pool and tennis courts. Don't miss your chance to own this peaceful retreat in one of Longmont's most sought-after neighborhoods!
Contact an agent
Home facts
- Year built:1991
- Listing ID #:IR1041645
Rooms and interior
- Bedrooms:3
- Total bathrooms:3
- Full bathrooms:1
- Half bathrooms:1
- Living area:2,324 sq. ft.
Heating and cooling
- Cooling:Ceiling Fan(s), Central Air
- Heating:Forced Air
Structure and exterior
- Roof:Composition
- Year built:1991
- Building area:2,324 sq. ft.
- Lot area:0.09 Acres
Schools
- High school:Longmont
- Middle school:Westview
- Elementary school:Hygiene
Utilities
- Water:Public
- Sewer:Public Sewer
Finances and disclosures
- Price:$525,000
- Price per sq. ft.:$225.9
- Tax amount:$3,462 (2024)
New listings near 3114 Spinnaker Drive
 $194,900Pending3 beds 2 baths1,848 sq. ft.
$194,900Pending3 beds 2 baths1,848 sq. ft.3251 N Rim, Longmont, CO 80504
MLS# 8804755Listed by: RE/MAX NEXUS- New
 $550,000Active3 beds 3 baths1,588 sq. ft.
$550,000Active3 beds 3 baths1,588 sq. ft.767 Thornwood Circle, Longmont, CO 80503
MLS# IR1044957Listed by: STRUCTURE GROUP  $360,000Active2 beds 3 baths1,798 sq. ft.
$360,000Active2 beds 3 baths1,798 sq. ft.1601 Great Western Drive #3, Longmont, CO 80501
MLS# IR1034082Listed by: WK REAL ESTATE LONGMONT- New
 $599,000Active3 beds 3 baths2,332 sq. ft.
$599,000Active3 beds 3 baths2,332 sq. ft.2810 Humboldt Circle, Longmont, CO 80503
MLS# 9041666Listed by: COLDWELL BANKER GLOBAL LUXURY DENVER - New
 $2,225,000Active10.07 Acres
$2,225,000Active10.07 Acres3625 N Nimbus Road, Longmont, CO 80503
MLS# 7027729Listed by: COLDWELL BANKER REALTY 14 - Open Sat, 1 to 3pmNew
 $619,900Active4 beds 3 baths2,016 sq. ft.
$619,900Active4 beds 3 baths2,016 sq. ft.829 Independence Drive, Longmont, CO 80504
MLS# IR1044925Listed by: JUSZAK REALTY - Coming Soon
 $499,000Coming Soon4 beds 2 baths
$499,000Coming Soon4 beds 2 baths1835 Cambridge Drive, Longmont, CO 80503
MLS# 5892283Listed by: KELLER WILLIAMS PREFERRED REALTY - Open Sun, 11am to 1pmNew
 $725,000Active3 beds 2 baths1,933 sq. ft.
$725,000Active3 beds 2 baths1,933 sq. ft.2103 Rangeview Lane, Longmont, CO 80501
MLS# IR1044871Listed by: COMPASS - BOULDER - New
 $471,900Active2 beds 3 baths1,446 sq. ft.
$471,900Active2 beds 3 baths1,446 sq. ft.1580 Venice Lane, Longmont, CO 80503
MLS# IR1044846Listed by: FOOTHILLS PREMIER PROPERTIES - Open Sat, 11am to 1pmNew
 $2,995,000Active6 beds 6 baths6,451 sq. ft.
$2,995,000Active6 beds 6 baths6,451 sq. ft.7204 Spring Creek Circle, Longmont, CO 80503
MLS# IR1044823Listed by: SLIFER SMITH & FRAMPTON-NIWOT
