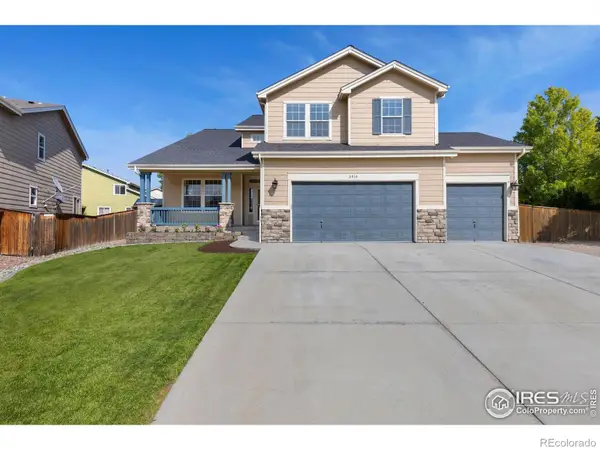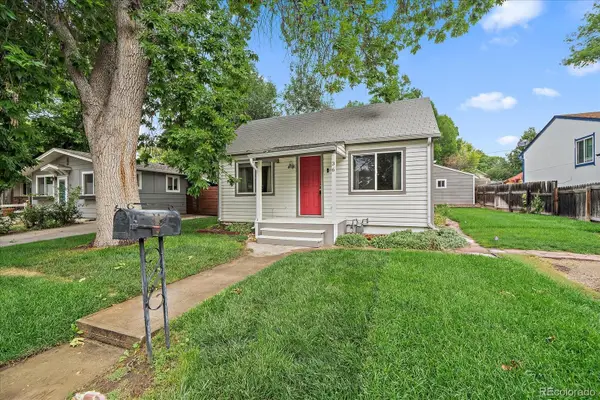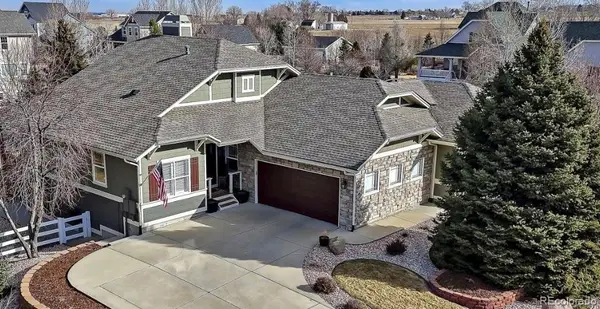1703 Whitehall Drive #10B, Longmont, CO 80504
Local realty services provided by:ERA New Age
1703 Whitehall Drive #10B,Longmont, CO 80504
$420,000
- 3 Beds
- 2 Baths
- 1,546 sq. ft.
- Condominium
- Active
Listed by: eli schmidt, william grimeseli@milehighpropertybros.com,720-369-8948
Office: lpt realty
MLS#:4181128
Source:ML
Price summary
- Price:$420,000
- Price per sq. ft.:$271.67
- Monthly HOA dues:$380
About this home
Welcome to 1703 Whitehall Dr Unit 10 B, a beautifully updated 3-bedroom, 2-bath condo in the quiet Villas at Ute Creek community, perfectly positioned next to Ute Creek Golf Course. Offering 1,546 square feet of single-level living, this home features vaulted cathedral ceilings and an open layout that feels bright and inviting. Recent updates include fresh paint, new flooring, HVAC system and kitchen appliances installed just three years ago, plus a brand-new water heater for peace of mind. The living room centers around a cozy gas fireplace, while the kitchen and dining areas flow seamlessly for easy entertaining. The spacious primary suite provides a relaxing retreat, complemented by two additional bedrooms and a second full bath. An attached garage offers convenience, and the nearly new roof adds lasting value. The monthly HOA fee covers water, sewer, trash, recycling, snow removal, irrigation, and exterior and grounds maintenance, making for a low-maintenance lifestyle. Residents enjoy a serene neighborhood setting with easy access to shopping, dining, parks, and trails, as well as quick connections to I-25, Denver, and Boulder. Whether you’re a golf enthusiast, a nature lover, or simply seeking a comfortable, move-in-ready home in a desirable Longmont location, this property offers the perfect combination of style, function, and convenience.
Contact an agent
Home facts
- Year built:2000
- Listing ID #:4181128
Rooms and interior
- Bedrooms:3
- Total bathrooms:2
- Full bathrooms:2
- Living area:1,546 sq. ft.
Heating and cooling
- Cooling:Air Conditioning-Room
- Heating:Forced Air
Structure and exterior
- Roof:Composition
- Year built:2000
- Building area:1,546 sq. ft.
Schools
- High school:Skyline
- Middle school:Heritage
- Elementary school:Alpine
Utilities
- Sewer:Public Sewer
Finances and disclosures
- Price:$420,000
- Price per sq. ft.:$271.67
- Tax amount:$2,353 (2024)
New listings near 1703 Whitehall Drive #10B
- Coming Soon
 $799,000Coming Soon3 beds 3 baths
$799,000Coming Soon3 beds 3 baths3316 Camden Drive, Longmont, CO 80503
MLS# 6468758Listed by: REAL BROKER, LLC DBA REAL - Coming SoonOpen Sat, 12 to 2pm
 $799,000Coming Soon6 beds 4 baths
$799,000Coming Soon6 beds 4 baths2010 Glenarbor Court, Longmont, CO 80504
MLS# IR1051364Listed by: RE/MAX MOMENTUM - New
 $459,900Active2 beds 2 baths926 sq. ft.
$459,900Active2 beds 2 baths926 sq. ft.36 Reed Place, Longmont, CO 80504
MLS# IR1051361Listed by: REAL - New
 $850,000Active2 beds 2 baths3,376 sq. ft.
$850,000Active2 beds 2 baths3,376 sq. ft.2109 Sicily Circle, Longmont, CO 80503
MLS# IR1051330Listed by: COMPASS-DENVER - Open Sat, 12 to 2pmNew
 $600,000Active3 beds 3 baths2,873 sq. ft.
$600,000Active3 beds 3 baths2,873 sq. ft.518 Peregrine Circle, Longmont, CO 80504
MLS# 3781473Listed by: REDFIN CORPORATION - New
 $1,025,000Active4 beds 3 baths3,700 sq. ft.
$1,025,000Active4 beds 3 baths3,700 sq. ft.3545 Rinn Valley Drive, Longmont, CO 80504
MLS# 7714007Listed by: GREAT WAY RE EXCLUSIVE PROPERTIES - New
 Listed by ERA$1,499,999Active4 beds 4 baths4,658 sq. ft.
Listed by ERA$1,499,999Active4 beds 4 baths4,658 sq. ft.1331 Ruby Way, Longmont, CO 80503
MLS# 20260546Listed by: RONIN REAL ESTATE PROFESSIONALS ERA POWERED - Coming Soon
 $555,000Coming Soon4 beds 3 baths
$555,000Coming Soon4 beds 3 baths1273 Trail Ridge Road, Longmont, CO 80504
MLS# IR1051315Listed by: LIVE WEST REALTY - New
 $435,000Active-- beds -- baths1,768 sq. ft.
$435,000Active-- beds -- baths1,768 sq. ft.146-148 E Saint Clair Avenue, Longmont, CO 80504
MLS# IR1051311Listed by: THE COLORADO GROUP - Coming Soon
 $825,000Coming Soon5 beds 3 baths
$825,000Coming Soon5 beds 3 baths653 Glenarbor Circle, Longmont, CO 80504
MLS# 1623847Listed by: HOMESMART

