1705 Preston Drive, Longmont, CO 80504
Local realty services provided by:ERA Teamwork Realty
Listed by: cynthia blette7204225098
Office: homesmart
MLS#:IR1044501
Source:ML
Price summary
- Price:$555,000
- Price per sq. ft.:$213.87
- Monthly HOA dues:$35
About this home
Amazing opportunity in Spring Valley! Charming ranch-style home located in the highly desirable Spring Valley subdivision. Offering true main-level living, this residence features 3 spacious bedrooms, 2 full bathrooms-including a luxurious primary suite with a 5-piece bath-plus a dedicated office, formal dining room, and two inviting living spaces. The convenient main-level laundry adds to the ease of daily living. The large unfinished basement provides endless potential to customize and expand, while the private backyard retreat is perfect for relaxing or entertaining complete with a patio area and a dog run that connects to the garage. Recent updates include a newer furnace and A/C (2022) & hot water heater (2020), offering peace of mind for years to come. Ideally located just minutes from King Soopers, Glenarbor Park, Union Reservoir, Ute Creek Golf Course, and miles of scenic walking paths. Don't miss this chance to make this Spring Valley gem your own!
Contact an agent
Home facts
- Year built:2001
- Listing ID #:IR1044501
Rooms and interior
- Bedrooms:3
- Total bathrooms:2
- Full bathrooms:2
- Living area:2,595 sq. ft.
Heating and cooling
- Cooling:Central Air
- Heating:Forced Air
Structure and exterior
- Roof:Composition
- Year built:2001
- Building area:2,595 sq. ft.
- Lot area:0.14 Acres
Schools
- High school:Skyline
- Middle school:Heritage
- Elementary school:Alpine
Utilities
- Water:Public
Finances and disclosures
- Price:$555,000
- Price per sq. ft.:$213.87
- Tax amount:$2,790 (2024)
New listings near 1705 Preston Drive
- New
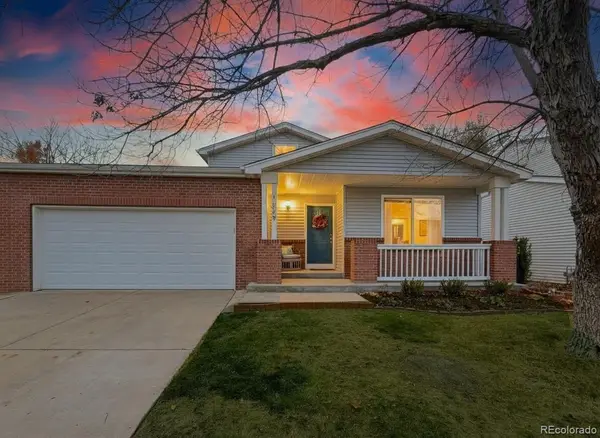 $560,000Active4 beds 3 baths2,519 sq. ft.
$560,000Active4 beds 3 baths2,519 sq. ft.1269 Red Mountain Drive, Longmont, CO 80504
MLS# 2359330Listed by: REAL BROKER, LLC DBA REAL - Coming Soon
 $599,000Coming Soon4 beds 3 baths
$599,000Coming Soon4 beds 3 baths8923 Farmdale Street, Longmont, CO 80504
MLS# 2928493Listed by: EXP REALTY, LLC - New
 $990,000Active-- beds -- baths2,850 sq. ft.
$990,000Active-- beds -- baths2,850 sq. ft.1746 Cove Court, Longmont, CO 80503
MLS# 1787485Listed by: A BETTER WAY REALTY - New
 $549,000Active4 beds 2 baths2,122 sq. ft.
$549,000Active4 beds 2 baths2,122 sq. ft.1609 Meeker Drive, Longmont, CO 80504
MLS# IR1047203Listed by: EQUITY COLORADO-FRONT RANGE - New
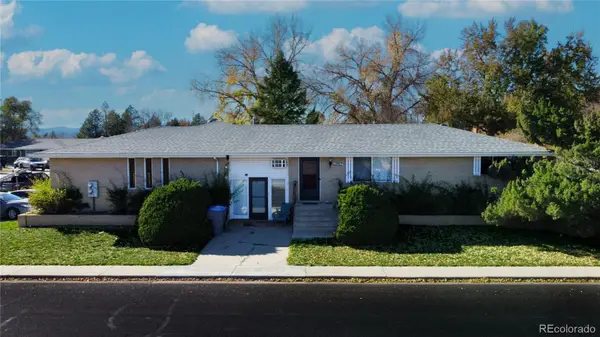 $790,000Active5 beds 5 baths3,552 sq. ft.
$790,000Active5 beds 5 baths3,552 sq. ft.1002 Harmon Place #1002, 1004, Longmont, CO 80501
MLS# 6164719Listed by: REAL BROKER, LLC DBA REAL - New
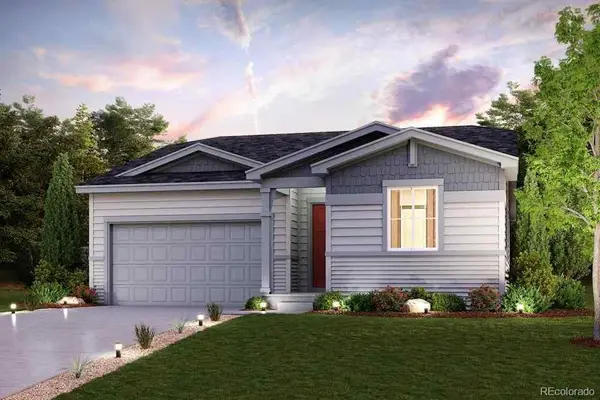 $595,155Active3 beds 2 baths1,993 sq. ft.
$595,155Active3 beds 2 baths1,993 sq. ft.5806 Farmstead Place, Mead, CO 80504
MLS# 5238371Listed by: LANDMARK RESIDENTIAL BROKERAGE - New
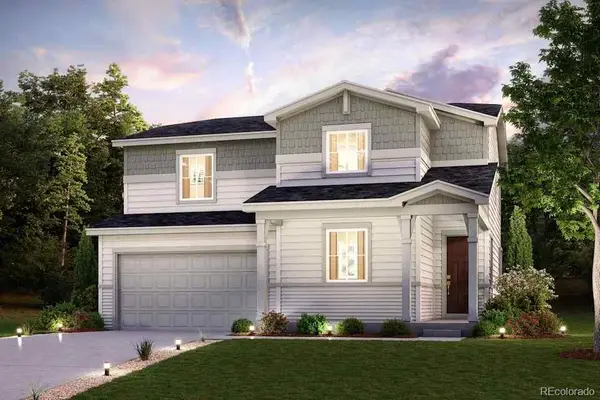 $633,790Active3 beds 3 baths2,275 sq. ft.
$633,790Active3 beds 3 baths2,275 sq. ft.5816 Farmstead Place, Mead, CO 80504
MLS# 3559589Listed by: LANDMARK RESIDENTIAL BROKERAGE - New
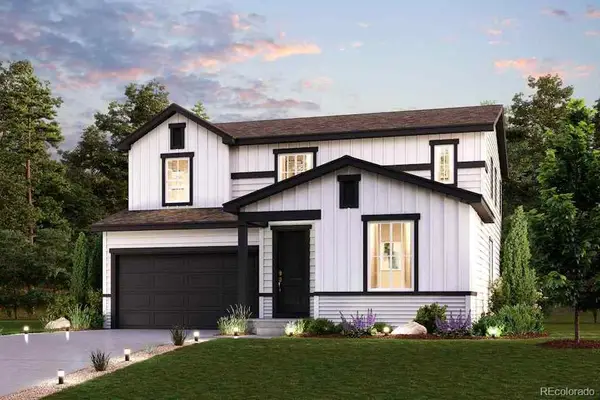 $642,770Active4 beds 3 baths2,410 sq. ft.
$642,770Active4 beds 3 baths2,410 sq. ft.5830 Farmstead Place, Mead, CO 80504
MLS# 5303364Listed by: LANDMARK RESIDENTIAL BROKERAGE - New
 $525,000Active3 beds 3 baths2,166 sq. ft.
$525,000Active3 beds 3 baths2,166 sq. ft.865 Widgeon Circle, Longmont, CO 80503
MLS# 8781141Listed by: KELLER WILLIAMS REALTY NORTHERN COLORADO - Open Sun, 11am to 1pmNew
 $515,000Active3 beds 2 baths1,420 sq. ft.
$515,000Active3 beds 2 baths1,420 sq. ft.1227 Grant Street, Longmont, CO 80501
MLS# IR1047172Listed by: ST VRAIN REALTY LLC
