1855 Trevor Circle, Longmont, CO 80501
Local realty services provided by:ERA Shields Real Estate
Upcoming open houses
- Sun, Sep 2811:00 am - 01:00 pm
Listed by:kit magley3036513939
Office:re/max alliance-longmont
MLS#:IR1041114
Source:ML
Price summary
- Price:$625,000
- Price per sq. ft.:$258.69
- Monthly HOA dues:$90
About this home
This charming home offers a versatile and updated layout in a fantastic location- close to coffee shops, parks and direct access to the greenway trail right out your backdoor! Tucked away in a quiet circle drive with no neighbors behind you and the sound of the babbling creek behind you is 1855 Trevor Circle! Home is freshly updated with new carpet, paint, water heater, A/C and new Class 4 roof coming first week of September- this home is truly move-in ready. You'll love the high ceilings when you enter and the open concept living area, with a spacious living room that flows into the dining area and updated kitchen featuring maple cabinets and gleaming stainless steel appliances, kitchen island and a wonderful sliding door that opens to a beautiful TREX deck and spacious flat backyard. Beyond your private yard you will find the Garden Acres Trail. This trail is wonderful and can get you to Garden Aces or McIntosh Lake is under 5 minutes! Upstairs, you'll find three bedrooms, a great sized laundry room and the Primary Suite that looks out over the back yard and creek. 1855 Trevor Circle is just two blocks to Garden Acres Park complete with batting cages and playground and 6 blocks to McIntosh Lake (never having to cross Hover using the Underpass), the location is unbeatable. Also HOA handles snow removal out front of the home too! Whether you're hosting friends or soaking in the Colorado sunsets, this home checks every box.Don't miss your chance to make this Longmont gem your own!
Contact an agent
Home facts
- Year built:2012
- Listing ID #:IR1041114
Rooms and interior
- Bedrooms:4
- Total bathrooms:4
- Full bathrooms:1
- Half bathrooms:1
- Living area:2,416 sq. ft.
Heating and cooling
- Cooling:Central Air
- Heating:Forced Air
Structure and exterior
- Roof:Composition
- Year built:2012
- Building area:2,416 sq. ft.
- Lot area:0.13 Acres
Schools
- High school:Longmont
- Middle school:Longs Peak
- Elementary school:Sanborn
Utilities
- Water:Public
- Sewer:Public Sewer
Finances and disclosures
- Price:$625,000
- Price per sq. ft.:$258.69
- Tax amount:$3,574 (2024)
New listings near 1855 Trevor Circle
- New
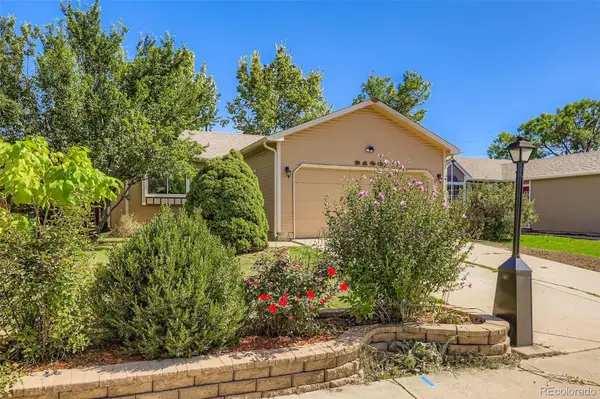 $520,000Active3 beds 2 baths1,702 sq. ft.
$520,000Active3 beds 2 baths1,702 sq. ft.2108 Tulip Street, Longmont, CO 80501
MLS# 8224454Listed by: ANGEL OAK REALTY GROUP LLC - New
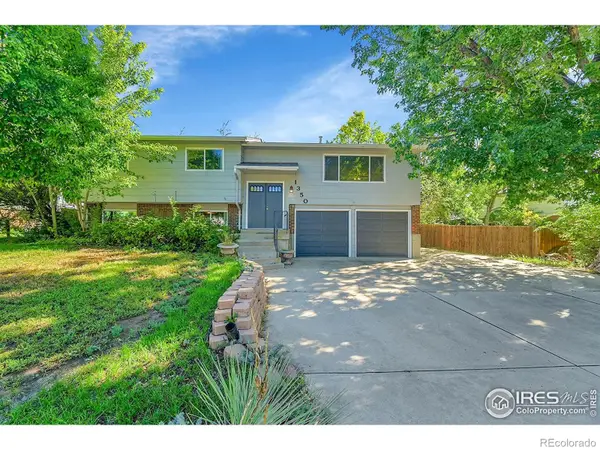 $524,500Active3 beds 3 baths1,892 sq. ft.
$524,500Active3 beds 3 baths1,892 sq. ft.1350 S Lincoln Street, Longmont, CO 80501
MLS# IR1044578Listed by: RE/MAX ALLIANCE-LONGMONT - Open Fri, 11am to 5pmNew
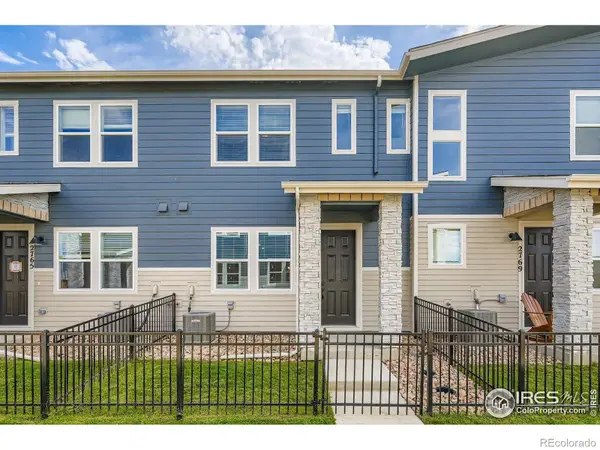 $449,990Active3 beds 3 baths1,375 sq. ft.
$449,990Active3 beds 3 baths1,375 sq. ft.2767 Bear Springs Circle, Longmont, CO 80503
MLS# IR1044580Listed by: DFH COLORADO REALTY LLC - New
 $629,900Active4 beds 3 baths2,609 sq. ft.
$629,900Active4 beds 3 baths2,609 sq. ft.2100 Boise Court, Longmont, CO 80504
MLS# IR1044583Listed by: SHEPARD COMPANY, LLC - Open Fri, 11am to 5pmNew
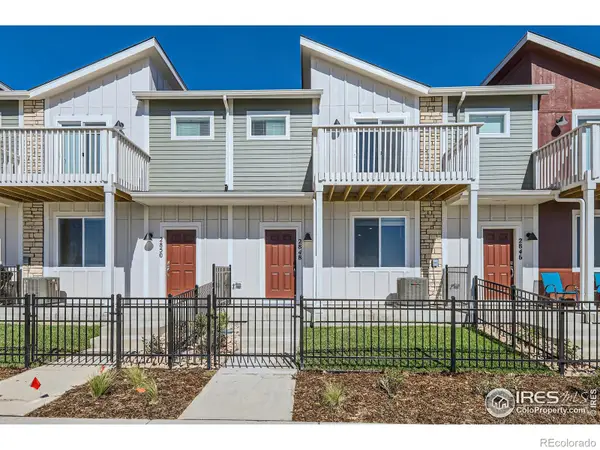 $539,990Active3 beds 3 baths2,031 sq. ft.
$539,990Active3 beds 3 baths2,031 sq. ft.2766 Bear Springs Circle, Longmont, CO 80503
MLS# IR1044576Listed by: DFH COLORADO REALTY LLC - New
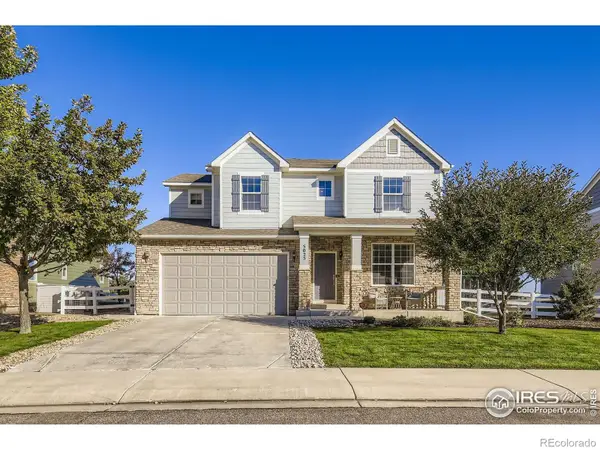 $1,149,000Active6 beds 5 baths4,161 sq. ft.
$1,149,000Active6 beds 5 baths4,161 sq. ft.5025 Eagan Circle, Longmont, CO 80503
MLS# 5831032Listed by: SLIFER SMITH AND FRAMPTON - FRONT RANGE - Coming SoonOpen Fri, 4 to 6pm
 $525,000Coming Soon3 beds 2 baths
$525,000Coming Soon3 beds 2 baths1554 Ervine Avenue, Longmont, CO 80501
MLS# 5871099Listed by: LIV SOTHEBY'S INTERNATIONAL REALTY - New
 $685,000Active4 beds 5 baths4,569 sq. ft.
$685,000Active4 beds 5 baths4,569 sq. ft.633 Deerwood Drive, Longmont, CO 80504
MLS# IR1044547Listed by: GROUP HARMONY - New
 $675,000Active4 beds 3 baths2,455 sq. ft.
$675,000Active4 beds 3 baths2,455 sq. ft.2425 Willow Lane, Longmont, CO 80503
MLS# 7949005Listed by: REDFIN CORPORATION - New
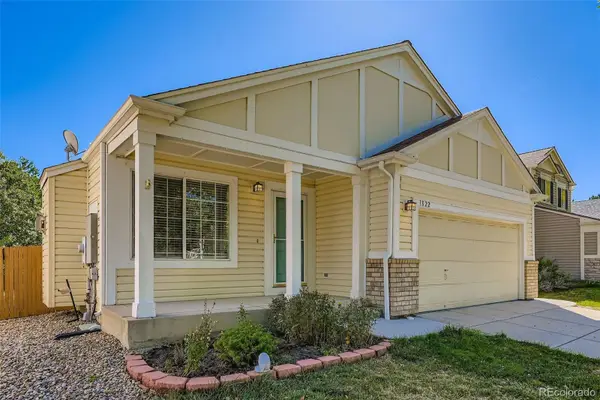 $599,000Active4 beds 3 baths1,862 sq. ft.
$599,000Active4 beds 3 baths1,862 sq. ft.1822 Redtop Court, Longmont, CO 80503
MLS# 7082547Listed by: DUE SOUTH REALTY
