1923 High Plains Drive, Longmont, CO 80503
Local realty services provided by:LUX Real Estate Company ERA Powered
1923 High Plains Drive,Longmont, CO 80503
$1,090,000
- 4 Beds
- 4 Baths
- 3,601 sq. ft.
- Single family
- Active
Upcoming open houses
- Sun, Nov 0212:00 pm - 02:00 pm
Listed by:melissa guerri7039659187
Office:wk real estate longmont
MLS#:IR1043421
Source:ML
Price summary
- Price:$1,090,000
- Price per sq. ft.:$302.69
- Monthly HOA dues:$95
About this home
Recent updates elevate this home even further - the garage now features a brand-new epoxy floor with freshly painted walls and ceiling, and fresh interior paint brings a neutral, cohesive feel throughout. Outside, new privacy trees and hedges have been thoughtfully planted and will fill in quickly to create a lush, secluded backyard. Be sure to check out the new photos showcasing these upgrades! Welcome to this beautifully cared-for home tucked on a peaceful cul-de-sac, where sweeping mountain views set the tone the moment you arrive. The inviting front porch leads you inside to airy, vaulted spaces filled with natural light and thoughtful design. Just off the entry, a generous office provides the perfect spot for working from home or pursuing creative projects. Just past the entry, the floorplan opens into the main living and dining areas. Here, soaring ceilings and a seamless flow create the ideal setting for entertaining, with the kitchen at the heart of it all. The kitchen combines style and function with sleek appliances, glass-front cabinets, hand-cut tile accents, and custom lighting. A walk-in pantry and well-planned mudroom-complete with cabinetry, hooks, and bench-make day-to-day living both simple and stylish. Upstairs, three spacious bedrooms and a sunlit landing feel bright and comfortable. The primary suite is a retreat, offering a spa-inspired bath with soaking tub, frameless glass shower, and dual vanities, plus a walk-in closet with direct access to the laundry room. The finished basement extends your options with a huge recreation space, additional bedroom, and full bath-ideal for guests, workouts, or movie nights. With quick access to Hwy 119, you're minutes from Boulder and everyday conveniences. Enjoy nearby trails, schools, and neighborhood favorites like Ziggi's Coffee, Bearded Brewer, and Lagerman Reservoir. This home offers the perfect blend of upgraded comfort, modern style, and unbeatable location.
Contact an agent
Home facts
- Year built:2019
- Listing ID #:IR1043421
Rooms and interior
- Bedrooms:4
- Total bathrooms:4
- Full bathrooms:3
- Half bathrooms:1
- Living area:3,601 sq. ft.
Heating and cooling
- Cooling:Central Air
- Heating:Forced Air
Structure and exterior
- Roof:Tar/Gravel
- Year built:2019
- Building area:3,601 sq. ft.
- Lot area:0.14 Acres
Schools
- High school:Silver Creek
- Middle school:Altona
- Elementary school:Blue Mountain
Utilities
- Water:Public
- Sewer:Public Sewer
Finances and disclosures
- Price:$1,090,000
- Price per sq. ft.:$302.69
- Tax amount:$5,378 (2024)
New listings near 1923 High Plains Drive
- New
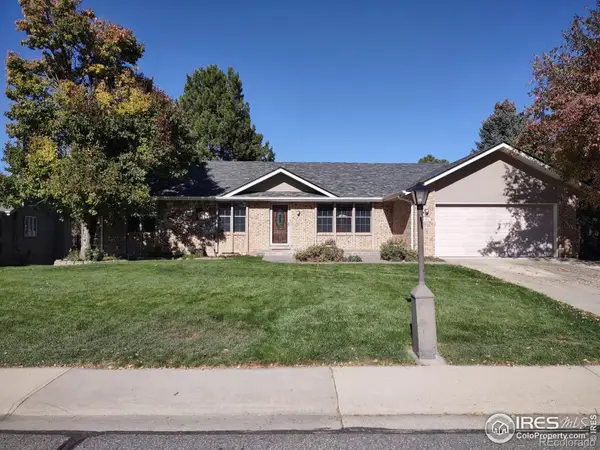 $775,000Active5 beds 3 baths3,234 sq. ft.
$775,000Active5 beds 3 baths3,234 sq. ft.3308 Lakeview Circle, Longmont, CO 80503
MLS# IR1046743Listed by: JOYCE REAL ESTATE - Open Sun, 1 to 3pmNew
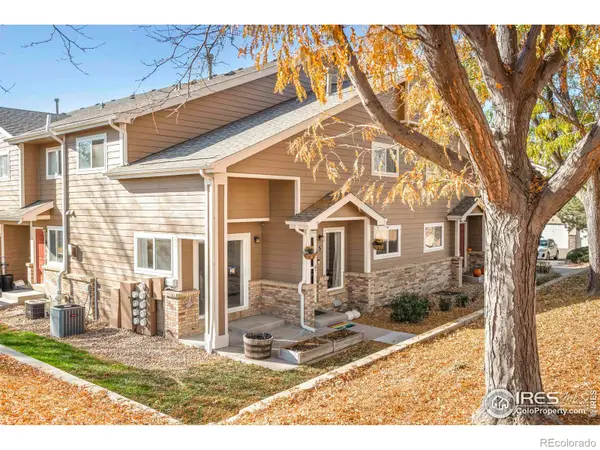 $370,000Active3 beds 4 baths1,965 sq. ft.
$370,000Active3 beds 4 baths1,965 sq. ft.1601 Great Western Drive #5, Longmont, CO 80501
MLS# IR1046734Listed by: MARY HILL PROPERTIES - Open Sun, 1 to 3pmNew
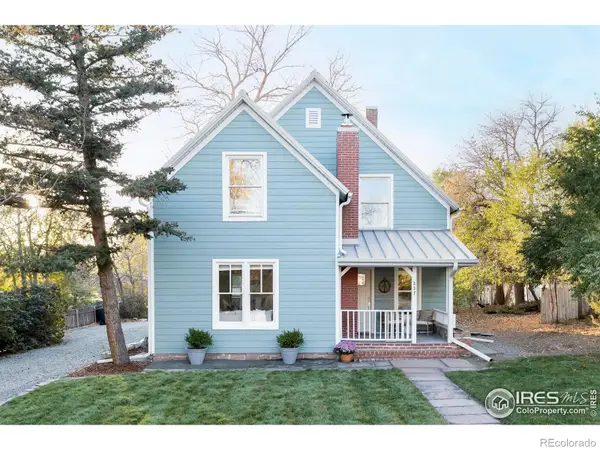 $880,000Active5 beds 4 baths2,888 sq. ft.
$880,000Active5 beds 4 baths2,888 sq. ft.227 Gay Street, Longmont, CO 80501
MLS# IR1046717Listed by: COMPASS - BOULDER - New
 $497,500Active3 beds 2 baths1,680 sq. ft.
$497,500Active3 beds 2 baths1,680 sq. ft.946 Granite Court, Longmont, CO 80504
MLS# IR1046718Listed by: RE/MAX ALLIANCE-LONGMONT - New
 $465,000Active3 beds 2 baths1,814 sq. ft.
$465,000Active3 beds 2 baths1,814 sq. ft.207 23rd Avenue, Longmont, CO 80501
MLS# 7868334Listed by: MB ENTERPRISES - New
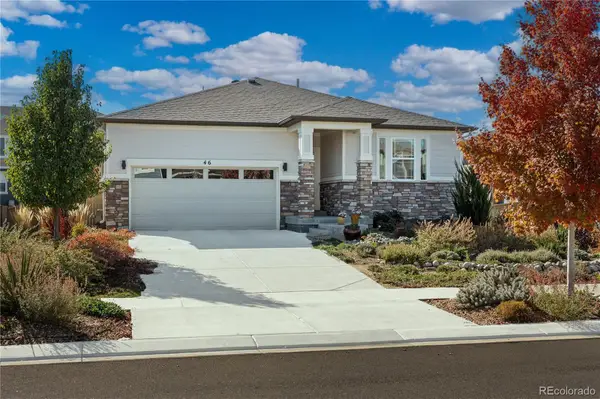 $750,000Active3 beds 2 baths3,052 sq. ft.
$750,000Active3 beds 2 baths3,052 sq. ft.46 Sugar Beet Circle, Longmont, CO 80501
MLS# IR1046713Listed by: KELLER WILLIAMS-ADVANTAGE RLTY - Open Sun, 11am to 1pmNew
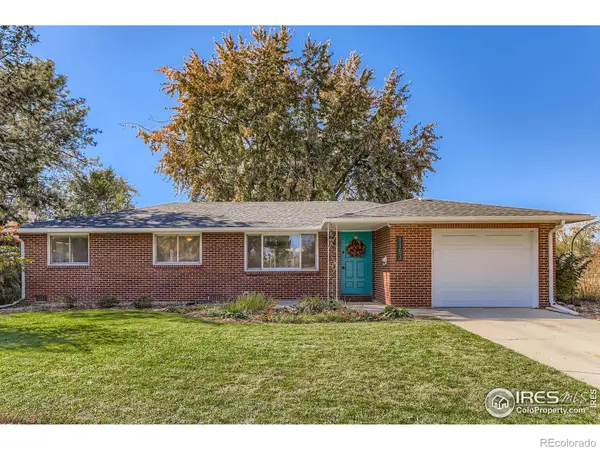 $515,000Active4 beds 2 baths1,340 sq. ft.
$515,000Active4 beds 2 baths1,340 sq. ft.1153 Vivian Street, Longmont, CO 80501
MLS# IR1046666Listed by: RE/MAX ELEVATE - New
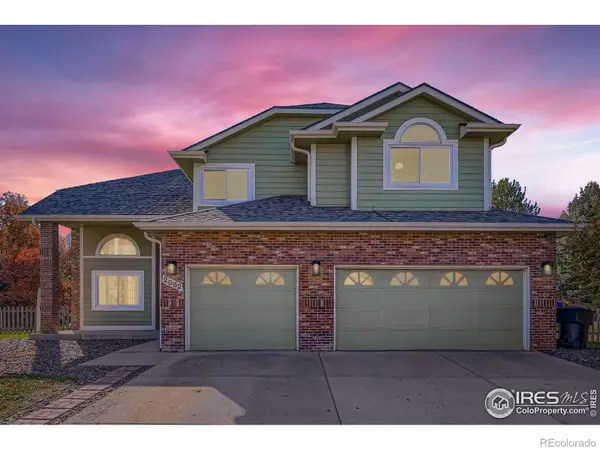 $950,000Active6 beds 4 baths3,870 sq. ft.
$950,000Active6 beds 4 baths3,870 sq. ft.2062 Ridgeview Drive, Longmont, CO 80504
MLS# IR1046658Listed by: RE/MAX ALLIANCE-LONGMONT - Open Sun, 12 to 2pmNew
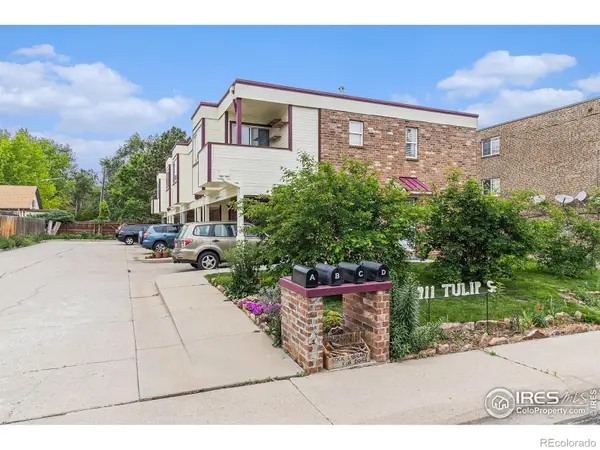 $330,000Active2 beds 2 baths1,196 sq. ft.
$330,000Active2 beds 2 baths1,196 sq. ft.911 Tulip Street #C, Longmont, CO 80501
MLS# IR1046661Listed by: THE COLORADO RE GROUP LLC - New
 $895,000Active4 beds 3 baths3,220 sq. ft.
$895,000Active4 beds 3 baths3,220 sq. ft.3499 Cottonwood Lane, Longmont, CO 80504
MLS# 6200384Listed by: RE/MAX MOMENTUM
