46 Sugar Beet Circle, Longmont, CO 80501
Local realty services provided by:RONIN Real Estate Professionals ERA Powered
46 Sugar Beet Circle,Longmont, CO 80501
$750,000
- 3 Beds
- 2 Baths
- 3,052 sq. ft.
- Single family
- Active
Listed by:tim wade3038469233
Office:keller williams-advantage rlty
MLS#:IR1046713
Source:ML
Price summary
- Price:$750,000
- Price per sq. ft.:$245.74
- Monthly HOA dues:$77
About this home
***BRAND NEW Listing*** Featuring an Expanded Supplemental WINDOWS Package Providing Maximum Natural Light and Wonderful Foothills VIEWs. This Energy Efficient Ranch Showcases an Open Floor Plan and Spacious Kitchen with/Large Central Island/Convenient Pantry/Custom Backsplash & Brushed Nickel Fixtures. Highlights Include: BRAND NEW CARPET*Customized LED Lighting*Tall Ceilings*a Rinnai (on-demand) Water Heating System*Elegant LVT Flooring and Convenient Main Level Laundry. Complete with an Exceptionally Sized **588 sq/ft** GARAGE*Loads of Additional Storage*a Large Covered Rear Patio. DON'T MISS THIS Wonderful RANCH Home in the Highly Coveted Harvest Junction Village. Enjoy the Great Outdoors Parks, Biking Paths and Trails connected to Longmont's St. Vrain Greenway with Close Access to Abundant Restaurants, Shops, Rec Center and all of Longmont's Wonderful Amenities. Showings Start Saturday Nov 1st. .....The information herein, though deemed reliable is not guaranteed. As with all home purchases; buyers are advised to independently verify all information.
Contact an agent
Home facts
- Year built:2019
- Listing ID #:IR1046713
Rooms and interior
- Bedrooms:3
- Total bathrooms:2
- Full bathrooms:1
- Living area:3,052 sq. ft.
Heating and cooling
- Cooling:Central Air
- Heating:Forced Air
Structure and exterior
- Roof:Composition
- Year built:2019
- Building area:3,052 sq. ft.
- Lot area:0.18 Acres
Schools
- High school:Niwot
- Middle school:Sunset
- Elementary school:Burlington
Utilities
- Water:Public
- Sewer:Public Sewer
Finances and disclosures
- Price:$750,000
- Price per sq. ft.:$245.74
- Tax amount:$4,203 (2024)
New listings near 46 Sugar Beet Circle
- New
 $465,000Active3 beds 2 baths1,814 sq. ft.
$465,000Active3 beds 2 baths1,814 sq. ft.207 23rd Avenue, Longmont, CO 80501
MLS# 7868334Listed by: MB ENTERPRISES - Open Sat, 2 to 4pmNew
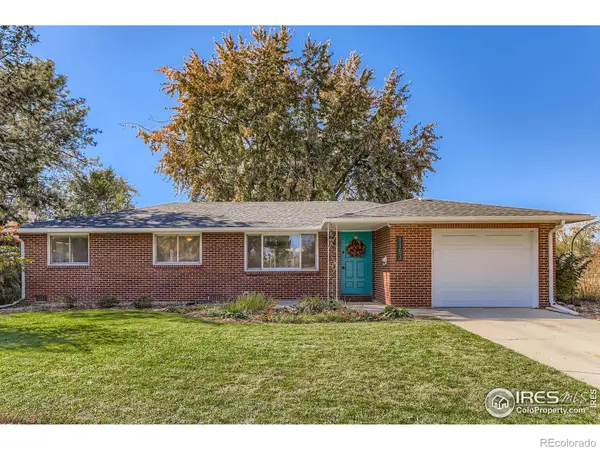 $515,000Active4 beds 2 baths1,340 sq. ft.
$515,000Active4 beds 2 baths1,340 sq. ft.1153 Vivian Street, Longmont, CO 80501
MLS# IR1046666Listed by: RE/MAX ELEVATE - New
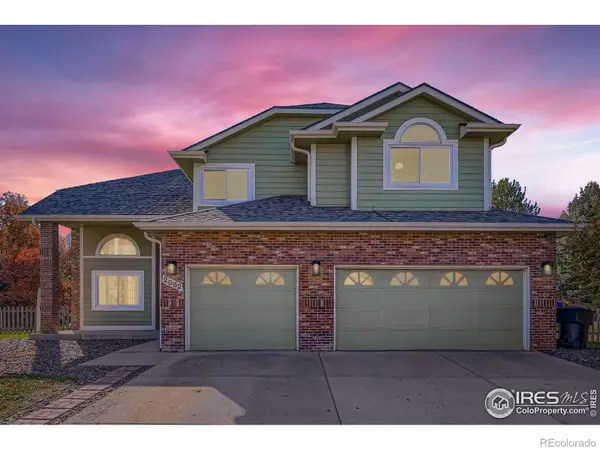 $950,000Active6 beds 4 baths3,870 sq. ft.
$950,000Active6 beds 4 baths3,870 sq. ft.2062 Ridgeview Drive, Longmont, CO 80504
MLS# IR1046658Listed by: RE/MAX ALLIANCE-LONGMONT - Open Sun, 12 to 2pmNew
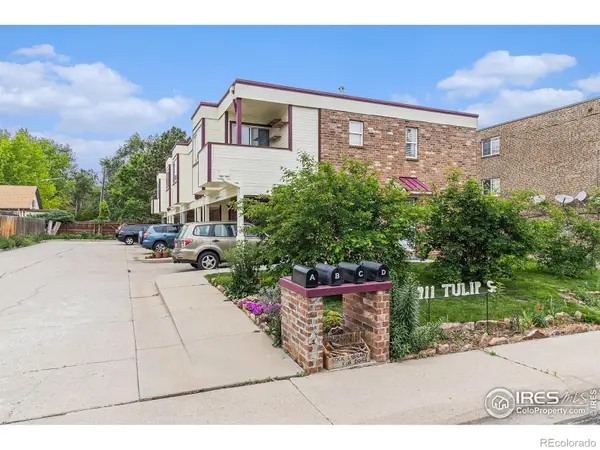 $330,000Active2 beds 2 baths1,196 sq. ft.
$330,000Active2 beds 2 baths1,196 sq. ft.911 Tulip Street #C, Longmont, CO 80501
MLS# IR1046661Listed by: THE COLORADO RE GROUP LLC - New
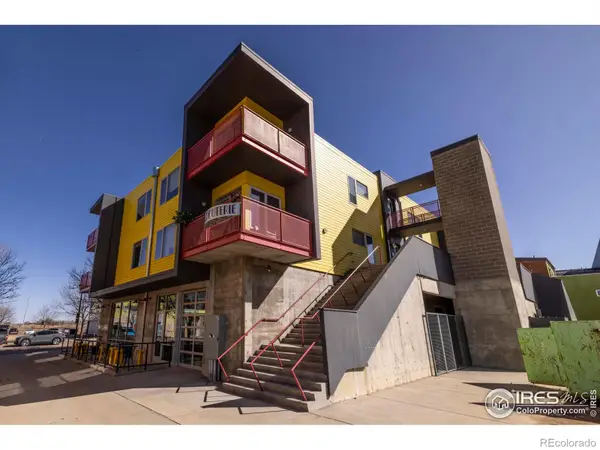 $475,000Active2 beds 2 baths1,134 sq. ft.
$475,000Active2 beds 2 baths1,134 sq. ft.2025 Ionosphere Street #201, Longmont, CO 80504
MLS# IR1046639Listed by: NASSAR REALTY LLC - New
 $895,000Active4 beds 3 baths3,220 sq. ft.
$895,000Active4 beds 3 baths3,220 sq. ft.3499 Cottonwood Lane, Longmont, CO 80504
MLS# 6200384Listed by: RE/MAX MOMENTUM - New
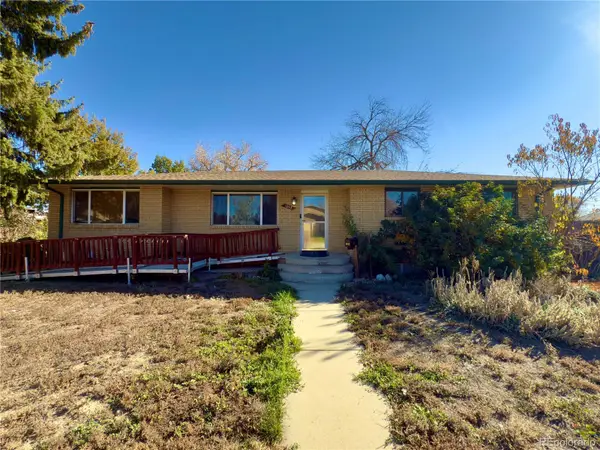 $523,000Active5 beds 3 baths3,052 sq. ft.
$523,000Active5 beds 3 baths3,052 sq. ft.1852 Gay Street, Longmont, CO 80501
MLS# 6904251Listed by: REAL BROKER, LLC DBA REAL - New
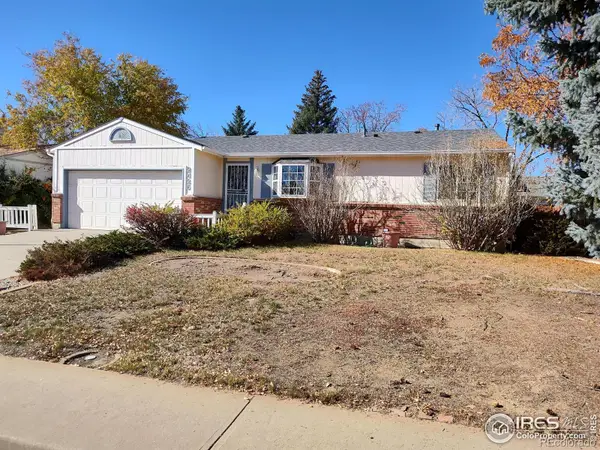 $500,000Active5 beds 2 baths2,168 sq. ft.
$500,000Active5 beds 2 baths2,168 sq. ft.2425 Spencer Street, Longmont, CO 80501
MLS# IR1046590Listed by: RE/MAX NEXUS - New
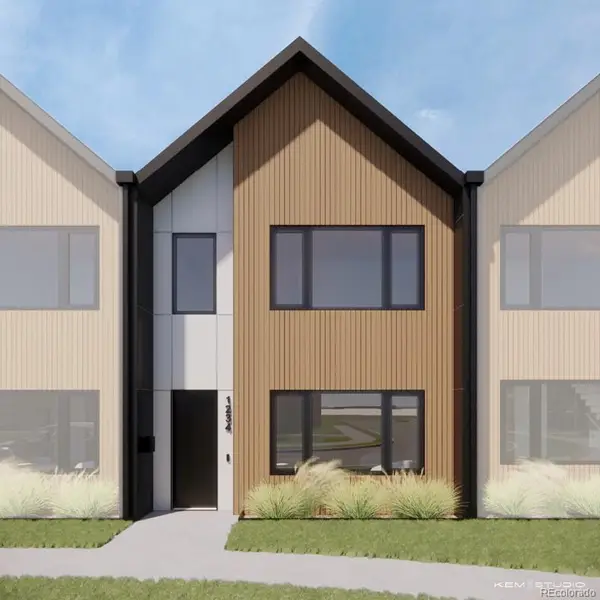 $439,500Active3 beds 3 baths1,476 sq. ft.
$439,500Active3 beds 3 baths1,476 sq. ft.905 Edge Circle, Longmont, CO 80501
MLS# 7685070Listed by: FIRST SUMMIT REALTY
