227 Maggie Street, Longmont, CO 80501
Local realty services provided by:RONIN Real Estate Professionals ERA Powered
227 Maggie Street,Longmont, CO 80501
$537,500
- 3 Beds
- 3 Baths
- 2,043 sq. ft.
- Single family
- Active
Listed by:david marvindave@marvin-gardens.com,720-466-3437
Office:marvin gardens real estate
MLS#:7729478
Source:ML
Price summary
- Price:$537,500
- Price per sq. ft.:$263.09
- Monthly HOA dues:$60
About this home
Awesome Price Point! Super classy Mill Village home with Covered Front Porch, attractive stone veneer wrap, and one of the most PRIVATE yards in the whole neighborhood. Plenty of shade outside, and ample sun inside, this one has it all! New flooring on the main level with vaulted ceilings, and fresh paint READY to go! Wonderful kitchen remodel with granite counters, lots of cabinets and storage, professional hood vent and serve through to Dining Room style. Sliding doors to back yard patio, perfect for outdoor dining and a cozy gas F/P in living room visible from kitchen, dining room and even the staircase! Upstairs find more vaulted ceilings with bright spaces throughout, and a large primary suite with 5 piece en-suite bath, and modern walk-in closet off the bathroom! Two more bedrooms and another full bath upstairs make this home highly functional. Large 2 Car detached garage with room to maneuver. Find an essential powder room on the main level and a mud/laundry room near the commonly used back door. Unbelievable location in the burgeoning area of south/east Longmont near Costco, the new Hospital, Union Res., I-25, DIA, and all the front range has to offer!
Contact an agent
Home facts
- Year built:1999
- Listing ID #:7729478
Rooms and interior
- Bedrooms:3
- Total bathrooms:3
- Full bathrooms:2
- Half bathrooms:1
- Living area:2,043 sq. ft.
Heating and cooling
- Cooling:Central Air
- Heating:Forced Air
Structure and exterior
- Roof:Composition
- Year built:1999
- Building area:2,043 sq. ft.
- Lot area:0.1 Acres
Schools
- High school:Skyline
- Middle school:Trail Ridge
- Elementary school:Rocky Mountain
Utilities
- Sewer:Public Sewer
Finances and disclosures
- Price:$537,500
- Price per sq. ft.:$263.09
- Tax amount:$2,948 (2024)
New listings near 227 Maggie Street
- New
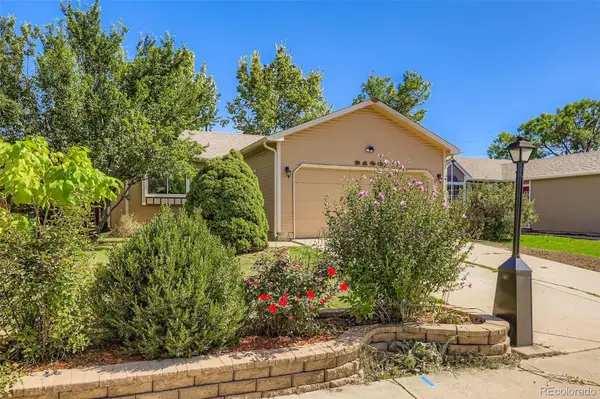 $520,000Active3 beds 2 baths1,702 sq. ft.
$520,000Active3 beds 2 baths1,702 sq. ft.2108 Tulip Street, Longmont, CO 80501
MLS# 8224454Listed by: ANGEL OAK REALTY GROUP LLC - New
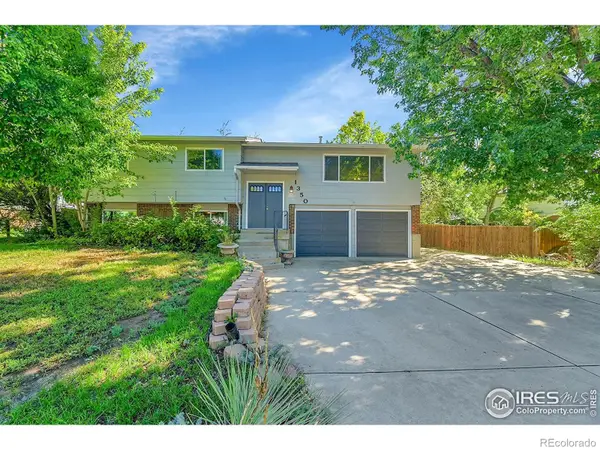 $524,500Active3 beds 3 baths1,892 sq. ft.
$524,500Active3 beds 3 baths1,892 sq. ft.1350 S Lincoln Street, Longmont, CO 80501
MLS# IR1044578Listed by: RE/MAX ALLIANCE-LONGMONT - Open Fri, 11am to 5pmNew
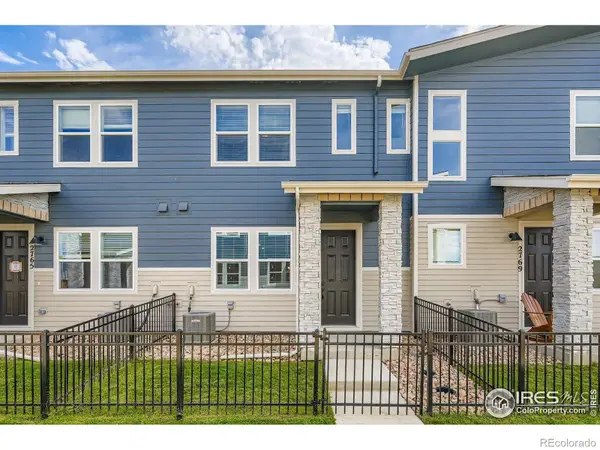 $449,990Active3 beds 3 baths1,375 sq. ft.
$449,990Active3 beds 3 baths1,375 sq. ft.2767 Bear Springs Circle, Longmont, CO 80503
MLS# IR1044580Listed by: DFH COLORADO REALTY LLC - New
 $629,900Active4 beds 3 baths2,609 sq. ft.
$629,900Active4 beds 3 baths2,609 sq. ft.2100 Boise Court, Longmont, CO 80504
MLS# IR1044583Listed by: SHEPARD COMPANY, LLC - Open Fri, 11am to 5pmNew
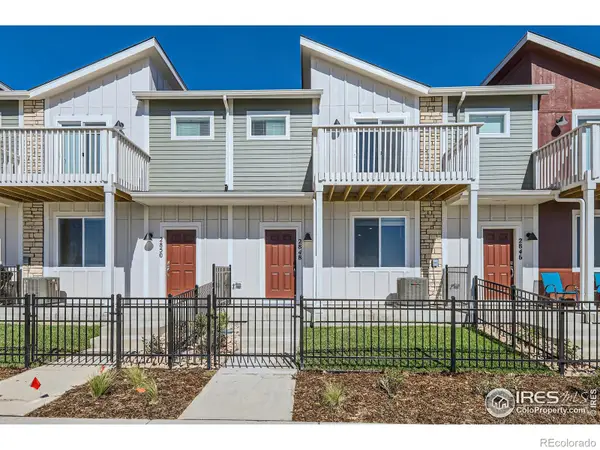 $539,990Active3 beds 3 baths2,031 sq. ft.
$539,990Active3 beds 3 baths2,031 sq. ft.2766 Bear Springs Circle, Longmont, CO 80503
MLS# IR1044576Listed by: DFH COLORADO REALTY LLC - New
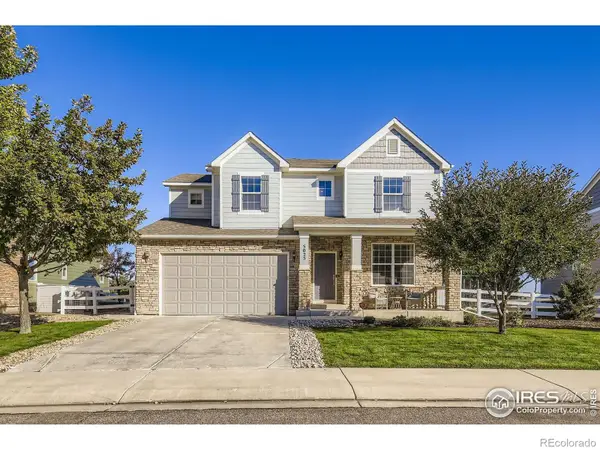 $1,149,000Active6 beds 5 baths4,161 sq. ft.
$1,149,000Active6 beds 5 baths4,161 sq. ft.5025 Eagan Circle, Longmont, CO 80503
MLS# 5831032Listed by: SLIFER SMITH AND FRAMPTON - FRONT RANGE - Coming SoonOpen Fri, 4 to 6pm
 $525,000Coming Soon3 beds 2 baths
$525,000Coming Soon3 beds 2 baths1554 Ervine Avenue, Longmont, CO 80501
MLS# 5871099Listed by: LIV SOTHEBY'S INTERNATIONAL REALTY - New
 $685,000Active4 beds 5 baths4,569 sq. ft.
$685,000Active4 beds 5 baths4,569 sq. ft.633 Deerwood Drive, Longmont, CO 80504
MLS# IR1044547Listed by: GROUP HARMONY - New
 $675,000Active4 beds 3 baths2,455 sq. ft.
$675,000Active4 beds 3 baths2,455 sq. ft.2425 Willow Lane, Longmont, CO 80503
MLS# 7949005Listed by: REDFIN CORPORATION - New
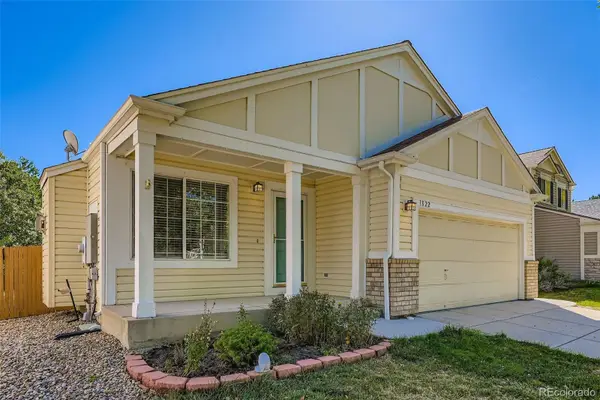 $599,000Active4 beds 3 baths1,862 sq. ft.
$599,000Active4 beds 3 baths1,862 sq. ft.1822 Redtop Court, Longmont, CO 80503
MLS# 7082547Listed by: DUE SOUTH REALTY
