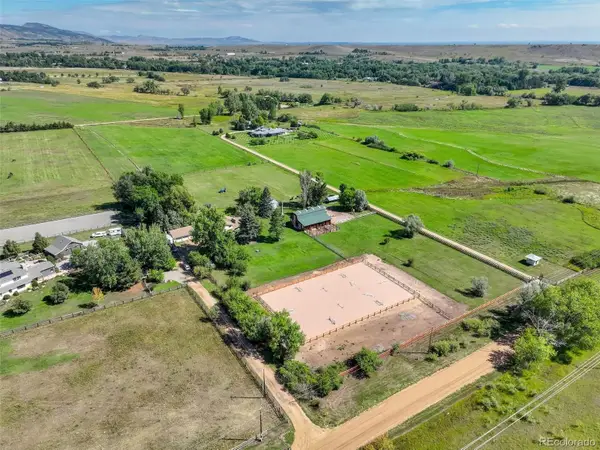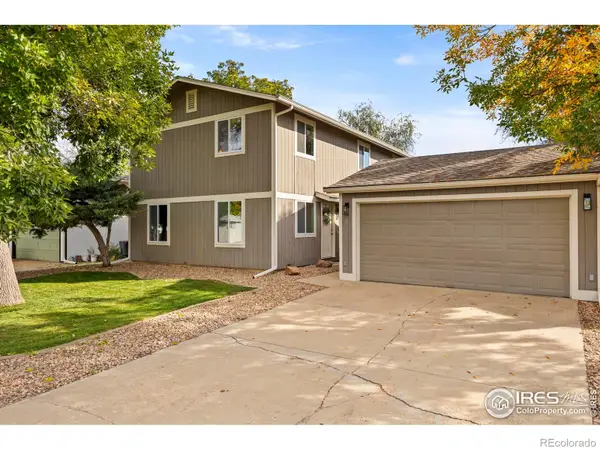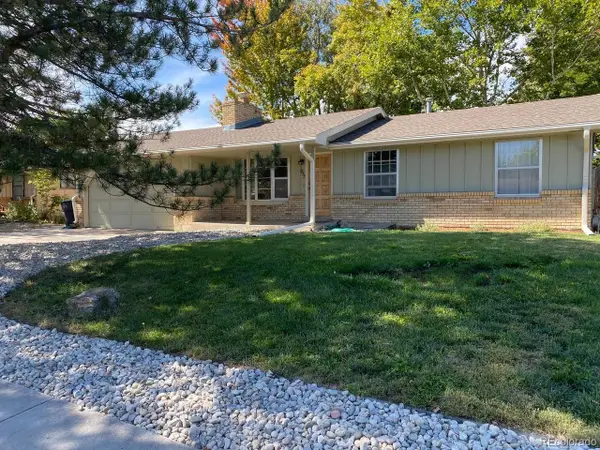2304 Jewel Street, Longmont, CO 80501
Local realty services provided by:RONIN Real Estate Professionals ERA Powered
2304 Jewel Street,Longmont, CO 80501
$610,000
- 5 Beds
- 4 Baths
- 3,111 sq. ft.
- Single family
- Active
Listed by:brandon oneill9705930999
Office:re/max alliance-windsor
MLS#:IR1041848
Source:ML
Price summary
- Price:$610,000
- Price per sq. ft.:$196.08
About this home
Price Reduction!! Don't miss this Amazing property in north Longmont. Multi/generational, Rental Possibilities!! Located just minutes from Shopping plazas, parks, bike trails, & Ute Creek Golf Course. No HOA, No Metro! This 2 story, 5 bed/4 bath with a finished basement has multiple living options. The main floor boasts a newly remodeled kitchen with quartz countertops & soft close cabinets, 2 massive living room spaces (one with a cozy gas fireplace for those cold winter nights), & 2 separate dining areas (spacious dining room & eat-in kitchen area). The downstairs has a separate entrance, full kitchen hookups (including gas line & sink), washer/dryer hookups, new carpet & trim throughout, & new paint!! The possibilities are endless! Upstairs has a very large primary bedroom, 3/4 primary bath along with an additional full bath, & washer/dryer hookups. Enjoy the backyard in the shade of the covered patio, a double gate for RV/Boat parking, & alley access are just a few of the features at this prime corner lot. Don't miss out, come see this fabulous property today!!
Contact an agent
Home facts
- Year built:1976
- Listing ID #:IR1041848
Rooms and interior
- Bedrooms:5
- Total bathrooms:4
- Full bathrooms:2
- Half bathrooms:1
- Living area:3,111 sq. ft.
Heating and cooling
- Cooling:Attic Fan, Ceiling Fan(s), Central Air
- Heating:Forced Air
Structure and exterior
- Roof:Composition
- Year built:1976
- Building area:3,111 sq. ft.
- Lot area:0.19 Acres
Schools
- High school:Skyline
- Middle school:Timberline
- Elementary school:Timberline
Utilities
- Water:Public
- Sewer:Public Sewer
Finances and disclosures
- Price:$610,000
- Price per sq. ft.:$196.08
- Tax amount:$3,085 (2024)
New listings near 2304 Jewel Street
 $194,900Pending3 beds 2 baths1,848 sq. ft.
$194,900Pending3 beds 2 baths1,848 sq. ft.3251 N Rim, Longmont, CO 80504
MLS# 8804755Listed by: RE/MAX NEXUS- New
 $550,000Active3 beds 3 baths1,588 sq. ft.
$550,000Active3 beds 3 baths1,588 sq. ft.767 Thornwood Circle, Longmont, CO 80503
MLS# IR1044957Listed by: STRUCTURE GROUP  $360,000Active2 beds 3 baths1,798 sq. ft.
$360,000Active2 beds 3 baths1,798 sq. ft.1601 Great Western Drive #3, Longmont, CO 80501
MLS# IR1034082Listed by: WK REAL ESTATE LONGMONT- New
 $599,000Active3 beds 3 baths2,332 sq. ft.
$599,000Active3 beds 3 baths2,332 sq. ft.2810 Humboldt Circle, Longmont, CO 80503
MLS# 9041666Listed by: COLDWELL BANKER GLOBAL LUXURY DENVER - New
 $2,225,000Active10.07 Acres
$2,225,000Active10.07 Acres3625 N Nimbus Road, Longmont, CO 80503
MLS# 7027729Listed by: COLDWELL BANKER REALTY 14 - Open Sat, 1 to 3pmNew
 $619,900Active4 beds 3 baths2,016 sq. ft.
$619,900Active4 beds 3 baths2,016 sq. ft.829 Independence Drive, Longmont, CO 80504
MLS# IR1044925Listed by: JUSZAK REALTY - Coming Soon
 $499,000Coming Soon4 beds 2 baths
$499,000Coming Soon4 beds 2 baths1835 Cambridge Drive, Longmont, CO 80503
MLS# 5892283Listed by: KELLER WILLIAMS PREFERRED REALTY - Open Sun, 11am to 1pmNew
 $725,000Active3 beds 2 baths1,933 sq. ft.
$725,000Active3 beds 2 baths1,933 sq. ft.2103 Rangeview Lane, Longmont, CO 80501
MLS# IR1044871Listed by: COMPASS - BOULDER - New
 $471,900Active2 beds 3 baths1,446 sq. ft.
$471,900Active2 beds 3 baths1,446 sq. ft.1580 Venice Lane, Longmont, CO 80503
MLS# IR1044846Listed by: FOOTHILLS PREMIER PROPERTIES - Open Sat, 11am to 1pmNew
 $2,995,000Active6 beds 6 baths6,451 sq. ft.
$2,995,000Active6 beds 6 baths6,451 sq. ft.7204 Spring Creek Circle, Longmont, CO 80503
MLS# IR1044823Listed by: SLIFER SMITH & FRAMPTON-NIWOT
