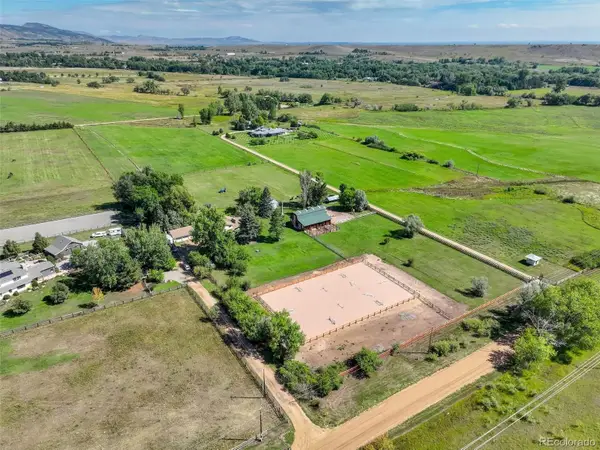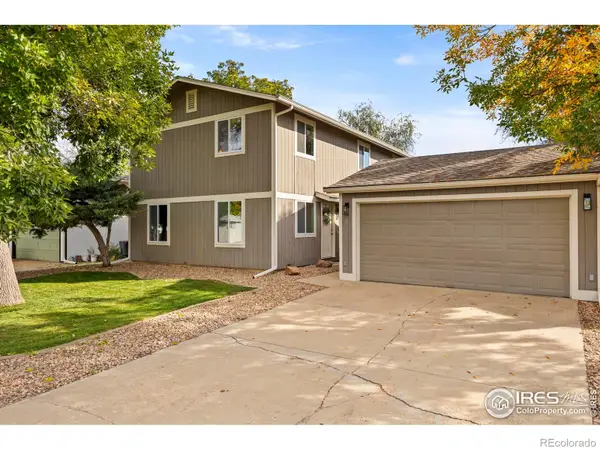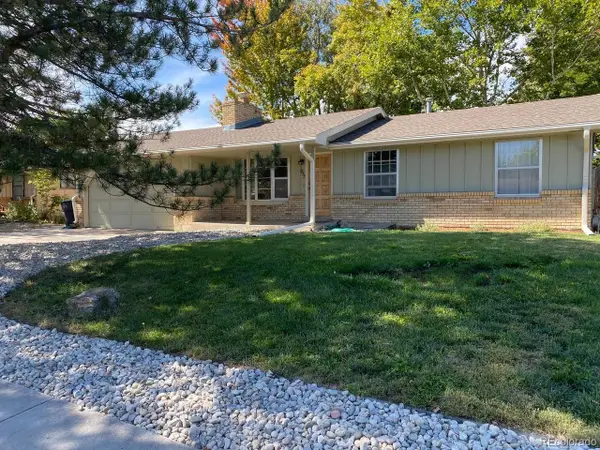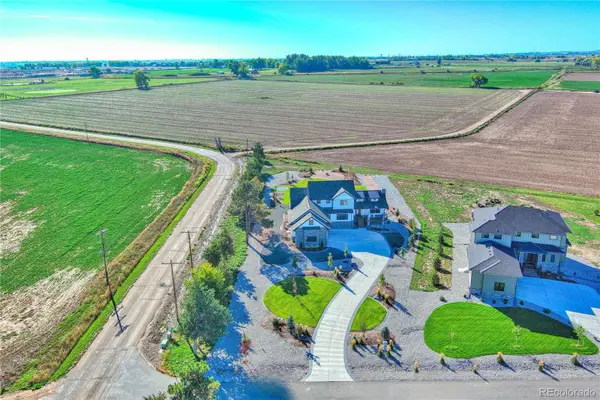767 Thornwood Circle, Longmont, CO 80503
Local realty services provided by:ERA Shields Real Estate
767 Thornwood Circle,Longmont, CO 80503
$550,000
- 3 Beds
- 3 Baths
- 1,588 sq. ft.
- Single family
- Active
Listed by:michael baucom3037759529
Office:structure group
MLS#:IR1044957
Source:ML
Price summary
- Price:$550,000
- Price per sq. ft.:$346.35
- Monthly HOA dues:$40
About this home
Welcome to 767 Thornwood Cir - A Gorgeous Two-Story Carriage Style Home in SW Longmont! This well maintained single family residence is located within the Meadowview subdivision in Southwest Longmont - with easy access to Boulder (just minutes away) and has seasonal mountain views! Nestled on a quiet street and just a short walk to a neighborhood park, walking trails, and amenities. This 3-Bedroom & 3-Bath home with 2-car attached garage offers a perfect blend of comfort, style, and convenience! With the carriage-style layout - the upper level living spaces are flooded with natural light and feature: vaulted ceilings, a cozy gas fireplace, an open kitchen with spacious granite countertops, natural hardwood floors, and a pantry. The open-concept layout is great for entertaining or just relaxing. Neutral tones create a warm & inviting atmosphere throughout. This upper level also includes the Primary Suite (with walk-in closet and private en-suite bath), the secondary bedroom and full bathroom. The main level of the home offers a versatile layout including the third bedroom, third full bath, and an additional living/family room - ideal for guests, a home office, a home gym, or multi-generational living. Step onto the covered patio or back deck to enjoy the outdoor living spaces with a fully fenced yard, garden beds, and a dog run. You'll even catch seasonal peek-a-boo views of the mountains from the deck! Enjoy peace of mind with upgrades including a new furnace/AC, newer roof, newer washer & dryer. Not to mention low HOA fees. Make it your next home today!
Contact an agent
Home facts
- Year built:1995
- Listing ID #:IR1044957
Rooms and interior
- Bedrooms:3
- Total bathrooms:3
- Full bathrooms:3
- Living area:1,588 sq. ft.
Heating and cooling
- Cooling:Ceiling Fan(s), Central Air
- Heating:Forced Air
Structure and exterior
- Roof:Composition, Fiberglass
- Year built:1995
- Building area:1,588 sq. ft.
- Lot area:0.08 Acres
Schools
- High school:Silver Creek
- Middle school:Altona
- Elementary school:Eagle Crest
Utilities
- Water:Public
- Sewer:Public Sewer
Finances and disclosures
- Price:$550,000
- Price per sq. ft.:$346.35
- Tax amount:$3,248 (2024)
New listings near 767 Thornwood Circle
 $360,000Active2 beds 3 baths1,798 sq. ft.
$360,000Active2 beds 3 baths1,798 sq. ft.1601 Great Western Drive #3, Longmont, CO 80501
MLS# IR1034082Listed by: WK REAL ESTATE LONGMONT- Coming Soon
 $599,000Coming Soon3 beds 3 baths
$599,000Coming Soon3 beds 3 baths2810 Humboldt Circle, Longmont, CO 80503
MLS# 9041666Listed by: COLDWELL BANKER GLOBAL LUXURY DENVER - New
 $2,225,000Active10.07 Acres
$2,225,000Active10.07 Acres3625 N Nimbus Road, Longmont, CO 80503
MLS# 7027729Listed by: COLDWELL BANKER REALTY 14 - Open Sat, 1 to 3pmNew
 $619,900Active4 beds 3 baths2,016 sq. ft.
$619,900Active4 beds 3 baths2,016 sq. ft.829 Independence Drive, Longmont, CO 80504
MLS# IR1044925Listed by: JUSZAK REALTY - Coming Soon
 $499,000Coming Soon4 beds 2 baths
$499,000Coming Soon4 beds 2 baths1835 Cambridge Drive, Longmont, CO 80503
MLS# 5892283Listed by: KELLER WILLIAMS PREFERRED REALTY - Open Sun, 11am to 1pmNew
 $725,000Active3 beds 2 baths1,933 sq. ft.
$725,000Active3 beds 2 baths1,933 sq. ft.2103 Rangeview Lane, Longmont, CO 80501
MLS# IR1044871Listed by: COMPASS - BOULDER - New
 $471,900Active2 beds 3 baths1,446 sq. ft.
$471,900Active2 beds 3 baths1,446 sq. ft.1580 Venice Lane, Longmont, CO 80503
MLS# IR1044846Listed by: FOOTHILLS PREMIER PROPERTIES - Open Sat, 11am to 1pmNew
 $2,995,000Active6 beds 6 baths6,451 sq. ft.
$2,995,000Active6 beds 6 baths6,451 sq. ft.7204 Spring Creek Circle, Longmont, CO 80503
MLS# 4554920Listed by: SLIFER SMITH AND FRAMPTON - FRONT RANGE - New
 $1,950,000Active7 beds 5 baths5,124 sq. ft.
$1,950,000Active7 beds 5 baths5,124 sq. ft.8102 Dreamers Ridge Road, Longmont, CO 80504
MLS# 3220278Listed by: INSIGHT REALTY TEAM LLC
