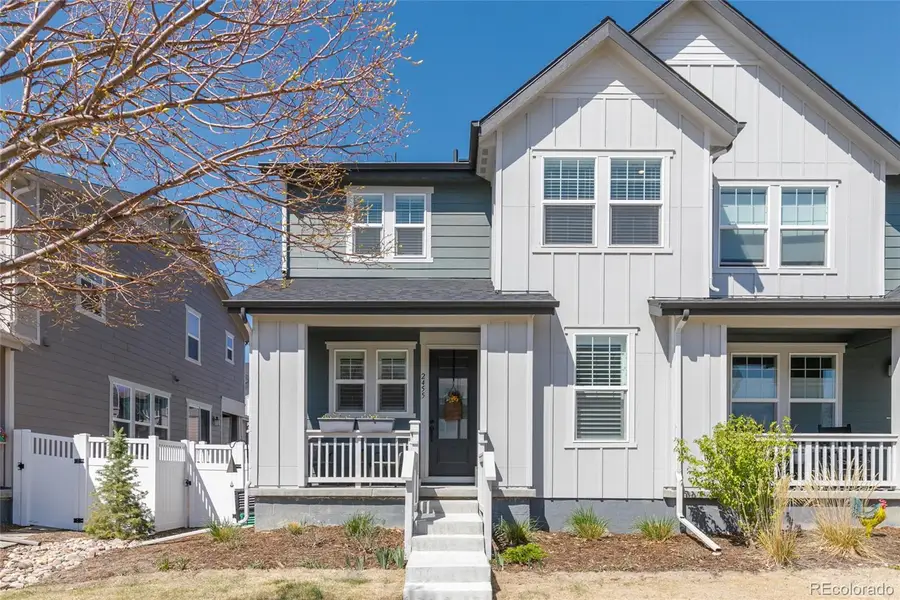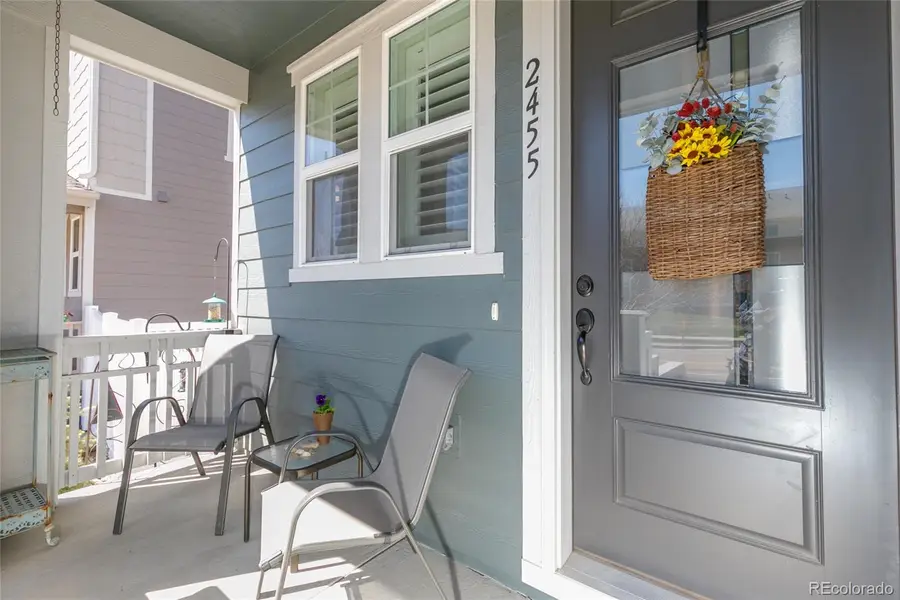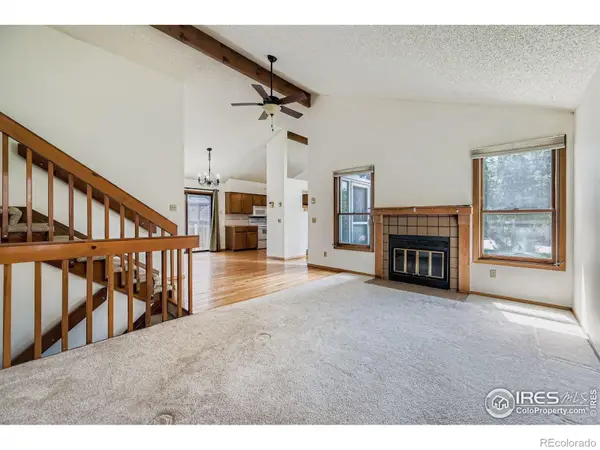2455 Alpine Street, Longmont, CO 80504
Local realty services provided by:ERA Teamwork Realty



2455 Alpine Street,Longmont, CO 80504
$578,000
- 4 Beds
- 3 Baths
- 2,749 sq. ft.
- Townhouse
- Active
Listed by:ken crifasiKen@kandaproperties.com,303-956-1771
Office:k&a properties
MLS#:4616172
Source:ML
Price summary
- Price:$578,000
- Price per sq. ft.:$210.26
- Monthly HOA dues:$85
About this home
Dreaming of more space and fresh finishes? This gleaming, like-new paired home on the quiet north side of Longmont offers ample square footage and designer, modern-farmhouse touches throughout. Take the kitchen, where a huge in-sink island with pendant lighting makes a great prep area or entertaining hub with bar seating. Modern gray cabinetry (with convenient pull-outs) and a subway-tile backsplash create the perfect neutral palette for your look, and walnut-hued luxury vinyl plank flooring runs throughout the open living and dining spaces, too. Upgrades like plantation shutters and stylish window coverings will have you eager to show off this home. Enjoy a main-level bedroom and full bath for single-level living—or make it a work-from-home space. Upstairs, a cozy loft provides a retreat for studying, working or gaming, while the second-floor laundry room makes laundry day a breeze. At day’s end, decompress in your generous primary suite, featuring a walk-in closet and an en suite bath with a dual-sink vanity and a large shower with a built-in bench. Your quiet yard boasts a new Colorado Redstone patio and planter boxes—a scene set for fresh-air relaxation. An unfinished basement and 2-car garage provide plenty of storage and room for expansion. Surrounded by parks and paths and located across from farmland, you’ll love the peaceful opportunities to get outside close to home—or easily head to downtown Longmont, Denver, Rocky Mountain National Park, or DIA for your next adventure.
Contact an agent
Home facts
- Year built:2022
- Listing Id #:4616172
Rooms and interior
- Bedrooms:4
- Total bathrooms:3
- Full bathrooms:1
- Living area:2,749 sq. ft.
Heating and cooling
- Cooling:Central Air
- Heating:Forced Air
Structure and exterior
- Roof:Composition
- Year built:2022
- Building area:2,749 sq. ft.
- Lot area:0.06 Acres
Schools
- High school:Skyline
- Middle school:Heritage
- Elementary school:Alpine
Utilities
- Water:Public
- Sewer:Public Sewer
Finances and disclosures
- Price:$578,000
- Price per sq. ft.:$210.26
- Tax amount:$3,411 (2024)
New listings near 2455 Alpine Street
- Coming Soon
 $200,000Coming Soon3 beds 2 baths
$200,000Coming Soon3 beds 2 baths3297 Far View, Longmont, CO 80504
MLS# 3986487Listed by: LPT REALTY - Coming Soon
 $481,000Coming Soon3 beds 2 baths
$481,000Coming Soon3 beds 2 baths2900 Troxell Avenue, Longmont, CO 80503
MLS# IR1041874Listed by: SLIFER SMITH & FRAMPTON-BLDR - New
 $739,000Active4 beds 4 baths2,519 sq. ft.
$739,000Active4 beds 4 baths2,519 sq. ft.4645 Lucca Drive, Longmont, CO 80503
MLS# 2280344Listed by: WEST AND MAIN HOMES INC - Coming Soon
 $720,000Coming Soon4 beds 3 baths
$720,000Coming Soon4 beds 3 baths1108 Chokecherry Lane, Longmont, CO 80503
MLS# IR1041833Listed by: RE/MAX OF BOULDER, INC - New
 $564,500Active4 beds 2 baths1,688 sq. ft.
$564,500Active4 beds 2 baths1,688 sq. ft.114 Placer Avenue, Longmont, CO 80504
MLS# IR1041814Listed by: HOMESMART REALTY - New
 $523,000Active4 beds 4 baths1,988 sq. ft.
$523,000Active4 beds 4 baths1,988 sq. ft.3616 Oakwood Drive, Longmont, CO 80503
MLS# 5832002Listed by: DAKOTA PROPERTY MANAGEMENT LLC - Coming Soon
 $499,000Coming Soon3 beds 2 baths
$499,000Coming Soon3 beds 2 baths1321 Judson Street, Longmont, CO 80501
MLS# 3562820Listed by: COLDWELL BANKER REALTY 18 - Coming Soon
 $530,000Coming Soon6 beds 3 baths
$530,000Coming Soon6 beds 3 baths747 Elliott Street, Longmont, CO 80504
MLS# IR1041748Listed by: KELLER WILLIAMS 1ST REALTY - New
 $179,900Active3 beds -- baths1,536 sq. ft.
$179,900Active3 beds -- baths1,536 sq. ft.11481 Hot Springs, Longmont, CO 80504
MLS# 6894377Listed by: RE/MAX NEXUS

