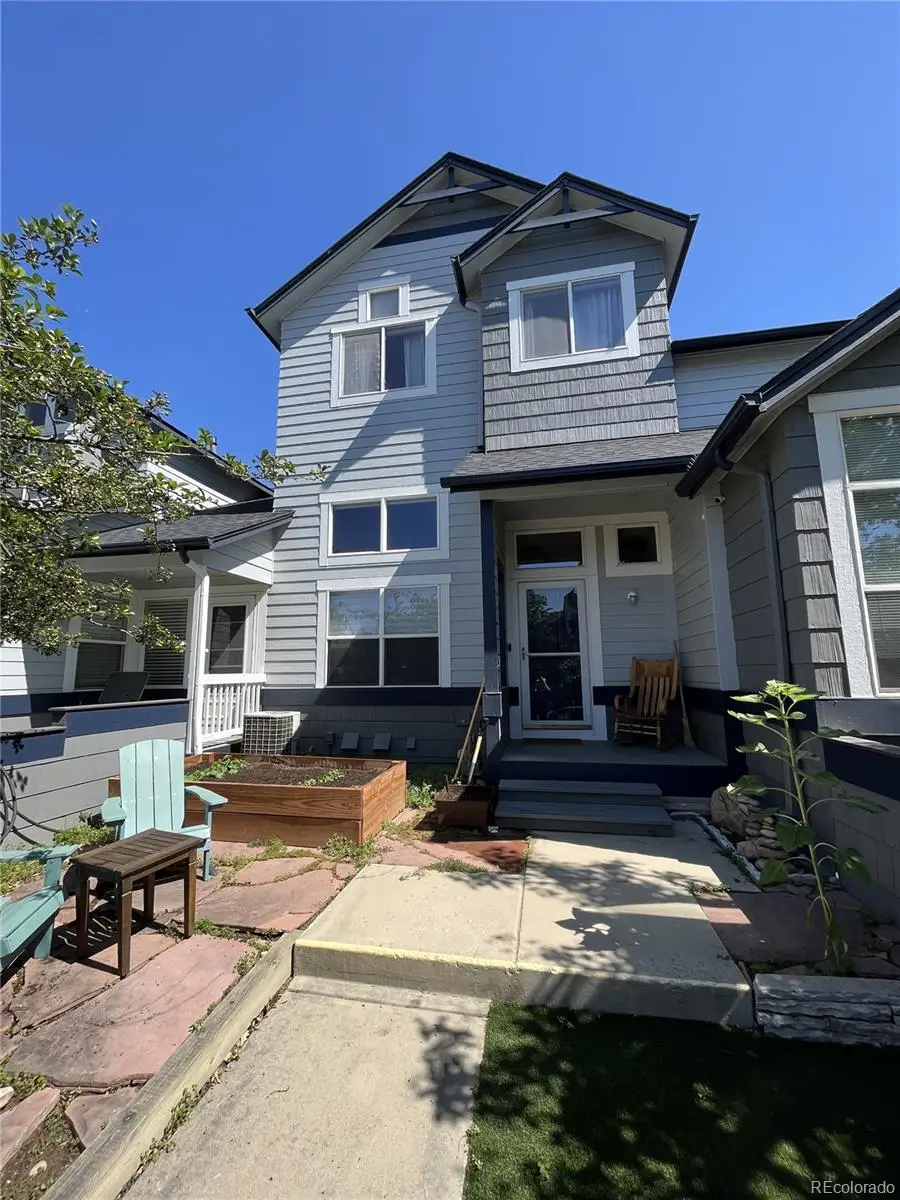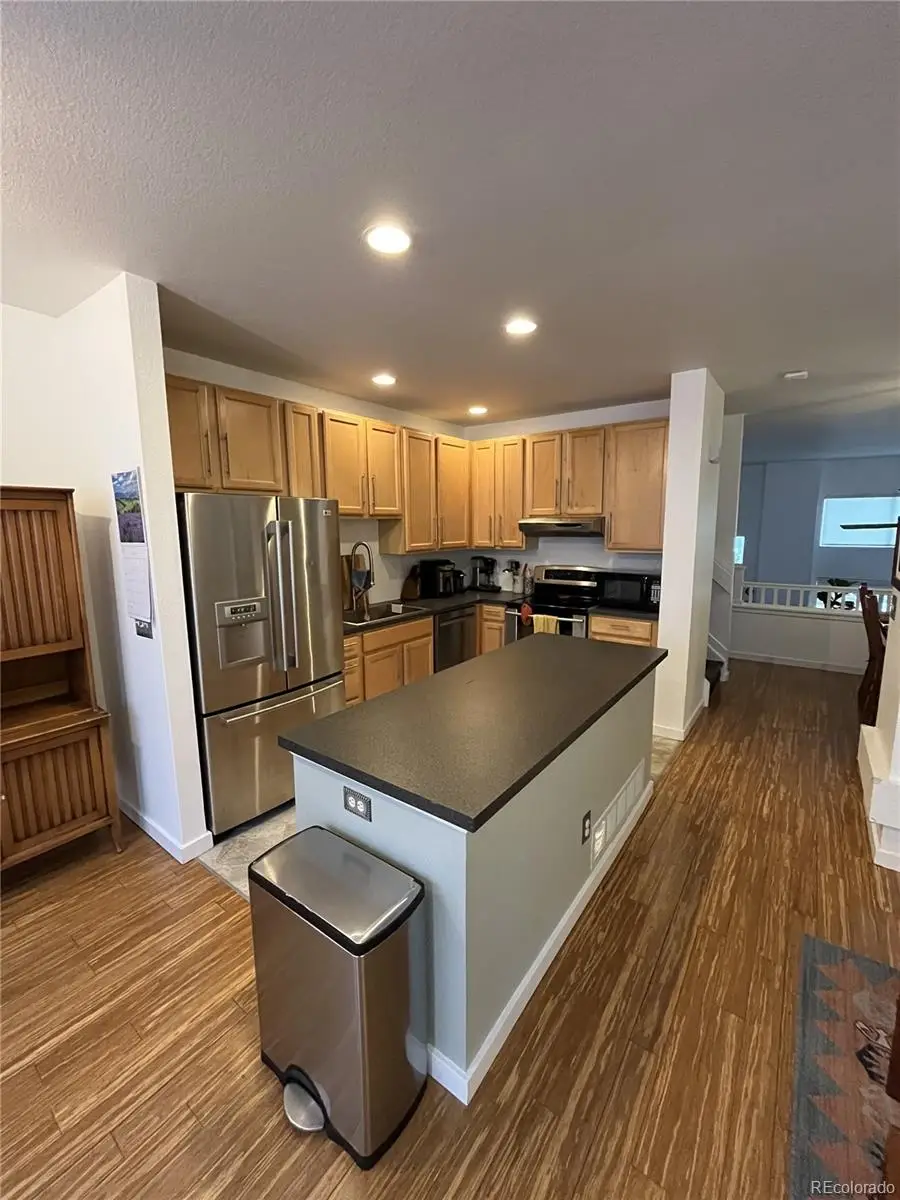3616 Oakwood Drive, Longmont, CO 80503
Local realty services provided by:ERA Shields Real Estate



3616 Oakwood Drive,Longmont, CO 80503
$523,000
- 4 Beds
- 4 Baths
- 1,988 sq. ft.
- Townhouse
- Active
Listed by:jason reedJason@DakotaMgmt.com
Office:dakota property management llc.
MLS#:5832002
Source:ML
Price summary
- Price:$523,000
- Price per sq. ft.:$263.08
- Monthly HOA dues:$385
About this home
Welcome to your new home in the highly desirable Meadowview West subdivision. This beautifully maintained townhome offers a perfect blend of modern updates and comfortable living.
.
Step inside to an open-concept floor plan filled with beautiful natural light. The main floor features classic hardwood flooring and a convenient half bath for guests. The kitchen is equipped with sleek stainless steel appliances and plenty of counter space. The second floor has luxury vinyl plank flooring and includes a rear balcony. The third floor features three bedrooms with newer luxury vinyl plank flooring, along with two full bathrooms, including the primary en-suite. The primary bedroom is generously sized with a walk-in closet. The finished basement provides a versatile bonus room/fourth bedroom, guest suite, or home office. This level also includes a full bathroom and the laundry room, providing extra convenience and privacy.
.
Enjoy the best of indoor-outdoor living with a private, fenced-in front courtyard. This space features a lovely flagstone patio and artificial turf, creating a perfect spot for relaxing or entertaining. The community has walking paths and a pocket park just a short stroll away. The trails also connect directly to the neighborhood's elementary, middle, and high schools. The HOA includes access to a pool, just a short walk from your front door. You also have a two-car garage for parking and extra storage.
.
This home offers a tranquil neighborhood feel with all the amenities of Longmont close at hand. In addition to the main shopping district with Whole Foods, Sprouts, and other major retailers, there's a smaller shopping area just a two-minute walk away with local restaurants, cafes, and shops. Commuting is a breeze with easy access to Highway 119 and Highway 287, putting Niwot and Boulder within a quick drive. This move-in-ready home is waiting for its new owner. Don't miss your chance to make this wonderful property your own!
Contact an agent
Home facts
- Year built:1998
- Listing Id #:5832002
Rooms and interior
- Bedrooms:4
- Total bathrooms:4
- Full bathrooms:3
- Half bathrooms:1
- Living area:1,988 sq. ft.
Heating and cooling
- Cooling:Central Air
- Heating:Forced Air
Structure and exterior
- Roof:Composition
- Year built:1998
- Building area:1,988 sq. ft.
Schools
- High school:Silver Creek
- Middle school:Altona
- Elementary school:Eagle Crest
Utilities
- Sewer:Public Sewer
Finances and disclosures
- Price:$523,000
- Price per sq. ft.:$263.08
- Tax amount:$3,208 (2024)
New listings near 3616 Oakwood Drive
- Coming Soon
 $499,000Coming Soon3 beds 2 baths
$499,000Coming Soon3 beds 2 baths1321 Judson Street, Longmont, CO 80501
MLS# 3562820Listed by: COLDWELL BANKER REALTY 18 - Coming Soon
 $530,000Coming Soon6 beds 3 baths
$530,000Coming Soon6 beds 3 baths747 Elliott Street, Longmont, CO 80504
MLS# IR1041748Listed by: KELLER WILLIAMS 1ST REALTY - New
 $179,900Active3 beds -- baths1,536 sq. ft.
$179,900Active3 beds -- baths1,536 sq. ft.11481 Hot Springs, Longmont, CO 80504
MLS# 6894377Listed by: RE/MAX NEXUS - Coming Soon
 $2,175,000Coming Soon5 beds 8 baths
$2,175,000Coming Soon5 beds 8 baths9030 Fieldcrest Lane, Longmont, CO 80503
MLS# IR1041722Listed by: MILEHIMODERN - BOULDER - New
 $370,000Active3 beds 4 baths1,826 sq. ft.
$370,000Active3 beds 4 baths1,826 sq. ft.1601 Great Western Drive #4, Longmont, CO 80501
MLS# IR1041717Listed by: RE/MAX NEXUS - New
 $545,000Active3 beds 3 baths2,688 sq. ft.
$545,000Active3 beds 3 baths2,688 sq. ft.2404 Aral Drive, Longmont, CO 80504
MLS# IR1041710Listed by: EQUITY COLORADO-FRONT RANGE - Coming Soon
 $685,000Coming Soon4 beds 3 baths
$685,000Coming Soon4 beds 3 baths847 Tanager Circle, Longmont, CO 80504
MLS# IR1041701Listed by: RE/MAX ELEVATE - New
 $605,000Active4 beds 3 baths3,107 sq. ft.
$605,000Active4 beds 3 baths3,107 sq. ft.9006 Harlequin Circle, Longmont, CO 80504
MLS# 9467524Listed by: ELEVATE PROPERTY GROUP LLC - Open Sat, 11am to 1pmNew
 $539,500Active3 beds 3 baths2,324 sq. ft.
$539,500Active3 beds 3 baths2,324 sq. ft.3114 Spinnaker Drive, Longmont, CO 80503
MLS# IR1041645Listed by: RE/MAX NEXUS
