2481 Santa Fe Drive #A, Longmont, CO 80504
Local realty services provided by:ERA Teamwork Realty
2481 Santa Fe Drive #A,Longmont, CO 80504
$565,000
- 3 Beds
- 2 Baths
- 1,737 sq. ft.
- Condominium
- Active
Listed by:antonio martinez3034422448
Office:stellar properties, llc.
MLS#:IR1039535
Source:ML
Price summary
- Price:$565,000
- Price per sq. ft.:$325.27
- Monthly HOA dues:$409
About this home
Beautiful west-facing Abbey model in the highly sought-after Villas community! This immaculate home offers rich mahogany-style flooring in the main living areas and sunroom, along with vaulted ceilings and abundant natural light. The kitchen includes extended cabinetry, a built-in work area, granite countertops, stainless steel appliances, and three pendant lights over the breakfast bar. Plantation shutters add elegance throughout, and Hunter ceiling fans are installed in four rooms. A spacious laundry and pantry area provides added convenience, and the finished garage includes drywall and epoxy flooring. Enjoy easy, single-level, low-maintenance living just steps from the clubhouse, featuring an exercise room and swimming pool. This is a gem!
Contact an agent
Home facts
- Year built:2011
- Listing ID #:IR1039535
Rooms and interior
- Bedrooms:3
- Total bathrooms:2
- Full bathrooms:2
- Living area:1,737 sq. ft.
Heating and cooling
- Cooling:Ceiling Fan(s), Central Air
- Heating:Forced Air
Structure and exterior
- Roof:Composition
- Year built:2011
- Building area:1,737 sq. ft.
Schools
- High school:Skyline
- Middle school:Heritage
- Elementary school:Alpine
Utilities
- Water:Public
- Sewer:Public Sewer
Finances and disclosures
- Price:$565,000
- Price per sq. ft.:$325.27
- Tax amount:$3,565 (2024)
New listings near 2481 Santa Fe Drive #A
- New
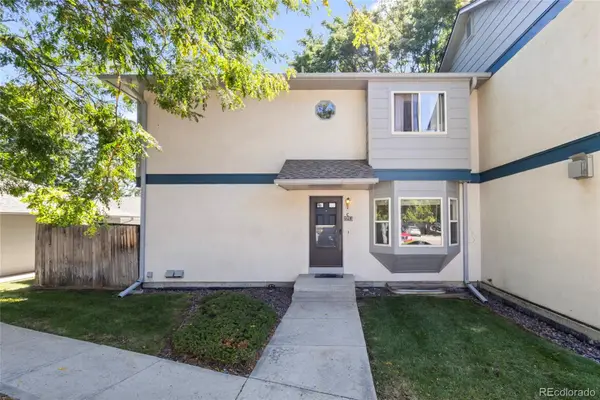 $340,000Active2 beds 2 baths1,639 sq. ft.
$340,000Active2 beds 2 baths1,639 sq. ft.2213 Emery Street #C, Longmont, CO 80501
MLS# 3091252Listed by: REMAX INMOTION - New
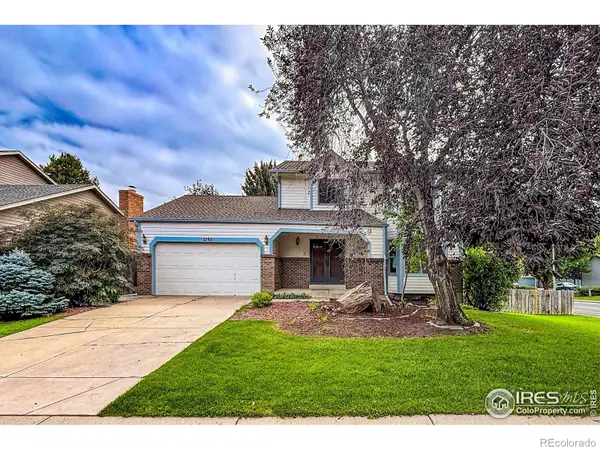 $615,000Active3 beds 3 baths2,959 sq. ft.
$615,000Active3 beds 3 baths2,959 sq. ft.2292 Spinnaker Circle, Longmont, CO 80503
MLS# IR1044367Listed by: RE/MAX NEXUS - Open Sat, 10:30am to 12:30pmNew
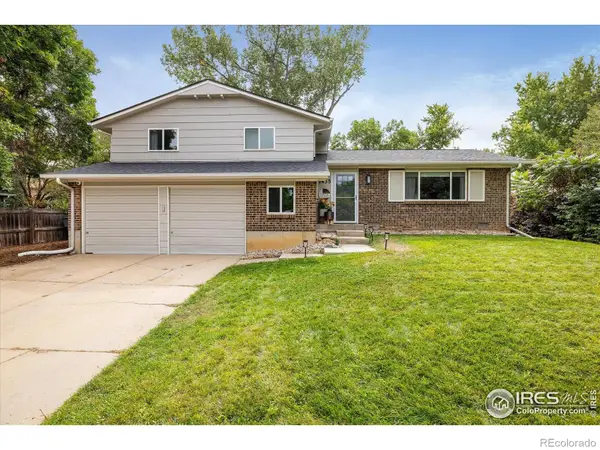 $575,000Active3 beds 3 baths1,700 sq. ft.
$575,000Active3 beds 3 baths1,700 sq. ft.1435 Missouri Avenue, Longmont, CO 80501
MLS# IR1044337Listed by: RE/MAX ALLIANCE-BOULDER - New
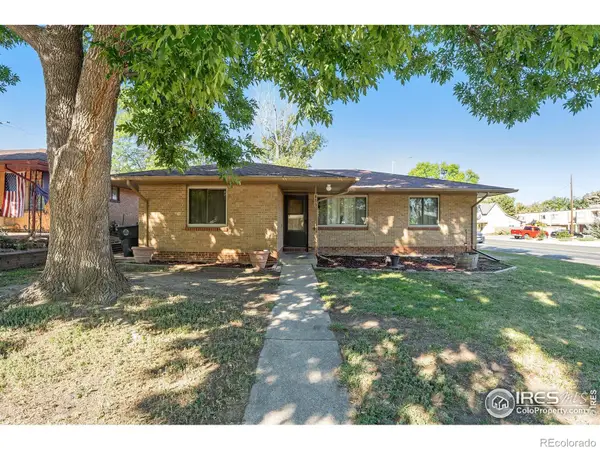 $399,000Active3 beds 1 baths1,268 sq. ft.
$399,000Active3 beds 1 baths1,268 sq. ft.895 Faith Court, Longmont, CO 80501
MLS# IR1044334Listed by: SOUKUP REAL ESTATE SERVICES - New
 $1,199,000Active1.92 Acres
$1,199,000Active1.92 Acres5939 Niwot Road, Longmont, CO 80503
MLS# 8972197Listed by: RE/MAX ALLIANCE - New
 $524,900Active2 beds 3 baths2,248 sq. ft.
$524,900Active2 beds 3 baths2,248 sq. ft.1423 Great Western Drive, Longmont, CO 80501
MLS# 8917951Listed by: RE/MAX PROFESSIONALS - Open Sat, 11am to 2pmNew
 $500,000Active5 beds 2 baths2,430 sq. ft.
$500,000Active5 beds 2 baths2,430 sq. ft.922 S Coffman Street, Longmont, CO 80501
MLS# IR1044296Listed by: LOKATION - Coming Soon
 $520,000Coming Soon3 beds 3 baths
$520,000Coming Soon3 beds 3 baths1838 Queens Drive, Longmont, CO 80501
MLS# IR1044220Listed by: RE/MAX ALLIANCE-LOVELAND - New
 $125,000Active3 beds 2 baths1,248 sq. ft.
$125,000Active3 beds 2 baths1,248 sq. ft.10910 Turner Boulevard, Longmont, CO 80504
MLS# 2808917Listed by: JPAR MODERN REAL ESTATE - Coming SoonOpen Sat, 11am to 1pm
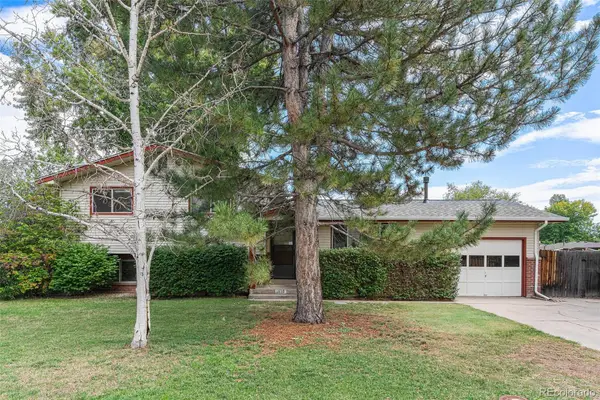 $487,000Coming Soon3 beds 2 baths
$487,000Coming Soon3 beds 2 baths1838 Gay Street, Longmont, CO 80501
MLS# 8496369Listed by: YOUR CASTLE REAL ESTATE INC
