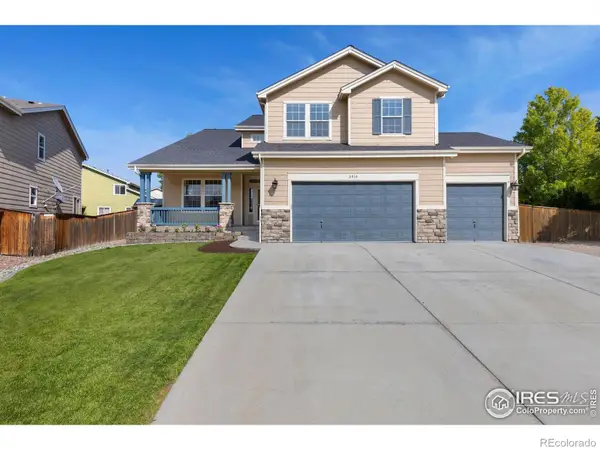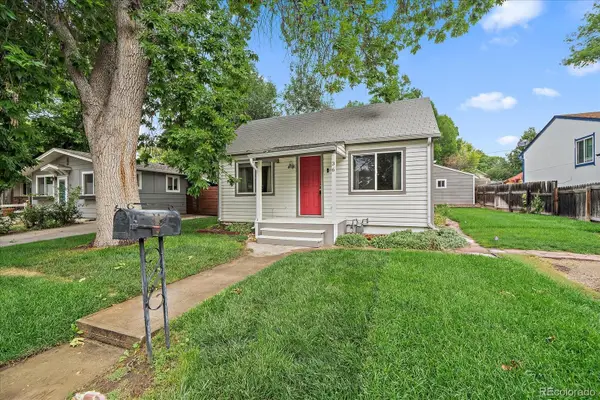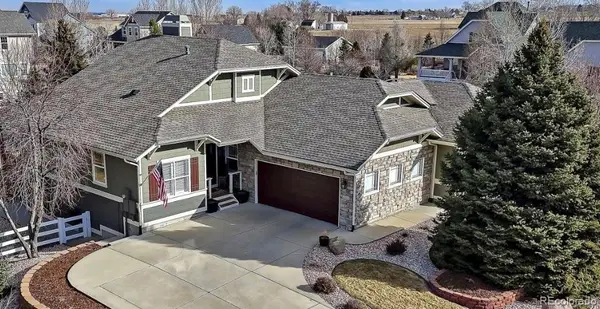2771 Bear Springs Circle, Longmont, CO 80503
Local realty services provided by:LUX Real Estate Company ERA Powered
2771 Bear Springs Circle,Longmont, CO 80503
$509,990
- 3 Beds
- 3 Baths
- 1,459 sq. ft.
- Townhouse
- Active
Listed by: ryan livingston, dennis schick9702263990
Office: re/max alliance-ftc south
MLS#:IR1048912
Source:ML
Price summary
- Price:$509,990
- Price per sq. ft.:$349.55
- Monthly HOA dues:$195
About this home
Welcome to 2771 Bear Springs Cir! This low maintenance townhome offers a functional open layout with modern finishes throughout. The kitchen features granite countertops, upgraded soft close Black Fox cabinetry, a chef's chimney hood, and stainless steel appliances, flowing seamlessly into the dining and living areas. The living room is centered around a cozy fireplace wrapped in upgraded tile, creating a warm and inviting space to unwind. Upstairs, the spacious primary suite is filled with natural light and includes a spa inspired en suite bathroom with upgraded fixtures and finishes. Located on the southwest side of Longmont, this home offers convenient access to shopping, dining, Boulder, and I 25. Residents also enjoy access to the Mountain Brook Amenities Center with a fitness area, pool, clubhouse, pickleball courts, fire pits, and nearby parks. Comfort, convenience, and community come together at Mountain Brook! Move in ready townhome with amazing amenities!
Contact an agent
Home facts
- Year built:2025
- Listing ID #:IR1048912
Rooms and interior
- Bedrooms:3
- Total bathrooms:3
- Full bathrooms:2
- Half bathrooms:1
- Living area:1,459 sq. ft.
Heating and cooling
- Cooling:Central Air
- Heating:Forced Air
Structure and exterior
- Roof:Composition
- Year built:2025
- Building area:1,459 sq. ft.
- Lot area:0.04 Acres
Schools
- High school:Silver Creek
- Middle school:Altona
- Elementary school:Blue Mountain
Utilities
- Water:Public
- Sewer:Public Sewer
Finances and disclosures
- Price:$509,990
- Price per sq. ft.:$349.55
- Tax amount:$789 (2024)
New listings near 2771 Bear Springs Circle
- Coming Soon
 $799,000Coming Soon3 beds 3 baths
$799,000Coming Soon3 beds 3 baths3316 Camden Drive, Longmont, CO 80503
MLS# 6468758Listed by: REAL BROKER, LLC DBA REAL - Coming SoonOpen Sat, 12 to 2pm
 $799,000Coming Soon6 beds 4 baths
$799,000Coming Soon6 beds 4 baths2010 Glenarbor Court, Longmont, CO 80504
MLS# IR1051364Listed by: RE/MAX MOMENTUM - New
 $459,900Active2 beds 2 baths926 sq. ft.
$459,900Active2 beds 2 baths926 sq. ft.36 Reed Place, Longmont, CO 80504
MLS# IR1051361Listed by: REAL - New
 $850,000Active2 beds 2 baths3,376 sq. ft.
$850,000Active2 beds 2 baths3,376 sq. ft.2109 Sicily Circle, Longmont, CO 80503
MLS# IR1051330Listed by: COMPASS-DENVER - Open Sat, 12 to 2pmNew
 $600,000Active3 beds 3 baths2,873 sq. ft.
$600,000Active3 beds 3 baths2,873 sq. ft.518 Peregrine Circle, Longmont, CO 80504
MLS# 3781473Listed by: REDFIN CORPORATION - New
 $1,025,000Active4 beds 3 baths3,700 sq. ft.
$1,025,000Active4 beds 3 baths3,700 sq. ft.3545 Rinn Valley Drive, Longmont, CO 80504
MLS# 7714007Listed by: GREAT WAY RE EXCLUSIVE PROPERTIES - New
 Listed by ERA$1,499,999Active4 beds 4 baths4,658 sq. ft.
Listed by ERA$1,499,999Active4 beds 4 baths4,658 sq. ft.1331 Ruby Way, Longmont, CO 80503
MLS# 20260546Listed by: RONIN REAL ESTATE PROFESSIONALS ERA POWERED - Coming Soon
 $555,000Coming Soon4 beds 3 baths
$555,000Coming Soon4 beds 3 baths1273 Trail Ridge Road, Longmont, CO 80504
MLS# IR1051315Listed by: LIVE WEST REALTY - New
 $435,000Active-- beds -- baths1,768 sq. ft.
$435,000Active-- beds -- baths1,768 sq. ft.146-148 E Saint Clair Avenue, Longmont, CO 80504
MLS# IR1051311Listed by: THE COLORADO GROUP - Coming Soon
 $825,000Coming Soon5 beds 3 baths
$825,000Coming Soon5 beds 3 baths653 Glenarbor Circle, Longmont, CO 80504
MLS# 1623847Listed by: HOMESMART

