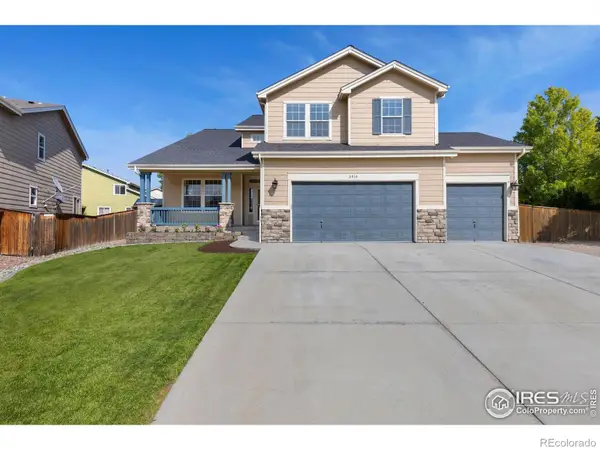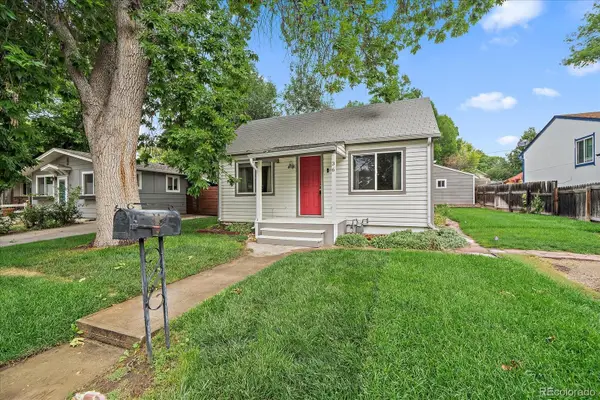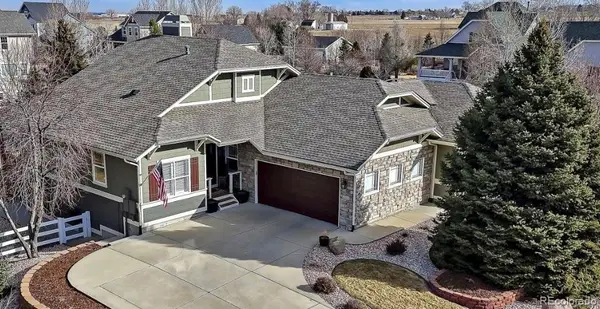2871 Humboldt Circle, Longmont, CO 80503
Local realty services provided by:ERA New Age
2871 Humboldt Circle,Longmont, CO 80503
$550,000
- 4 Beds
- 3 Baths
- 2,404 sq. ft.
- Single family
- Active
Listed by: leslie oldham303-517-3401
Office: realty one group five star
MLS#:5948924
Source:ML
Price summary
- Price:$550,000
- Price per sq. ft.:$228.79
About this home
Great potential in this ranch-style home in West Longmont. Seller has now priced the home to sell quickly and is motivated. A living room with a fireplace flows into the dining area and kitchen. Large patio door leads to a deck overlooking the private backyard. Primary bedroom on the main floor has a ¾ bath ensuite. The other two bedrooms have access to an updated hall bath. The lower level consists of a large recreation room, laundry, bedroom, bath, and an office/storage room. This house has the potential to be a lovely home for many years to come. Some updates have been done already, but there is still an opportunity to customize it to suit your personal preferences. This is the type of project where you can comfortably live now and remodel over time. An oversized two-car garage allows for vehicles plus extra storage. Door leading to backyard facilitates yard work. The location is excellent, being just minutes from hiking and biking trails, and less than a mile to McIntosh Lake with opportunities for paddleboarding, walking, tennis, playgrounds, and picnics. Major retail shopping, including grocery stores, Target, and Home Depot, are just 15 minutes away.
Contact an agent
Home facts
- Year built:1983
- Listing ID #:5948924
Rooms and interior
- Bedrooms:4
- Total bathrooms:3
- Full bathrooms:2
- Living area:2,404 sq. ft.
Heating and cooling
- Cooling:Central Air
- Heating:Forced Air
Structure and exterior
- Roof:Composition
- Year built:1983
- Building area:2,404 sq. ft.
- Lot area:0.18 Acres
Schools
- High school:Silver Creek
- Middle school:Westview
- Elementary school:Longmont Estates
Utilities
- Water:Public
- Sewer:Public Sewer
Finances and disclosures
- Price:$550,000
- Price per sq. ft.:$228.79
- Tax amount:$3,787 (2024)
New listings near 2871 Humboldt Circle
- Coming Soon
 $799,000Coming Soon3 beds 3 baths
$799,000Coming Soon3 beds 3 baths3316 Camden Drive, Longmont, CO 80503
MLS# 6468758Listed by: REAL BROKER, LLC DBA REAL - Coming SoonOpen Sat, 12 to 2pm
 $799,000Coming Soon6 beds 4 baths
$799,000Coming Soon6 beds 4 baths2010 Glenarbor Court, Longmont, CO 80504
MLS# IR1051364Listed by: RE/MAX MOMENTUM - New
 $459,900Active2 beds 2 baths926 sq. ft.
$459,900Active2 beds 2 baths926 sq. ft.36 Reed Place, Longmont, CO 80504
MLS# IR1051361Listed by: REAL - New
 $850,000Active2 beds 2 baths3,376 sq. ft.
$850,000Active2 beds 2 baths3,376 sq. ft.2109 Sicily Circle, Longmont, CO 80503
MLS# IR1051330Listed by: COMPASS-DENVER - Open Sat, 12 to 2pmNew
 $600,000Active3 beds 3 baths2,873 sq. ft.
$600,000Active3 beds 3 baths2,873 sq. ft.518 Peregrine Circle, Longmont, CO 80504
MLS# 3781473Listed by: REDFIN CORPORATION - New
 $1,025,000Active4 beds 3 baths3,700 sq. ft.
$1,025,000Active4 beds 3 baths3,700 sq. ft.3545 Rinn Valley Drive, Longmont, CO 80504
MLS# 7714007Listed by: GREAT WAY RE EXCLUSIVE PROPERTIES - New
 Listed by ERA$1,499,999Active4 beds 4 baths4,658 sq. ft.
Listed by ERA$1,499,999Active4 beds 4 baths4,658 sq. ft.1331 Ruby Way, Longmont, CO 80503
MLS# 20260546Listed by: RONIN REAL ESTATE PROFESSIONALS ERA POWERED - Coming Soon
 $555,000Coming Soon4 beds 3 baths
$555,000Coming Soon4 beds 3 baths1273 Trail Ridge Road, Longmont, CO 80504
MLS# IR1051315Listed by: LIVE WEST REALTY - New
 $435,000Active-- beds -- baths1,768 sq. ft.
$435,000Active-- beds -- baths1,768 sq. ft.146-148 E Saint Clair Avenue, Longmont, CO 80504
MLS# IR1051311Listed by: THE COLORADO GROUP - Coming Soon
 $825,000Coming Soon5 beds 3 baths
$825,000Coming Soon5 beds 3 baths653 Glenarbor Circle, Longmont, CO 80504
MLS# 1623847Listed by: HOMESMART

