4033 Hawthorne Circle, Longmont, CO 80503
Local realty services provided by:RONIN Real Estate Professionals ERA Powered
Listed by:ty hartty@tyhart.com,303-529-7075
Office:re/max alliance
MLS#:2847415
Source:ML
Price summary
- Price:$700,000
- Price per sq. ft.:$241.05
- Monthly HOA dues:$57
About this home
Bright and open, this 3-bedroom Meadowview home offers versatile living space, thoughtful updates, and room to grow. With an additional main-level flex room that can serve as a home office, guest room, or creative space, there's plenty of flexibility for how you live.
Soaring ceilings and large south-facing windows fill the home with natural light, creating an airy, welcoming atmosphere. Wood floors run through the main and upper levels, and updated light fixtures add warmth and personality. (Yes, even the pink flamingo backsplash adds a pop of fun, but it’s easily removable if it’s not your style.)
The kitchen offers great flow for everyday meals and entertaining, and the spacious family room is a cozy gathering spot, enhanced by views of the mature trees that surround the home. These trees provide excellent shade throughout the yard, perfect for relaxing summer days on the deck or in the garden.
Upstairs, the generous primary suite features a large soaking tub and a peaceful retreat-like feel. Two additional bedrooms share a full bath, and the layout provides just the right amount of space for everyone.
A huge unfinished basement offers endless options for expanding your living space or creating a rec room, gym, or studio. Other highlights include a three-car garage, a tankless water heater, AC, and a whole-house extraction fan to keep things cool and efficient.
Located in the established Meadowview neighborhood, with nearby trails and easy access to Longmont’s shopping, schools, and restaurants.
Contact an agent
Home facts
- Year built:1997
- Listing ID #:2847415
Rooms and interior
- Bedrooms:3
- Total bathrooms:3
- Full bathrooms:2
- Half bathrooms:1
- Living area:2,904 sq. ft.
Heating and cooling
- Cooling:Central Air
- Heating:Forced Air
Structure and exterior
- Roof:Composition
- Year built:1997
- Building area:2,904 sq. ft.
- Lot area:0.19 Acres
Schools
- High school:Silver Creek
- Middle school:Altona
- Elementary school:Eagle Crest
Utilities
- Sewer:Public Sewer
Finances and disclosures
- Price:$700,000
- Price per sq. ft.:$241.05
- Tax amount:$4,638 (2024)
New listings near 4033 Hawthorne Circle
- New
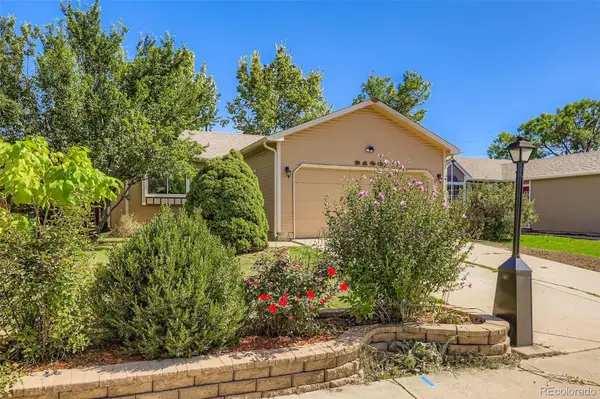 $520,000Active3 beds 2 baths1,702 sq. ft.
$520,000Active3 beds 2 baths1,702 sq. ft.2108 Tulip Street, Longmont, CO 80501
MLS# 8224454Listed by: ANGEL OAK REALTY GROUP LLC - New
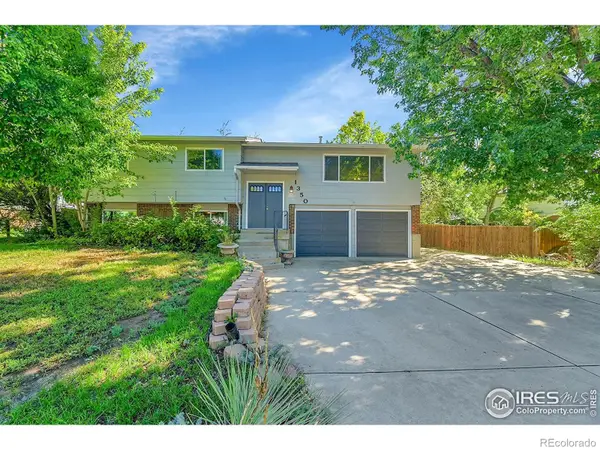 $524,500Active3 beds 3 baths1,892 sq. ft.
$524,500Active3 beds 3 baths1,892 sq. ft.1350 S Lincoln Street, Longmont, CO 80501
MLS# IR1044578Listed by: RE/MAX ALLIANCE-LONGMONT - Open Fri, 11am to 5pmNew
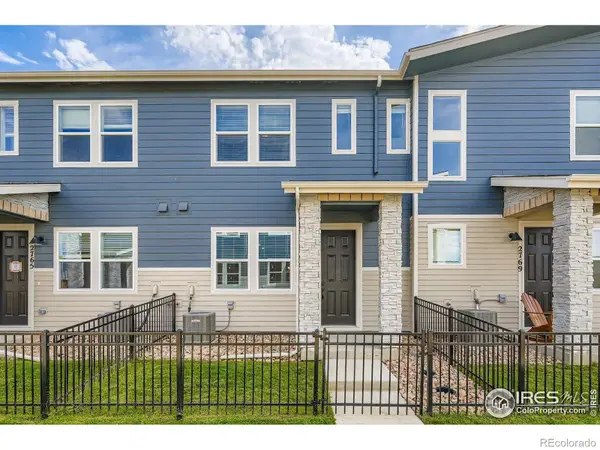 $449,990Active3 beds 3 baths1,375 sq. ft.
$449,990Active3 beds 3 baths1,375 sq. ft.2767 Bear Springs Circle, Longmont, CO 80503
MLS# IR1044580Listed by: DFH COLORADO REALTY LLC - New
 $629,900Active4 beds 3 baths2,609 sq. ft.
$629,900Active4 beds 3 baths2,609 sq. ft.2100 Boise Court, Longmont, CO 80504
MLS# IR1044583Listed by: SHEPARD COMPANY, LLC - Open Fri, 11am to 5pmNew
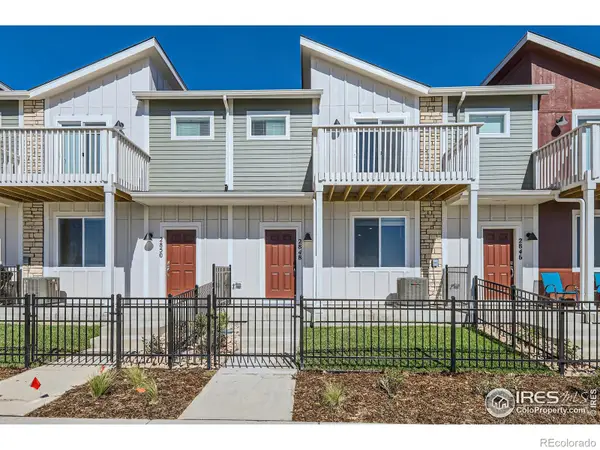 $539,990Active3 beds 3 baths2,031 sq. ft.
$539,990Active3 beds 3 baths2,031 sq. ft.2766 Bear Springs Circle, Longmont, CO 80503
MLS# IR1044576Listed by: DFH COLORADO REALTY LLC - New
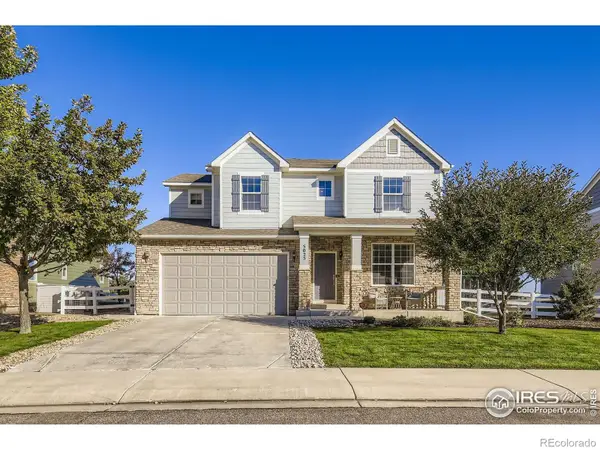 $1,149,000Active6 beds 5 baths4,161 sq. ft.
$1,149,000Active6 beds 5 baths4,161 sq. ft.5025 Eagan Circle, Longmont, CO 80503
MLS# 5831032Listed by: SLIFER SMITH AND FRAMPTON - FRONT RANGE - Coming SoonOpen Fri, 4 to 6pm
 $525,000Coming Soon3 beds 2 baths
$525,000Coming Soon3 beds 2 baths1554 Ervine Avenue, Longmont, CO 80501
MLS# 5871099Listed by: LIV SOTHEBY'S INTERNATIONAL REALTY - New
 $685,000Active4 beds 5 baths4,569 sq. ft.
$685,000Active4 beds 5 baths4,569 sq. ft.633 Deerwood Drive, Longmont, CO 80504
MLS# IR1044547Listed by: GROUP HARMONY - New
 $675,000Active4 beds 3 baths2,455 sq. ft.
$675,000Active4 beds 3 baths2,455 sq. ft.2425 Willow Lane, Longmont, CO 80503
MLS# 7949005Listed by: REDFIN CORPORATION - New
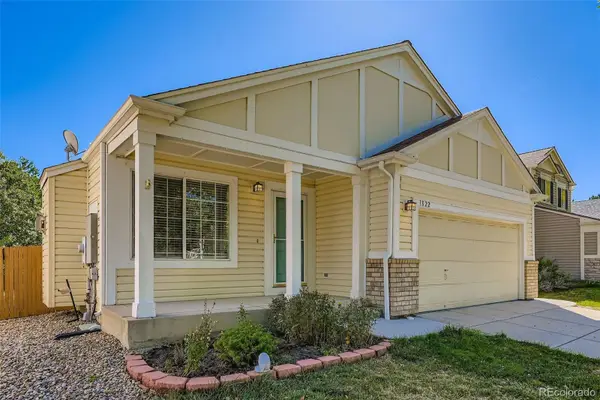 $599,000Active4 beds 3 baths1,862 sq. ft.
$599,000Active4 beds 3 baths1,862 sq. ft.1822 Redtop Court, Longmont, CO 80503
MLS# 7082547Listed by: DUE SOUTH REALTY
