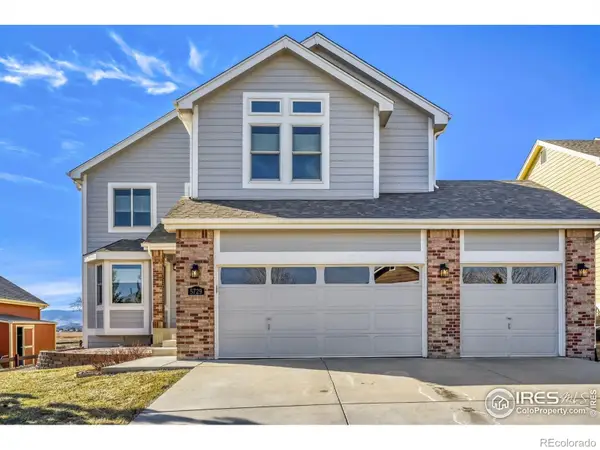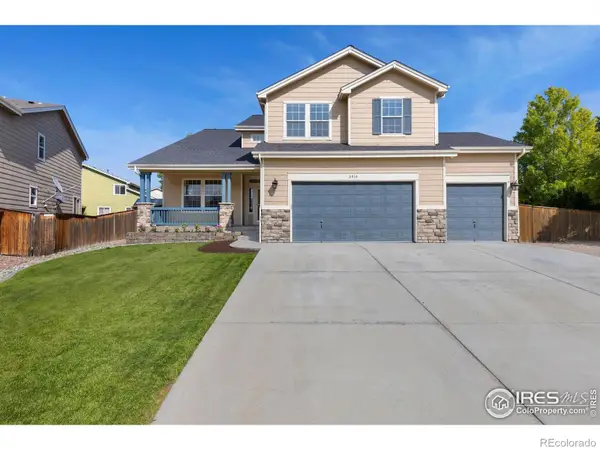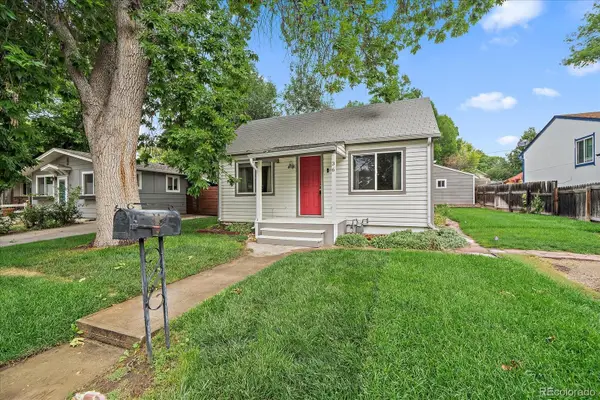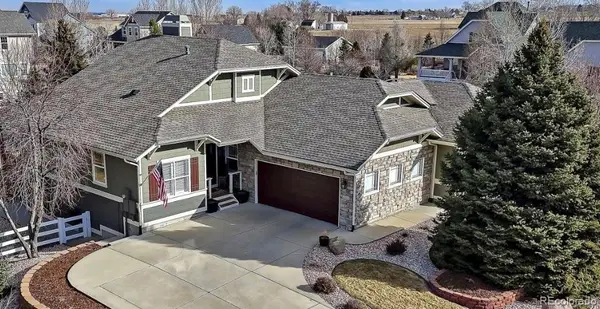410 Bountiful Avenue, Longmont, CO 80501
Local realty services provided by:LUX Real Estate Company ERA Powered
410 Bountiful Avenue,Longmont, CO 80501
$358,500
- 2 Beds
- 1 Baths
- 894 sq. ft.
- Single family
- Active
Listed by: ryan mogan, danielle davisryan@firstsummitrealty.com
Office: first summit realty
MLS#:4392900
Source:ML
Price summary
- Price:$358,500
- Price per sq. ft.:$401.01
- Monthly HOA dues:$150
About this home
A Bold Collaboration: City of Longmont + Vertikal Bring You True North! Transform your vision of homeownership with this
sleek 2-bedroom, 1-bath home in the groundbreaking True North development! This community is the result of a
collaboration between the City of Longmont and Vertikal, offering fresh, design-forward homes crafted in collaboration
with award-winning designers. Why You’ll Love This Home: Opportunities for Qualified Buyers: Based on HUD’s 2025
Income Limits for Boulder County. Example: a household of 4 making up to $180,720 can qualify to purchase a home in
this incredible new development. Fresh Design: Stylish, functional layouts thoughtfully crafted for the modern homeowner.
Livable Floorplans: Two bedrooms, 1 bath, and open, airy spaces perfect for every lifestyle. Vibrant Location: Adjacent to
retail and Costco. Walking distance to the recreation center, and short drive to Longmont’s charming downtown and
dining. This home is part of the exclusive Phase 1 launch, featuring 52 homes and townhomes designed for those who
value quality, style, and community. Get On The List! Join the Interest List today at www.TrueNorthLongmont.com to receive pre-more information and updates.
Contact an agent
Home facts
- Year built:2025
- Listing ID #:4392900
Rooms and interior
- Bedrooms:2
- Total bathrooms:1
- Full bathrooms:1
- Living area:894 sq. ft.
Heating and cooling
- Cooling:Central Air
- Heating:Electric, Forced Air
Structure and exterior
- Roof:Shingle
- Year built:2025
- Building area:894 sq. ft.
- Lot area:0.06 Acres
Schools
- High school:Niwot
- Middle school:Sunset
- Elementary school:Indian Peaks
Utilities
- Sewer:Public Sewer
Finances and disclosures
- Price:$358,500
- Price per sq. ft.:$401.01
- Tax amount:$1,871 (2025)
New listings near 410 Bountiful Avenue
- Open Sat, 12 to 2pmNew
 $850,000Active3 beds 3 baths3,340 sq. ft.
$850,000Active3 beds 3 baths3,340 sq. ft.5729 Blue Mountain Circle, Longmont, CO 80503
MLS# IR1051484Listed by: COLDWELL BANKER REALTY-NOCO - Coming Soon
 $799,000Coming Soon3 beds 3 baths
$799,000Coming Soon3 beds 3 baths3316 Camden Drive, Longmont, CO 80503
MLS# 6468758Listed by: REAL BROKER, LLC DBA REAL - Coming SoonOpen Sat, 12 to 2pm
 $799,000Coming Soon6 beds 4 baths
$799,000Coming Soon6 beds 4 baths2010 Glenarbor Court, Longmont, CO 80504
MLS# IR1051364Listed by: RE/MAX MOMENTUM - New
 $459,900Active2 beds 2 baths926 sq. ft.
$459,900Active2 beds 2 baths926 sq. ft.36 Reed Place, Longmont, CO 80504
MLS# IR1051361Listed by: REAL - New
 $850,000Active2 beds 2 baths3,376 sq. ft.
$850,000Active2 beds 2 baths3,376 sq. ft.2109 Sicily Circle, Longmont, CO 80503
MLS# IR1051330Listed by: COMPASS-DENVER - Open Sat, 12 to 2pmNew
 $600,000Active3 beds 3 baths2,873 sq. ft.
$600,000Active3 beds 3 baths2,873 sq. ft.518 Peregrine Circle, Longmont, CO 80504
MLS# 3781473Listed by: REDFIN CORPORATION - New
 $1,025,000Active4 beds 3 baths3,700 sq. ft.
$1,025,000Active4 beds 3 baths3,700 sq. ft.3545 Rinn Valley Drive, Longmont, CO 80504
MLS# 7714007Listed by: GREAT WAY RE EXCLUSIVE PROPERTIES - New
 Listed by ERA$1,499,999Active4 beds 4 baths4,658 sq. ft.
Listed by ERA$1,499,999Active4 beds 4 baths4,658 sq. ft.1331 Ruby Way, Longmont, CO 80503
MLS# 20260546Listed by: RONIN REAL ESTATE PROFESSIONALS ERA POWERED - Coming Soon
 $555,000Coming Soon4 beds 3 baths
$555,000Coming Soon4 beds 3 baths1273 Trail Ridge Road, Longmont, CO 80504
MLS# IR1051315Listed by: LIVE WEST REALTY - New
 $435,000Active-- beds -- baths1,768 sq. ft.
$435,000Active-- beds -- baths1,768 sq. ft.146-148 E Saint Clair Avenue, Longmont, CO 80504
MLS# IR1051311Listed by: THE COLORADO GROUP

