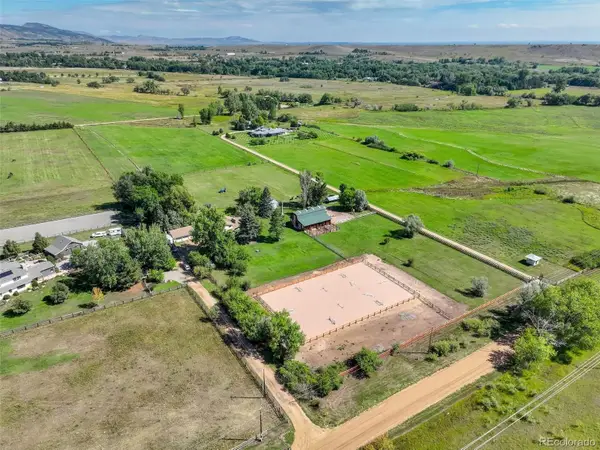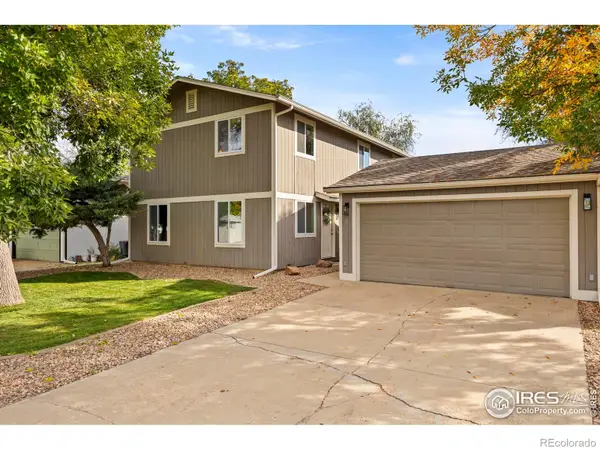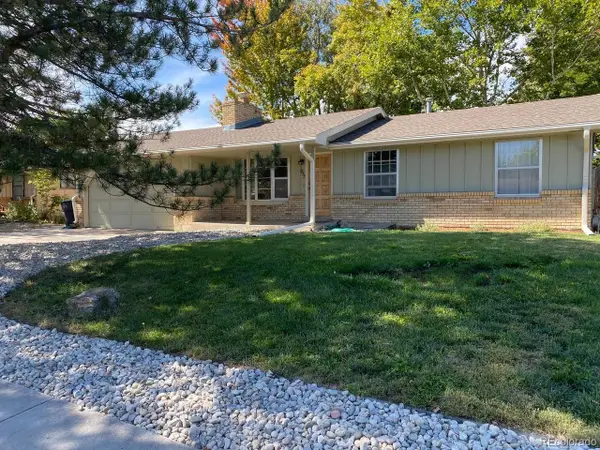4119 Riley Drive, Longmont, CO 80503
Local realty services provided by:RONIN Real Estate Professionals ERA Powered
4119 Riley Drive,Longmont, CO 80503
$920,000
- 6 Beds
- 4 Baths
- 3,845 sq. ft.
- Single family
- Active
Listed by:rebecca weihe3039033231
Office:wk real estate longmont
MLS#:IR1041941
Source:ML
Price summary
- Price:$920,000
- Price per sq. ft.:$239.27
- Monthly HOA dues:$80
About this home
Welcome to a home that has it all-style, space, and a backyard that opens right onto a peaceful neighborhood park. This beautifully maintained, two-story residence has been lovingly cared for by its original owner. The vaulted cathedral ceilings, gas fireplace in the great room, and southern exposure flood the main level with natural light. Enjoy an open kitchen equipped with double ovens, a gas range, walk-in pantry, kitchen island, and eat-in nook. A main level bedroom and full bathroom are an asset to any home. Upstairs, find the primary retreat with a 5-piece private bathroom and dual walk-in closets- Plus 2 additional bedrooms upstairs next to the laundry for convenience. The basement was finished in March 2025, adding two extra bedrooms, a full bath, and a flex rec room. With a 3-car garage, low HOA fees, and access to top-rated schools and serene outdoor space, this property presents an outstanding opportunity for spacious living just minutes from Boulder.
Contact an agent
Home facts
- Year built:2005
- Listing ID #:IR1041941
Rooms and interior
- Bedrooms:6
- Total bathrooms:4
- Full bathrooms:4
- Living area:3,845 sq. ft.
Heating and cooling
- Cooling:Ceiling Fan(s), Central Air
- Heating:Forced Air
Structure and exterior
- Roof:Composition
- Year built:2005
- Building area:3,845 sq. ft.
- Lot area:0.15 Acres
Schools
- High school:Silver Creek
- Middle school:Altona
- Elementary school:Blue Mountain
Utilities
- Water:Public
- Sewer:Public Sewer
Finances and disclosures
- Price:$920,000
- Price per sq. ft.:$239.27
- Tax amount:$5,252 (2024)
New listings near 4119 Riley Drive
 $194,900Pending3 beds 2 baths1,848 sq. ft.
$194,900Pending3 beds 2 baths1,848 sq. ft.3251 N Rim, Longmont, CO 80504
MLS# 8804755Listed by: RE/MAX NEXUS- New
 $550,000Active3 beds 3 baths1,588 sq. ft.
$550,000Active3 beds 3 baths1,588 sq. ft.767 Thornwood Circle, Longmont, CO 80503
MLS# IR1044957Listed by: STRUCTURE GROUP  $360,000Active2 beds 3 baths1,798 sq. ft.
$360,000Active2 beds 3 baths1,798 sq. ft.1601 Great Western Drive #3, Longmont, CO 80501
MLS# IR1034082Listed by: WK REAL ESTATE LONGMONT- New
 $599,000Active3 beds 3 baths2,332 sq. ft.
$599,000Active3 beds 3 baths2,332 sq. ft.2810 Humboldt Circle, Longmont, CO 80503
MLS# 9041666Listed by: COLDWELL BANKER GLOBAL LUXURY DENVER - New
 $2,225,000Active10.07 Acres
$2,225,000Active10.07 Acres3625 N Nimbus Road, Longmont, CO 80503
MLS# 7027729Listed by: COLDWELL BANKER REALTY 14 - Open Sat, 1 to 3pmNew
 $619,900Active4 beds 3 baths2,016 sq. ft.
$619,900Active4 beds 3 baths2,016 sq. ft.829 Independence Drive, Longmont, CO 80504
MLS# IR1044925Listed by: JUSZAK REALTY - Coming Soon
 $499,000Coming Soon4 beds 2 baths
$499,000Coming Soon4 beds 2 baths1835 Cambridge Drive, Longmont, CO 80503
MLS# 5892283Listed by: KELLER WILLIAMS PREFERRED REALTY - Open Sun, 11am to 1pmNew
 $725,000Active3 beds 2 baths1,933 sq. ft.
$725,000Active3 beds 2 baths1,933 sq. ft.2103 Rangeview Lane, Longmont, CO 80501
MLS# IR1044871Listed by: COMPASS - BOULDER - New
 $471,900Active2 beds 3 baths1,446 sq. ft.
$471,900Active2 beds 3 baths1,446 sq. ft.1580 Venice Lane, Longmont, CO 80503
MLS# IR1044846Listed by: FOOTHILLS PREMIER PROPERTIES - Open Sat, 11am to 1pmNew
 $2,995,000Active6 beds 6 baths6,451 sq. ft.
$2,995,000Active6 beds 6 baths6,451 sq. ft.7204 Spring Creek Circle, Longmont, CO 80503
MLS# IR1044823Listed by: SLIFER SMITH & FRAMPTON-NIWOT
