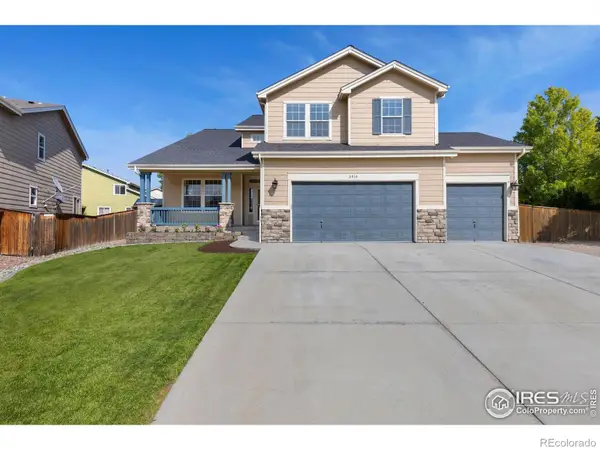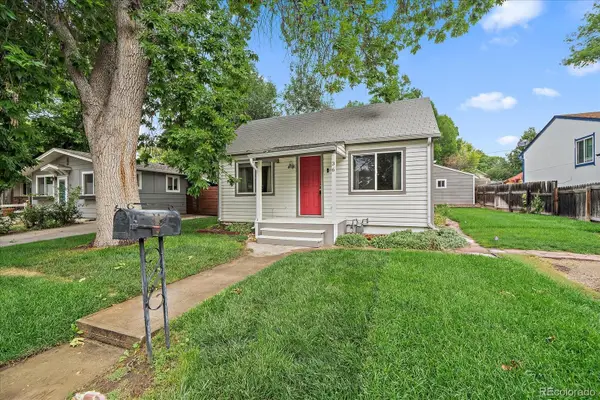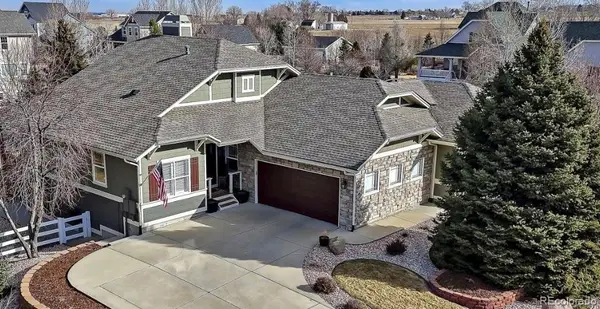4522 Portofino Drive, Longmont, CO 80503
Local realty services provided by:ERA New Age
Listed by: amy drost3035456000
Office: housing helpers of colorado
MLS#:IR1049522
Source:ML
Price summary
- Price:$765,000
- Price per sq. ft.:$252.48
- Monthly HOA dues:$73.33
About this home
Welcome to Longmont's Renaissance neighborhood! This former model home sits on a desirable corner lot across from a park, offering privacy and a charming backyard with mature trees, shade, and a spacious patio. The home has been thoughtfully upgraded providing the most comfortable, clean and beautiful interiors. Recent updates include a sparkling new kitchen with purpose designed cabinets, quartz countertops, a generous island, stainless steel appliances, tile backsplash, and a walk-in pantry. Additional features include LVP flooring, new carpet, fresh interior and exterior paint, new light fixtures, smart home features and 9' ceilings. The main floor offers a study, powder room, dining area, open-concept kitchen and living room, a convenient laundry room leading to a spacious 2 car garage. The bright living area showcases large west-facing windows and a gas fireplace. Upstairs, the spacious 23' x 14' primary suite features a five-piece ensuite with a jetted tub, modern finishes, and a generous walk-in closet. Two bedrooms enjoy park views. Also, there's an unfinished basement ready for your design ideas. Pride of ownership shines throughout this beautifully maintained home.
Contact an agent
Home facts
- Year built:2003
- Listing ID #:IR1049522
Rooms and interior
- Bedrooms:3
- Total bathrooms:3
- Full bathrooms:2
- Half bathrooms:1
- Living area:3,030 sq. ft.
Heating and cooling
- Cooling:Ceiling Fan(s), Central Air
- Heating:Forced Air
Structure and exterior
- Roof:Composition
- Year built:2003
- Building area:3,030 sq. ft.
- Lot area:0.18 Acres
Schools
- High school:Silver Creek
- Middle school:Altona
- Elementary school:Eagle Crest
Utilities
- Water:Public
- Sewer:Public Sewer
Finances and disclosures
- Price:$765,000
- Price per sq. ft.:$252.48
- Tax amount:$4,691 (2024)
New listings near 4522 Portofino Drive
- Coming Soon
 $799,000Coming Soon3 beds 3 baths
$799,000Coming Soon3 beds 3 baths3316 Camden Drive, Longmont, CO 80503
MLS# 6468758Listed by: REAL BROKER, LLC DBA REAL - Coming SoonOpen Sat, 12 to 2pm
 $799,000Coming Soon6 beds 4 baths
$799,000Coming Soon6 beds 4 baths2010 Glenarbor Court, Longmont, CO 80504
MLS# IR1051364Listed by: RE/MAX MOMENTUM - New
 $459,900Active2 beds 2 baths926 sq. ft.
$459,900Active2 beds 2 baths926 sq. ft.36 Reed Place, Longmont, CO 80504
MLS# IR1051361Listed by: REAL - New
 $850,000Active2 beds 2 baths3,376 sq. ft.
$850,000Active2 beds 2 baths3,376 sq. ft.2109 Sicily Circle, Longmont, CO 80503
MLS# IR1051330Listed by: COMPASS-DENVER - Open Sat, 12 to 2pmNew
 $600,000Active3 beds 3 baths2,873 sq. ft.
$600,000Active3 beds 3 baths2,873 sq. ft.518 Peregrine Circle, Longmont, CO 80504
MLS# 3781473Listed by: REDFIN CORPORATION - New
 $1,025,000Active4 beds 3 baths3,700 sq. ft.
$1,025,000Active4 beds 3 baths3,700 sq. ft.3545 Rinn Valley Drive, Longmont, CO 80504
MLS# 7714007Listed by: GREAT WAY RE EXCLUSIVE PROPERTIES - New
 Listed by ERA$1,499,999Active4 beds 4 baths4,658 sq. ft.
Listed by ERA$1,499,999Active4 beds 4 baths4,658 sq. ft.1331 Ruby Way, Longmont, CO 80503
MLS# 20260546Listed by: RONIN REAL ESTATE PROFESSIONALS ERA POWERED - Coming Soon
 $555,000Coming Soon4 beds 3 baths
$555,000Coming Soon4 beds 3 baths1273 Trail Ridge Road, Longmont, CO 80504
MLS# IR1051315Listed by: LIVE WEST REALTY - New
 $435,000Active-- beds -- baths1,768 sq. ft.
$435,000Active-- beds -- baths1,768 sq. ft.146-148 E Saint Clair Avenue, Longmont, CO 80504
MLS# IR1051311Listed by: THE COLORADO GROUP - Coming Soon
 $825,000Coming Soon5 beds 3 baths
$825,000Coming Soon5 beds 3 baths653 Glenarbor Circle, Longmont, CO 80504
MLS# 1623847Listed by: HOMESMART

