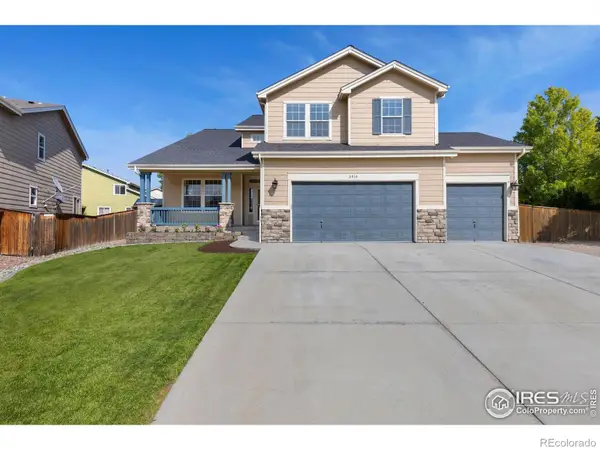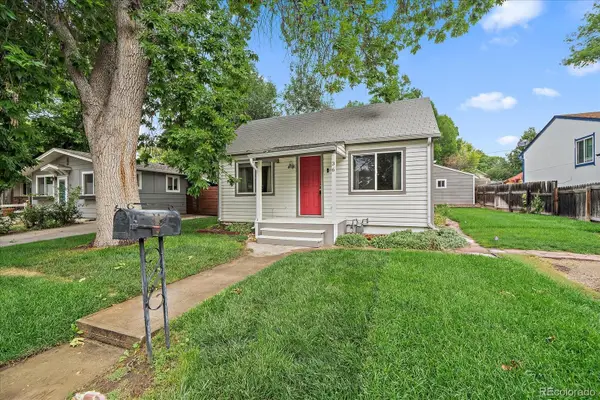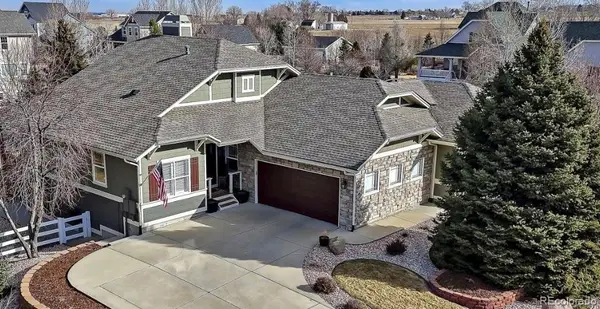5196 Oxford Road, Longmont, CO 80503
Local realty services provided by:LUX Real Estate Company ERA Powered
5196 Oxford Road,Longmont, CO 80503
$3,695,000
- 4 Beds
- 3 Baths
- 2,924 sq. ft.
- Single family
- Active
Listed by: the zach zeldner team, william greig9142637678
Office: compass - boulder
MLS#:IR1030761
Source:ML
Price summary
- Price:$3,695,000
- Price per sq. ft.:$1,263.68
About this home
Escape from it all on this peaceful 38-acre Boulder County property featuring a 4-bed, three-bath home, incredible views, lush scenery, a spring-fed pond, 30 shares of Left Hand Ditch, and a bounty of outbuildings ready to accommodate any use or interest. Located just 20 minutes from Longmont amenities and Boulder attractions, this is the perfect farm getaway. The sunny residence welcomes relaxing living and large-scale entertaining with kitchens and living areas on both levels. On the main floor, an inviting covered porch opens to a spacious open living and dining room wrapped in oversized windows to take full advantage of the impressive views. Enjoy a large kitchen with abundant wood cabinetry, a breakfast bar, stainless steel appliances, and an adjacent bonus area for a breakfast room or home office. Head to the primary suite to discover a king-size bedroom, huge sitting or dressing room, walk-in closet, and an en suite bathroom with a soaking tub. Below, you'll find a family room, dining area, kitchen, and a full bathroom. With a separate entrance and two more rooms, this level is ideal for guests or multigenerational living. Across the 38-acre ranch, mature trees and rolling lawns lead to multiple convenient outbuildings, including a convenient summer guest house and a massive barn equipped with a bedroom, a home gym, and three large stalls with paddock access. A third rustic outbuilding is great for storage, while two large ponds - one spring-fed, one for irrigation - add to the bucolic scenery. Raise chickens in the coop, plant flowers and vegetables in fenced gardens, and enjoy plenty of room to roam in this idyllic retreat featuring no conservation easement and 30 shares of Left Hand Ditch rights. This idyllic Boulder County location is zoned for top-rated St. Vrain Valley schools, including Blue Mountain Elementary, Altona Middle and Silver Creek High. Enjoy easy access to vast Open Space & trails just minutes from Longmont and Boulder.
Contact an agent
Home facts
- Year built:1920
- Listing ID #:IR1030761
Rooms and interior
- Bedrooms:4
- Total bathrooms:3
- Full bathrooms:1
- Half bathrooms:1
- Living area:2,924 sq. ft.
Heating and cooling
- Cooling:Central Air
- Heating:Forced Air
Structure and exterior
- Roof:Composition
- Year built:1920
- Building area:2,924 sq. ft.
- Lot area:38.43 Acres
Schools
- High school:Silver Creek
- Middle school:Altona
- Elementary school:Blue Mountain
Utilities
- Water:Public, Well
- Sewer:Septic Tank
Finances and disclosures
- Price:$3,695,000
- Price per sq. ft.:$1,263.68
- Tax amount:$9,476 (2024)
New listings near 5196 Oxford Road
- Coming Soon
 $799,000Coming Soon3 beds 3 baths
$799,000Coming Soon3 beds 3 baths3316 Camden Drive, Longmont, CO 80503
MLS# 6468758Listed by: REAL BROKER, LLC DBA REAL - Coming SoonOpen Sat, 12 to 2pm
 $799,000Coming Soon6 beds 4 baths
$799,000Coming Soon6 beds 4 baths2010 Glenarbor Court, Longmont, CO 80504
MLS# IR1051364Listed by: RE/MAX MOMENTUM - New
 $459,900Active2 beds 2 baths926 sq. ft.
$459,900Active2 beds 2 baths926 sq. ft.36 Reed Place, Longmont, CO 80504
MLS# IR1051361Listed by: REAL - New
 $850,000Active2 beds 2 baths3,376 sq. ft.
$850,000Active2 beds 2 baths3,376 sq. ft.2109 Sicily Circle, Longmont, CO 80503
MLS# IR1051330Listed by: COMPASS-DENVER - Open Sat, 12 to 2pmNew
 $600,000Active3 beds 3 baths2,873 sq. ft.
$600,000Active3 beds 3 baths2,873 sq. ft.518 Peregrine Circle, Longmont, CO 80504
MLS# 3781473Listed by: REDFIN CORPORATION - New
 $1,025,000Active4 beds 3 baths3,700 sq. ft.
$1,025,000Active4 beds 3 baths3,700 sq. ft.3545 Rinn Valley Drive, Longmont, CO 80504
MLS# 7714007Listed by: GREAT WAY RE EXCLUSIVE PROPERTIES - New
 Listed by ERA$1,499,999Active4 beds 4 baths4,658 sq. ft.
Listed by ERA$1,499,999Active4 beds 4 baths4,658 sq. ft.1331 Ruby Way, Longmont, CO 80503
MLS# 20260546Listed by: RONIN REAL ESTATE PROFESSIONALS ERA POWERED - Coming Soon
 $555,000Coming Soon4 beds 3 baths
$555,000Coming Soon4 beds 3 baths1273 Trail Ridge Road, Longmont, CO 80504
MLS# IR1051315Listed by: LIVE WEST REALTY - New
 $435,000Active-- beds -- baths1,768 sq. ft.
$435,000Active-- beds -- baths1,768 sq. ft.146-148 E Saint Clair Avenue, Longmont, CO 80504
MLS# IR1051311Listed by: THE COLORADO GROUP - Coming Soon
 $825,000Coming Soon5 beds 3 baths
$825,000Coming Soon5 beds 3 baths653 Glenarbor Circle, Longmont, CO 80504
MLS# 1623847Listed by: HOMESMART

