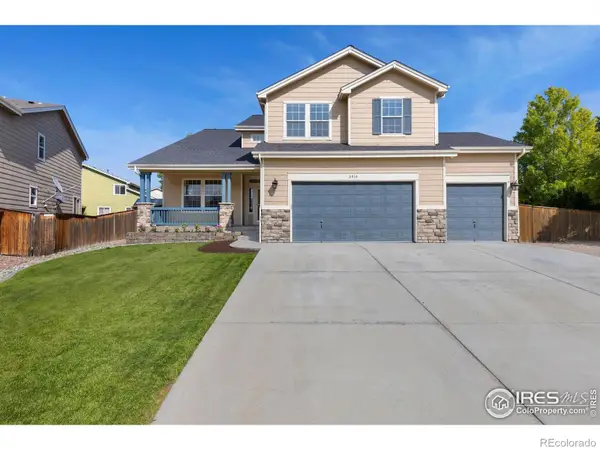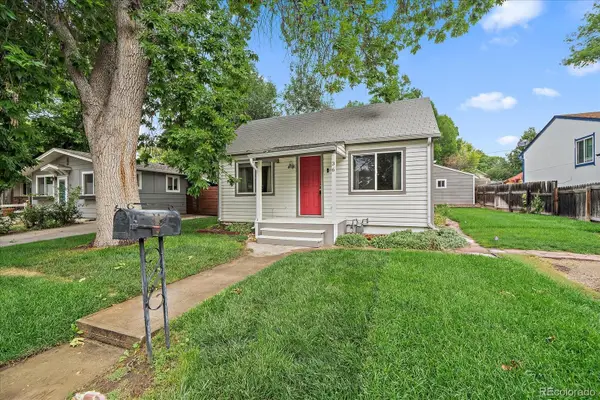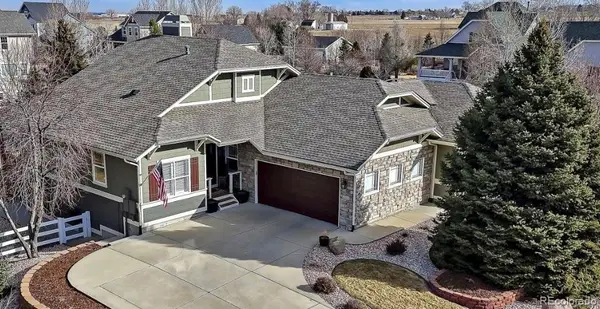5611 Wheaton Avenue, Longmont, CO 80503
Local realty services provided by:ERA Shields Real Estate
5611 Wheaton Avenue,Longmont, CO 80503
$1,144,897
- 4 Beds
- 4 Baths
- 3,707 sq. ft.
- Single family
- Active
Listed by: jesus orozcoJOJ@McStain.com
Office: jesus orozco jr
MLS#:7961049
Source:ML
Price summary
- Price:$1,144,897
- Price per sq. ft.:$308.85
About this home
Welcome to a home that beautifully blends comfort, elegance, and modern living! This charming property greets you with a spacious 2-car garage and undeniable curb appeal. Inside, discover an exquisite interior designed to impress. The inviting living room radiates warmth with its gorgeous wood-look floors, cozy fireplace, and seamless flow into the dining area perfect for family gatherings or weekend dinner parties. The kitchen is truly a chef’s playground! Showcasing stainless steel appliances, wall ovens, quartz countertops, and a stylish tile backsplash, it’s as functional as it is fashionable. Crisp white cabinetry brightens the space, while the center island with a breakfast bar invites casual dining and morning coffee moments. Retreat to the primary bedroom your personal sanctuary complete with a luxurious private bathroom. Unwind in the standalone soaking tub, enjoy the sleek glass-enclosed shower, and appreciate the modern touches like double sinks, tile flooring, and a roomy walk-in closet. Every detail is crafted to deliver both comfort and style. Need more space? The bonus room provides endless possibilities it can serve as a guest bedroom, office, or creative nook. Downstairs, the basement offers exciting potential for a media center, game room, or home gym whatever fits your lifestyle best. And when it’s time to relax, head to the deck and savor your favorite drink while soaking in the peaceful surroundings. Whether you’re hosting friends, spending quiet evenings under the stars, or creating new memories with loved ones, this home provides the perfect backdrop for every occasion. From its tasteful finishes to its versatile spaces, this residence is more than just a place to live it’s a place to thrive. Come and experience the blend of warmth, sophistication, and endless possibilities that make this dream home truly unforgettable!
Contact an agent
Home facts
- Year built:2025
- Listing ID #:7961049
Rooms and interior
- Bedrooms:4
- Total bathrooms:4
- Full bathrooms:3
- Half bathrooms:1
- Living area:3,707 sq. ft.
Heating and cooling
- Cooling:Central Air
- Heating:Forced Air
Structure and exterior
- Roof:Composition
- Year built:2025
- Building area:3,707 sq. ft.
- Lot area:0.11 Acres
Schools
- High school:Silver Creek
- Middle school:Altona
- Elementary school:Blue Mountain
Utilities
- Water:Public
- Sewer:Public Sewer
Finances and disclosures
- Price:$1,144,897
- Price per sq. ft.:$308.85
- Tax amount:$3,726 (2024)
New listings near 5611 Wheaton Avenue
- Coming Soon
 $799,000Coming Soon3 beds 3 baths
$799,000Coming Soon3 beds 3 baths3316 Camden Drive, Longmont, CO 80503
MLS# 6468758Listed by: REAL BROKER, LLC DBA REAL - Coming SoonOpen Sat, 12 to 2pm
 $799,000Coming Soon6 beds 4 baths
$799,000Coming Soon6 beds 4 baths2010 Glenarbor Court, Longmont, CO 80504
MLS# IR1051364Listed by: RE/MAX MOMENTUM - New
 $459,900Active2 beds 2 baths926 sq. ft.
$459,900Active2 beds 2 baths926 sq. ft.36 Reed Place, Longmont, CO 80504
MLS# IR1051361Listed by: REAL - New
 $850,000Active2 beds 2 baths3,376 sq. ft.
$850,000Active2 beds 2 baths3,376 sq. ft.2109 Sicily Circle, Longmont, CO 80503
MLS# IR1051330Listed by: COMPASS-DENVER - Open Sat, 12 to 2pmNew
 $600,000Active3 beds 3 baths2,873 sq. ft.
$600,000Active3 beds 3 baths2,873 sq. ft.518 Peregrine Circle, Longmont, CO 80504
MLS# 3781473Listed by: REDFIN CORPORATION - New
 $1,025,000Active4 beds 3 baths3,700 sq. ft.
$1,025,000Active4 beds 3 baths3,700 sq. ft.3545 Rinn Valley Drive, Longmont, CO 80504
MLS# 7714007Listed by: GREAT WAY RE EXCLUSIVE PROPERTIES - New
 Listed by ERA$1,499,999Active4 beds 4 baths4,658 sq. ft.
Listed by ERA$1,499,999Active4 beds 4 baths4,658 sq. ft.1331 Ruby Way, Longmont, CO 80503
MLS# 20260546Listed by: RONIN REAL ESTATE PROFESSIONALS ERA POWERED - Coming Soon
 $555,000Coming Soon4 beds 3 baths
$555,000Coming Soon4 beds 3 baths1273 Trail Ridge Road, Longmont, CO 80504
MLS# IR1051315Listed by: LIVE WEST REALTY - New
 $435,000Active-- beds -- baths1,768 sq. ft.
$435,000Active-- beds -- baths1,768 sq. ft.146-148 E Saint Clair Avenue, Longmont, CO 80504
MLS# IR1051311Listed by: THE COLORADO GROUP - Coming Soon
 $825,000Coming Soon5 beds 3 baths
$825,000Coming Soon5 beds 3 baths653 Glenarbor Circle, Longmont, CO 80504
MLS# 1623847Listed by: HOMESMART

