600 Highland Drive, Longmont, CO 80504
Local realty services provided by:ERA Teamwork Realty
Listed by:bridget d angelobridget@bridgetdangelo.com,720-326-8913
Office:compass - denver
MLS#:7288173
Source:ML
Price summary
- Price:$499,000
- Price per sq. ft.:$315.03
About this home
Option Mortgage is offering a lender incentive of a 1% rate buy-down for the 1st year! Welcome to 600 Highland Drive, Longmont, CO—a charming home that invites you to enjoy the perfect blend of comfort and convenience. Nestled in a quiet, friendly neighborhood with no HOA restrictions, this property is both pet-friendly and ideal for outdoor enthusiasts. The large lot, double the average size in the neighborhood, offers ample space for relaxation and recreation. This two-story home features three spacious bedrooms and two fully equipped bathrooms across 1,584 square feet of living space. The main floor primary bedroom adds a touch of convenience, ensuring easy accessibility. Step outside to enjoy your expansive outdoor space, complete with a spacious sunroom and a lush private yard filled with a play set and even an apple tree! Practical amenities include an oversized 2-car garage, additional driveway parking, a laundry/mud room, central air conditioning, and a handy storage shed. Located adjacent to a bike path, you'll have easy access to Clark Centennial Community Park! You're also just a short drive from the Fox Creek Village shopping center for your groceries, coffee, nail services, banking, gas, food, and more! A quick trip into downtown Longmont for additional bars and restaurants puts this home in an ideal location for those wanting a quiet space that's still close to the action. Come and experience the welcoming ambiance of 600 Highland Drive for yourself!
Contact an agent
Home facts
- Year built:1976
- Listing ID #:7288173
Rooms and interior
- Bedrooms:3
- Total bathrooms:2
- Full bathrooms:1
- Living area:1,584 sq. ft.
Heating and cooling
- Cooling:Central Air
- Heating:Forced Air, Natural Gas
Structure and exterior
- Roof:Composition, Wood Shingles
- Year built:1976
- Building area:1,584 sq. ft.
- Lot area:0.38 Acres
Schools
- High school:Skyline
- Middle school:Timberline
- Elementary school:Timberline
Utilities
- Water:Public
- Sewer:Public Sewer
Finances and disclosures
- Price:$499,000
- Price per sq. ft.:$315.03
- Tax amount:$3,133 (2024)
New listings near 600 Highland Drive
- New
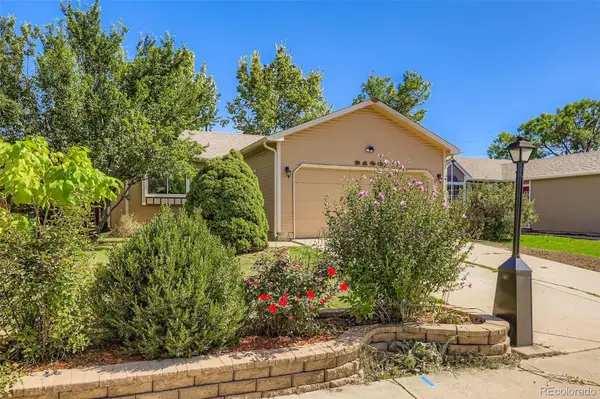 $520,000Active3 beds 2 baths1,702 sq. ft.
$520,000Active3 beds 2 baths1,702 sq. ft.2108 Tulip Street, Longmont, CO 80501
MLS# 8224454Listed by: ANGEL OAK REALTY GROUP LLC - New
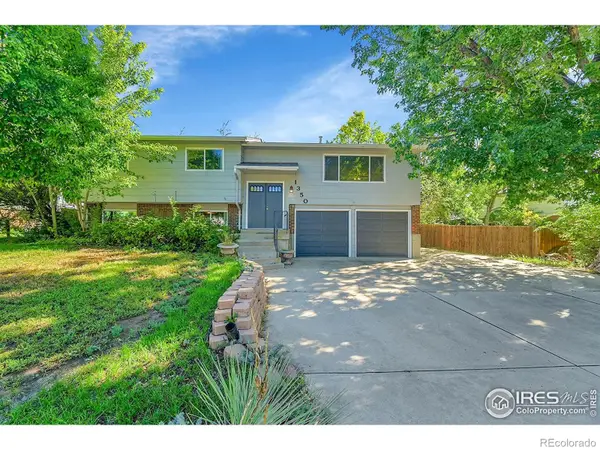 $524,500Active3 beds 3 baths1,892 sq. ft.
$524,500Active3 beds 3 baths1,892 sq. ft.1350 S Lincoln Street, Longmont, CO 80501
MLS# IR1044578Listed by: RE/MAX ALLIANCE-LONGMONT - Open Fri, 11am to 5pmNew
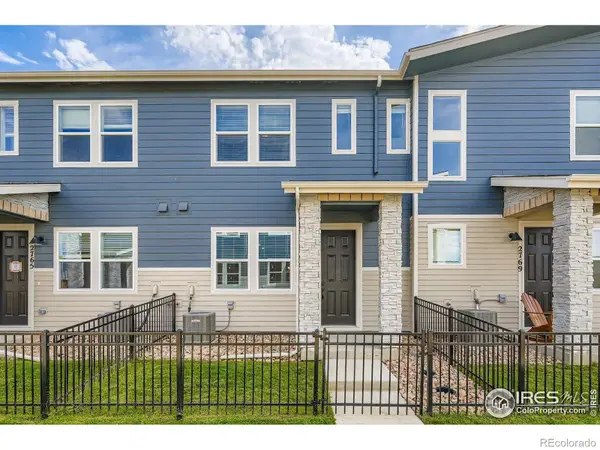 $449,990Active3 beds 3 baths1,375 sq. ft.
$449,990Active3 beds 3 baths1,375 sq. ft.2767 Bear Springs Circle, Longmont, CO 80503
MLS# IR1044580Listed by: DFH COLORADO REALTY LLC - New
 $629,900Active4 beds 3 baths2,609 sq. ft.
$629,900Active4 beds 3 baths2,609 sq. ft.2100 Boise Court, Longmont, CO 80504
MLS# IR1044583Listed by: SHEPARD COMPANY, LLC - Open Fri, 11am to 5pmNew
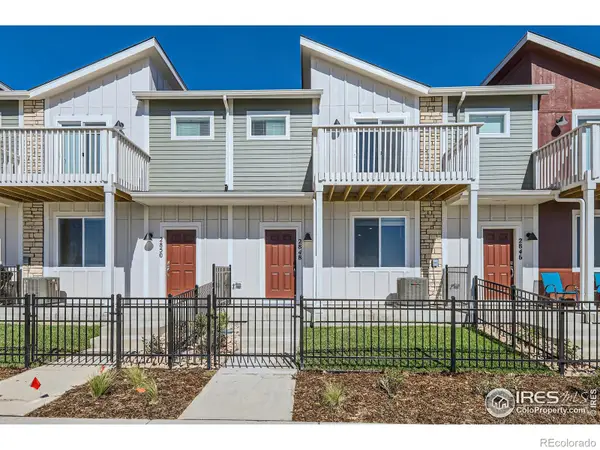 $539,990Active3 beds 3 baths2,031 sq. ft.
$539,990Active3 beds 3 baths2,031 sq. ft.2766 Bear Springs Circle, Longmont, CO 80503
MLS# IR1044576Listed by: DFH COLORADO REALTY LLC - New
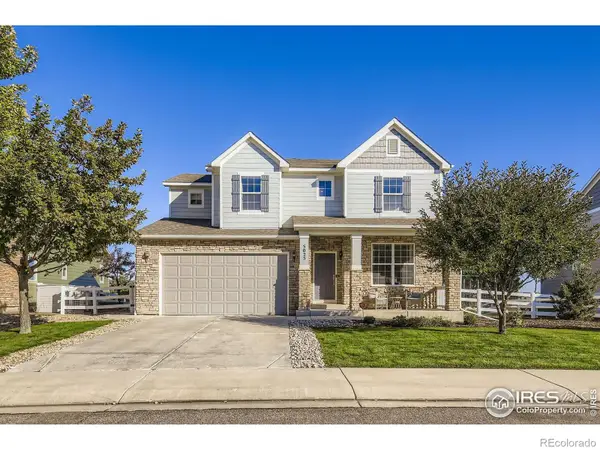 $1,149,000Active6 beds 5 baths4,161 sq. ft.
$1,149,000Active6 beds 5 baths4,161 sq. ft.5025 Eagan Circle, Longmont, CO 80503
MLS# 5831032Listed by: SLIFER SMITH AND FRAMPTON - FRONT RANGE - Coming SoonOpen Fri, 4 to 6pm
 $525,000Coming Soon3 beds 2 baths
$525,000Coming Soon3 beds 2 baths1554 Ervine Avenue, Longmont, CO 80501
MLS# 5871099Listed by: LIV SOTHEBY'S INTERNATIONAL REALTY - New
 $685,000Active4 beds 5 baths4,569 sq. ft.
$685,000Active4 beds 5 baths4,569 sq. ft.633 Deerwood Drive, Longmont, CO 80504
MLS# IR1044547Listed by: GROUP HARMONY - New
 $675,000Active4 beds 3 baths2,455 sq. ft.
$675,000Active4 beds 3 baths2,455 sq. ft.2425 Willow Lane, Longmont, CO 80503
MLS# 7949005Listed by: REDFIN CORPORATION - New
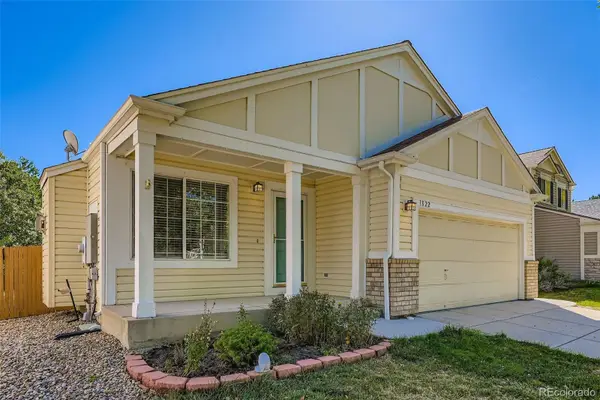 $599,000Active4 beds 3 baths1,862 sq. ft.
$599,000Active4 beds 3 baths1,862 sq. ft.1822 Redtop Court, Longmont, CO 80503
MLS# 7082547Listed by: DUE SOUTH REALTY
